Kitchen Layout Options
Brian Stanford
2 years ago
Featured Answer
Sort by:Oldest
Comments (25)
3onthetree
2 years agoRelated Discussions
thoughts on KDs kitchen layout options?
Comments (35)I thought this was your kitchen, not the KD's kitchen. Many KDs will try to talk you into what they want to do...and it's not necessarily what's best for the client. They don't care, after all, they don't have to live with the results. [Not all KDs are like this...there are also many that are responsible and do care about their clients...like most of the pros who post here. But, there are many KDs that are not/do not. I know, I ran into a few during my remodel journey.] Is your KD saying a 10.5" overhang is OK (30" - 1.5" - 18" = 10.5")? Is s/he a Certified Kitchen Designer (CKD)? (No, there are no guarantees on "KD quality" even for a CKD, but at least they had to have enough knowledge to pass the certification exam.) Even 31" still only gives you an 11.5" overhang. Here are some numbers.... 30" wall run/refrigerator/range + 31" island + 25.5" wall run (w/counters) = 86.5" 161" - 86.5" = 74.5" 74.5" / 2 = 37.25" aisles...and one of those aisles will have seating backing to pantries & hutch/counter Even making the aisle b/w the range side and the island 36" only gives you a 38.5" aisle on the other side of the island. (If the range & refrigerator are on opposite sides, the aisles could be worse.) Remember, too, that if you have only 18" cabinets, that means your island workspace is only 19.5" deep if someone is sitting at the island...maybe less since you will have such a shallow overhang. So you're also sacrificing workspace. Personally, I'd rather have deeper drawers in the island than I would the pantry. Pantries generally work much better with shallow shelves than they do with drawers or ROTS (roll out tray shelves), deep or shallow. The island location, OTOH, is a great location for pots & pans, prep tools, etc...and they usually work best in drawers, not shelves. Is she suggesting the 18" deep island base cabinets be drawers, ROTS, or stationary shelves? I had stationary shelves in the base cabs of my old kitchen and accessing anything that wasn't right in the very front (first 9" to 12") meant I had to either get on my hands & knees or contort my body. I know I will never, ever have stationary shelves in base cabinets again (unless they're no more than 12" deep). Is it really crucial to have seating at the island? How about just one seat at the end (where the curve is)? That would be a place for someone to sit and visit with you while giving you the entire depth of the island as workspace as well as allowing the narrow aisles to work better (no seats). One thing to remember, don't be "penny wise & pound foolish". I.e., don't cut corners just to save money. The "bones" of the kitchen (and DR & "kitchen table") are more important than some of the furnishings. In fact, some furnishings can be put off until more money has been saved. Look at what you can postpone until later so you can get the basics done right. Things like a backsplash or decorative doors on the ends of cabinets or expensive faucets or even new appliances (if the current ones will fit and are in good working order) can be postponed until later. The kitchen's design & cabinets, OTOH, are arguably the most important items to get right from the very beginning. One last thing. Since your aisles and seating are very tight, be very, very sure all measurements are correct. In your case being off by even a couple of inches could be an issue. Measure from at least three heights...near the ceiling, half-way down the wall, and toward the floor. Measure from various points along each wall as well. It's rare for all walls to be perfectly straight and plumb. You need to be sure you have the smallest measurement so you know what you really have to work with. We've all given you our advice on how to have truly functional kitchen. It's now up to you to decide what to do with this advice...heed it or discard it. This, after all, is your kitchen. You need to decide what's important to you: adequate workspace, adequate aisle widths, functional storage, good workflow, comfortable seating, etc. Just make your decisions based on good information. That way you will be making informed decisions by weighing the pros & cons of each choice. You will know going forward what compromises you made and will not later say, "why didn't someone tell me?" You are the one who will have to live with and work in this kitchen every day, not us...so it has to meet your needs and wants. Good luck and keep us posted on your progress!...See Morekitchen layout options :-)
Comments (14)On second thought . . . It looks like there is no basement in this house--is there a crawl space? If it's on a slab, it will be expensive to switch the utilities over to the other side. At this point, there's no way of knowing where you'll be regarding jobs & finances in a few years. If you're in better shape, you may want to move, and the cost of a large kitchen renovation like LL's plan, even with a lot of DIY would not make sense for this house unless you're going to stay and enjoy it. In fact, after looking at your pictures, the size of this house, and time you'd need to save for a remodel like the one LL has suggested, I'm going to go back to addressing your $3000/immediate needs. We've DIYed 2 kitchen renovations smaller than the one LL has proposed, and the costs add up faster than you can imagine. So the following would work very well with a smaller amount of money and your DH's DIY skills, and would very quickly improve the function of the existing kitchen, which sounds like it's very important. As is, that kitchen would drive me nuts! Build a new pantry (build side & front wall, put in door) in that angled corner next to the fridge. If that's not a load-bearing wall and if your DH's DIY skills are up to it, square off that wall to get more space in the kitchen where you need it, instead of in the LR where you don't. Otherwise, the angled pantry would still be a better location, and you don't really need deep shelves for a pantry. Quick fix would be to build open shelves for pantry goods in that location. To the right of the fridge, extend the wall so it ends lined up with the nook and laundry wall (or you can make it shorter), and add upper and base cabinets. (As long as you're adding a wall here, you could redo the angled corner at the same time, since the mudding and sanding of the drywall is a pain/mess, and it's easier to do it all at once, IMO.) Put a large prep sink, the MW, & toaster on this approximately 7' long counter. Then you'll have a second workspace and your most used areas freed up for not a lot of cost. Anne...See MoreHelp me with my kitchen layout options.
Comments (9)palimpsest - I can actually move the wall to the right a few more inches, and move the the island. How much space would be idea between the island and the frig? Thanks for your thoughts. blfenton - Thanks for your suggestions. I think you are right, if I have the range, instead of the cooktop, I could have more cabinets on the right side of the sink, and the DW would work better on the right of the sink. Probably better for resale. OTOH, if I left the DW on the left, I just turn around when I unload it and put the dishes in the drawers. I unload dishes with no help most of them time, but then again, there's resale to consider. grrr What do you think about the island layout? Any thoughts on ways to improve? Would the sink be better on the end? I also thought about having it raised to bar height on the eating side and on the end cabinet that holds the MW. Also, I plan on the cabinets on the sink side being 28-30" deep. (another idea I got from GW). (Seems I'm questioning everything the closer I get to "build time". : ) All of a sudden, nothing seems right.)...See MorePlease critique our kitchen layout options
Comments (16)Mama_Goose: thanks for the reference pictures, with that style hood I like how it looks with the cabinets spaced away from the hood, it makes it feel more open. Buehl: We have a few more cabinets available than what I've shown in the drawings. In total we have: 4 - 30" base cabinets with doors and a drawer 1 - 30" base cabinet with drawers 1 - 36" sink cabinet (in my layouts, I turned a 30" base cabinet into the sink to enlarge the walk ways 1 - 18" base cabinet with drawers 2 - 24" pantries that are full height 1 - 24" base cabinet with just doors 1 - 40" upper cabinet 1 - 46.5" upper cabinet 1 - 20" upper cabinet 1 - 20" upper cabinet that is short because it goes under a load carrying beam. I also have a 60" base and 60" upper cabinet set that have different dimensions; the base cabinets are 1.5" shorter than the others and the uppers are 3" taller than the others. I have no idea why anyone would do this. The pink walls are load bearing walls. The load bearing wall between the kitchen and dining room would be easy enough to open up, but the one in the living room - kitchen area is not so easy. Benjesbride: I like your layout, but unfortunately we need 4 bedrooms and the office. My husband works from home most days so it's important the office is a separate room (although it doesn't need to be as big as it is now). We've played around with putting the kitchen in the office; but then we'd need to build walls in the current dining room to make that a separate office and I'm afraid that would make the house feel closed off. Zsmith : I'm not a fan of seeing the kitchen when you walk in either, but have kind of resolved myself to it unless we're willing move some load bearing walls. If it weren't for the cathedral ceilings in the living room, the kitchen would work well in the corner where the cherry built-ins are, then put the living room in the kitchen. But that would leave half the living room with cathedral ceilngs and half with 8' ceilings and that would just be weird. (Right?) The dining room is the only space we have for eating (it is not a formal space); we used to let the kids eat breakfast on the floor on the weekends but that ended when we got a dog. I agree that I'd like to create a separation for the entryway. I want to be careful that I don't specialize the dining room for just a dining room in case we change our minds in the future. I was thinking about doing something like this for the separation (someday):...See Moreclaire larece
2 years agoclaire larece
2 years agoRappArchitecture
2 years agoBrian Stanford
2 years agomcarroll16
2 years agoptreckel
2 years agoptreckel
2 years ago3onthetree
2 years agoBrian Stanford
2 years agolast modified: 2 years ago3onthetree
2 years agoBrian Stanford
2 years ago3onthetree
2 years agolast modified: 2 years agomcarroll16
2 years agoBrian Stanford
2 years agomcarroll16
2 years agolast modified: 2 years agoBrian Stanford
2 years agoSusan Eckstrom
2 years agoHU-233818006
2 years agocjgarfield
2 years agojjd1010
2 years agolast modified: 2 years ago
Related Stories

KITCHEN DESIGNKitchen Banquettes: Explaining the Buffet of Options
We dish up info on all your choices — shapes, materials, storage types — so you can choose the banquette that suits your kitchen best
Full Story
KITCHEN DESIGNKitchen Layouts: Island or a Peninsula?
Attached to one wall, a peninsula is a great option for smaller kitchens
Full Story
KITCHEN APPLIANCESFind the Right Oven Arrangement for Your Kitchen
Have all the options for ovens, with or without cooktops and drawers, left you steamed? This guide will help you simmer down
Full Story
KITCHEN DESIGNKitchen Layouts: A Vote for the Good Old Galley
Less popular now, the galley kitchen is still a great layout for cooking
Full Story
KITCHEN DESIGNDetermine the Right Appliance Layout for Your Kitchen
Kitchen work triangle got you running around in circles? Boiling over about where to put the range? This guide is for you
Full Story
KITCHEN COUNTERTOPSKitchen Counters: Concrete, the Nearly Indestructible Option
Infinitely customizable and with an amazingly long life span, concrete countertops are an excellent option for any kitchen
Full Story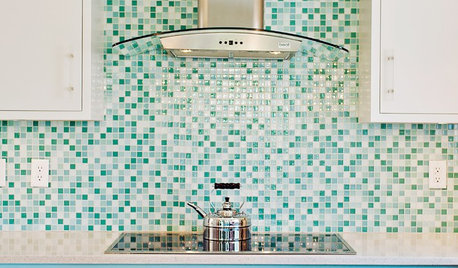
KITCHEN DESIGN9 Popular Stovetop Options — Plus Tips for Choosing the Right One
Pick a stovetop that fits your lifestyle and your kitchen style with this mini guide that covers all the basics
Full Story
KITCHEN DESIGNHow to Design a Kitchen Island
Size, seating height, all those appliance and storage options ... here's how to clear up the kitchen island confusion
Full Story
KITCHEN LAYOUTSThe Pros and Cons of 3 Popular Kitchen Layouts
U-shaped, L-shaped or galley? Find out which is best for you and why
Full Story
KITCHEN DESIGNHow to Plan Your Kitchen's Layout
Get your kitchen in shape to fit your appliances, cooking needs and lifestyle with these resources for choosing a layout style
Full Story


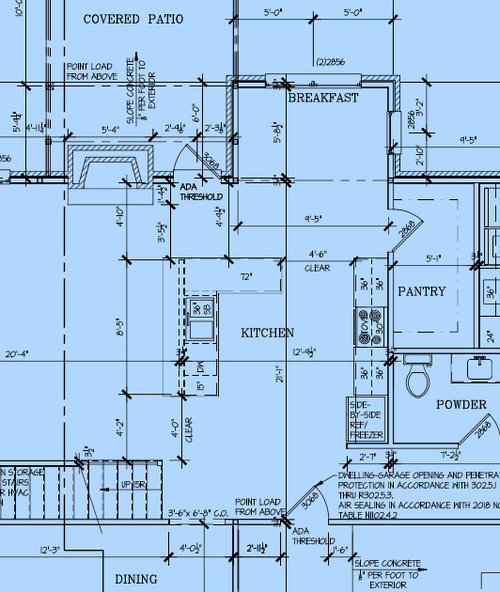
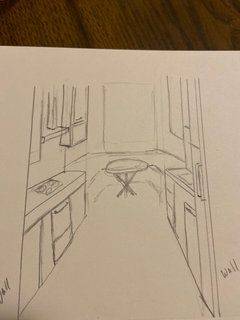

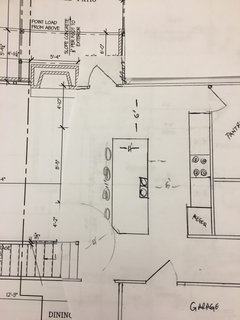
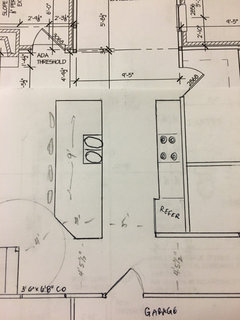
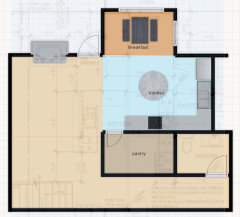
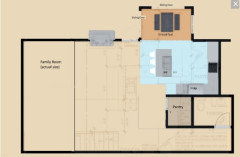
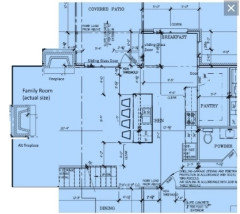





slab