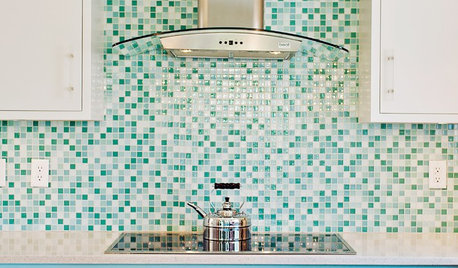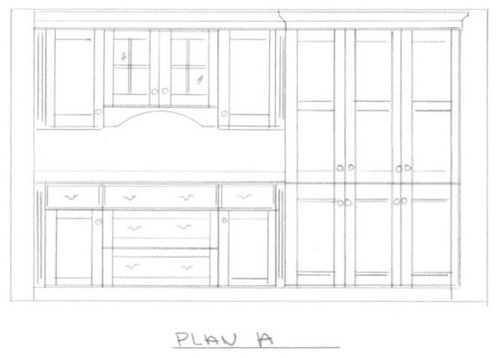thoughts on KDs kitchen layout options?
hutchds
13 years ago
Related Stories

KITCHEN DESIGNKitchen Banquettes: Explaining the Buffet of Options
We dish up info on all your choices — shapes, materials, storage types — so you can choose the banquette that suits your kitchen best
Full Story
KITCHEN DESIGNKitchen Layouts: Island or a Peninsula?
Attached to one wall, a peninsula is a great option for smaller kitchens
Full Story
KITCHEN APPLIANCESFind the Right Oven Arrangement for Your Kitchen
Have all the options for ovens, with or without cooktops and drawers, left you steamed? This guide will help you simmer down
Full Story
KITCHEN DESIGNKitchen Layouts: A Vote for the Good Old Galley
Less popular now, the galley kitchen is still a great layout for cooking
Full Story
KITCHEN DESIGNDetermine the Right Appliance Layout for Your Kitchen
Kitchen work triangle got you running around in circles? Boiling over about where to put the range? This guide is for you
Full Story
KITCHEN COUNTERTOPSKitchen Counters: Concrete, the Nearly Indestructible Option
Infinitely customizable and with an amazingly long life span, concrete countertops are an excellent option for any kitchen
Full Story
KITCHEN DESIGN9 Popular Stovetop Options — Plus Tips for Choosing the Right One
Pick a stovetop that fits your lifestyle and your kitchen style with this mini guide that covers all the basics
Full Story
KITCHEN DESIGNHow to Design a Kitchen Island
Size, seating height, all those appliance and storage options ... here's how to clear up the kitchen island confusion
Full Story
MODERN ARCHITECTUREThe Case for the Midcentury Modern Kitchen Layout
Before blowing out walls and moving cabinets, consider enhancing the original footprint for style and savings
Full Story
KITCHEN LAYOUTSThe Pros and Cons of 3 Popular Kitchen Layouts
U-shaped, L-shaped or galley? Find out which is best for you and why
Full Story









ironcook
laxsupermom
Related Discussions
Kitchen layout - thoughts on 1st round
Q
Need Thoughts on Kitchen Layouts
Q
KDs, please help with kitchen layout
Q
Trouble finding KD – pls help with layout
Q
hutchdsOriginal Author
hutchdsOriginal Author
palimpsest
hutchdsOriginal Author
palimpsest
remodelfla
hutchdsOriginal Author
laxsupermom
hutchdsOriginal Author
lisa_a
hutchdsOriginal Author
ironcook
Buehl
scootermom
hutchdsOriginal Author
User
hutchdsOriginal Author
lisa_a
hutchdsOriginal Author
Buehl
hutchdsOriginal Author
Buehl
hutchdsOriginal Author
Buehl
hutchdsOriginal Author
hutchdsOriginal Author
Buehl
hutchds_yahoo_com
palimpsest
lisa_a
hutchdsOriginal Author
lisa_a
Buehl