How to divide a long hall into living room,dinning room&family room?
Amera Saleem
2 years ago
Featured Answer
Sort by:Oldest
Comments (7)
Related Discussions
Dividing long living dining room combo
Comments (10)Here's something to consider... First, I would reverse the uses of the room, and put the living room furnishings on the end away from the kitchen, and the dining room where the living room is now. Then I would take the table and chairs out of the breakfast room and turn it into a music room, with the piano and perhaps a small game table there. With the dining room close to the kitchen, you could easily use it for your meals, rather than wasting space on a function you never use. And you could have coffee at the little table in the music room if you wanted to. Then I would not add anything structural to divide the space. Since you have those large windows on two walls, you lose the end wall for furniture. I would place the china cabinet on the long wall beside the door into what is now the breakfast room, and let it establish the line between the two. (Its size would fit better on the long wall.) I would hang a large rectangular mirror vertically over a small table directly opposite the cabinet, thereby establishing the feeling of a transition space. That way, you gain the use of the china cabinet in both areas, and make a clear delineation much more economically. I would arrange the living room furniture with the back of the sofa facing dining area, to establish the start of the living room and further divide the space, with a narrow console table behind it facing the dining area, which would give you room for a lamp, and add serving space when you need it. I think you would find that arrangement more comfortable than if you added architecture to a nice simple room, and lost space doing it. And I also think you would find the house lives better if you are using all of it every day. There is something rather forlorn about a functional space, sitting in the midst of your life at home, that never gets used. What gives a home life is...living in it! And that's my big idea! Let us know what you decide....See MoreShoe/coat storage for a long and narrow living room with bay windows
Comments (28)Alas never took a photo of it as far as I can remember. This one is similar and looks to be about the same size. MIne had more detail outside but no drawers. I was looking for a larger piece but the labels on the shelves won my heart and being small it fit nicely into the small bedroom. Celestina, I had a half rack of that sort of design made of cast metal that might have been brass that fit nicely in the front hall. Fastened to studs it took up far less room and couldn't fall over. Sold that on eBay long ago and had never seen anything like it since until just now. Pictures are upside down but it is exactly the same design. If you could find a shoe cubby that looked okay with the old fashioned vibe it would terrific looking so long as you manage to keep it cleared off. You wouldn't think something that simple could hold so much! I really like the pieces acm found particularly the wood and metal 3 shelf one. Just work really hard to keep the number of things hung to a dull roar....See MoreLong living room design dilemma
Comments (8)If you want useful -- I highly recommend a small table with two chairs in the one end. Also, bookcases with glass fronts, or, like I did -- one bookcase and one secretary that closes up to hide the paper and computer monitor. I use my 36" square table for so many purposes -- morning coffee, afternoon tea with a friend, making jewelry, drawing, computer, solving jigsaws. Mine has two leaves that pull out, so I can also bring chairs in from the dining room if I want to have four people in the space. My space isn't crowded. There's at least 4' of space between my table and the rug. You're fortunate to have fewer doors and windows, and a 15' width. My 1939 living room is 12' x 21', so it's divided into three spaces instead of two. My secretary and bookcase had to be on the other end of the room....See MoreAre dividing doors between living & family room a good idea?
Comments (40):) Valid questions The office room will be used as a bed room. So, I dont have a "real" office room. I do work from home a lot and that dining room would be really multitasking. kitchenette is wife's demand. So, no questions asked there :) In fact, she does lot of cooking and often cooks with spices that make the home smell like a curry. kitchenette is to avoid that. With a nice vent system, that kitchenette would help us contain the smell. We are not really thinking about the house for sale down the road in the near future. We wan to build one as we want it and live next 30-40 years happily ever after....See MoreCelery. Visualization, Rendering images
2 years agolast modified: 2 years agoAmera Saleem
2 years agoAmera Saleem
2 years agoAmera Saleem
2 years agoRL Relocation LLC
2 years ago
Related Stories
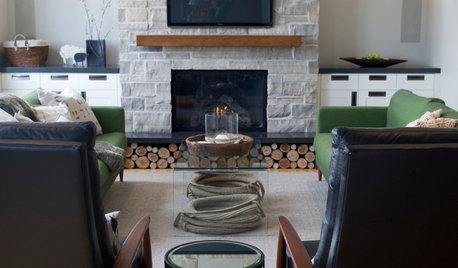
ROOM OF THE DAYRoom of the Day: A New Family Room’s Natural Connection
Stone and wood plus earthy colors link a family room to its woodsy site and create a comfy gathering spot
Full Story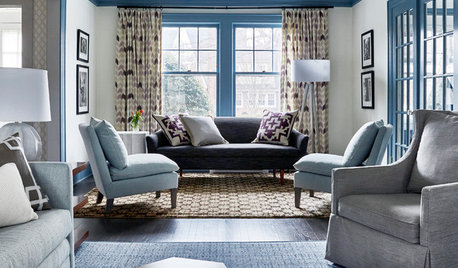
BEFORE AND AFTERS5 Sophisticated Living Room and Family Room Makeovers
See how designers carefully selected colors and furnishings to create elegant living spaces
Full Story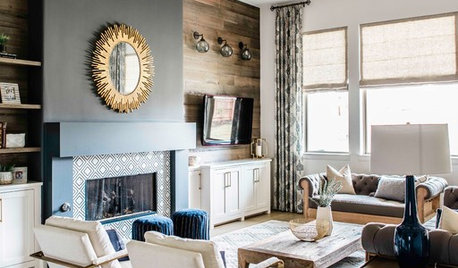
TRENDING NOW4 Great Ideas From Popular Living Rooms and Family Rooms
These trending photos show how designers create living spaces with style, storage and comfortable seating
Full Story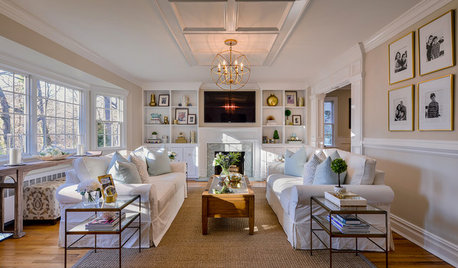
ROOM OF THE DAYRoom of the Day: New Style in a Creative Couple’s Suburban Living Room
Classic woodwork and built-in shelving add function and interest and take a Long Island family’s living space to the next level
Full Story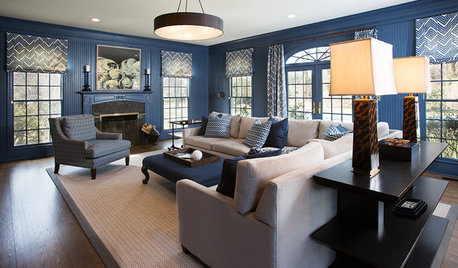
ROOM OF THE DAYRoom of the Day: Moody Blue Update for a Family Room
Comfort, function and style bring this room up to par for a stately Georgian home on Long Island’s Gold Coast
Full Story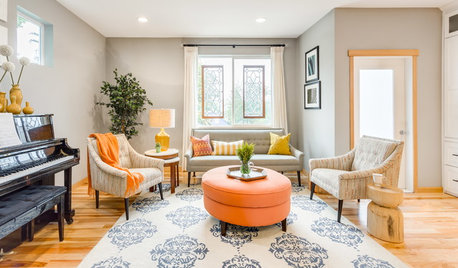
DECORATING GUIDESRoom of the Day: Something for Everyone in a Seattle Family Room
Family members downsize to a home that will shorten their commutes and give them more time together — much of it spent in this room
Full Story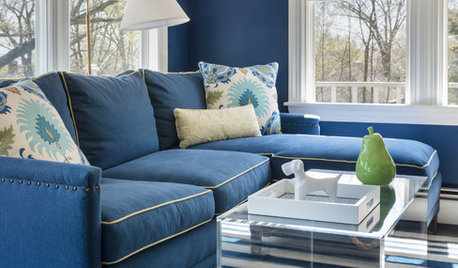
LIVING ROOMSRoom of the Day: Nautical Chic Brings the Cozy to a Family Room
A hardworking room multitasks as a comfy gathering spot and home office in a onetime sea captain’s home
Full Story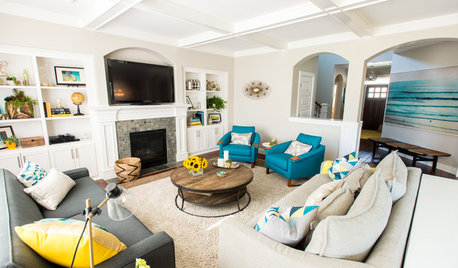
ROOM OF THE DAYRoom of the Day: Contrasts Catch the Eye in a Beachy Family Room
Rough jute and soft shag, eye-popping turquoise amid neutrals ... this room’s pairings make each element stand out
Full Story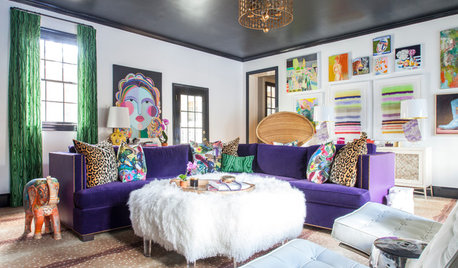
DECORATING GUIDESRoom of the Day: A Family Room That’s Up to the Challenge
An invitation to do a makeover inspires an interior designer to revitalize her family room with bold colors and prints
Full Story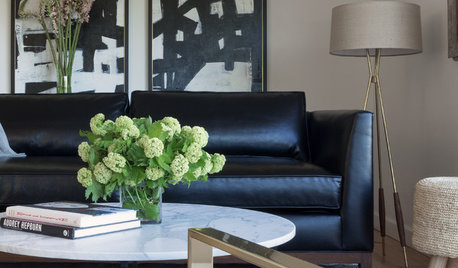
MIDCENTURY STYLERoom of the Day: A Living Room With Personal, Portable Style
Renting doesn’t mean forsaking style for a California family with a designing mom
Full StorySponsored
Leading Interior Designers in Columbus, Ohio & Ponte Vedra, Florida



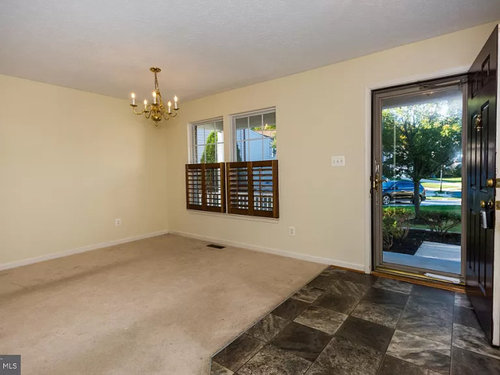
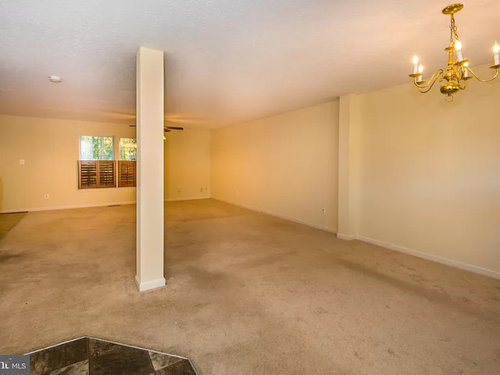


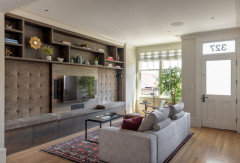
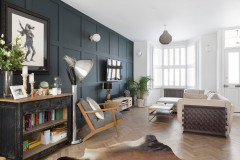
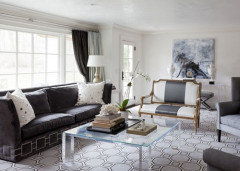
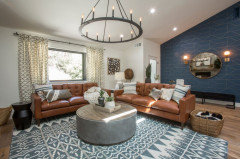
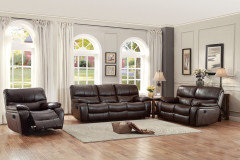

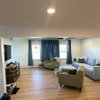


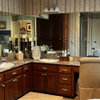
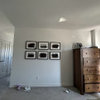
Celery. Visualization, Rendering images