Long living room design dilemma
Chelsea Tavarez
6 years ago
last modified: 6 years ago
Featured Answer
Comments (8)
Anglophilia
6 years agoDiana Bier Interiors, LLC
6 years agoRelated Discussions
Entryway, living room, dining area design dilemma
Comments (6)I would wonder first if I wanted to match the white paint as in the kitchen (white?) also, if I love the wood of the kitchen cabinets and hardware to be able to keep a uniform base for the rest of the home. You have white trim, okay, great start to be able to open the space up. Rugs: runner at the entry, at least a 8x10 in the living area, and at least a 5x7 for the dining area. How about coordinating curtains for this space. Is the dining room a sliding door? Because the hanging blinds in the livingroom suit more a sliding door spot. Rather have blinds or shades paired with curtains if both just windows. Rods and knobs in a coordinating finish as the kitchen knobs. The round table in the rectangular dining space seems off. Would love to sneak a peak at your lighting fixtures. Your entry table setup looks nice, what is your style, the table in the dining space seems cottage, the sofas heavy, could we get more of a view of the other corner of the fireplace? How about a curio on long wall in dining area. A table with a bench on the kitchen side would be nice....See MoreLiving room design dilemma. odd windows
Comments (1)A sectional would work nicely here. But I would do a couch on the window wall and one across the future tv/FP...See MoreDesign dilemma. Living room is too long.
Comments (6)@decoenthusiaste Thanks for the suggestions! I’m not positive on the gray but definitely ready for something brighter and neutral so I can add bight accents like pillows, art, etc. I’ve been looking at dark Khaki walls and brown furniture for about 9 years! There is currently a trampoline that’s been outgrown that needs to be dismantled on the right so my pictures are hiding real life haha! I’ll update when it’s cleaned out! Hopefully that will help with feedback. I may have posted too prematurely, but in the planning phase. I’m definitely keeping the wood floors and trim. I love the warmth!...See MoreLiving Room Design Dilemma- help!
Comments (1)Please don't get a sectional. They are least versatile pieces of furniture for unusual layouts. And accent walls are not really in style right now....See MoreRosa Espinal
6 years agoer612
6 years agoChelsea Tavarez
6 years agomy_four_sons
6 years agoChelsea Tavarez
6 years ago
Related Stories
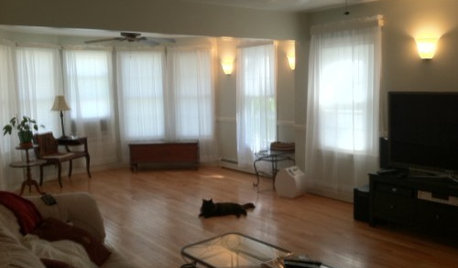
LIVING ROOMSDesign Dilemma: Share Ideas for a Navy Blue Room
Help a Houzz Reader Work With a Bold Choice for the Living Room Walls
Full Story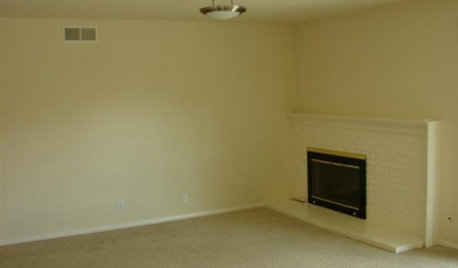
FIREPLACESDesign Dilemma: Difficult Corner Fireplace
Where to Put the TV? Help a Houzz Reader Set Up His New Living Room
Full Story
DINING ROOMSDesign Dilemma: I Need Ideas for a Gray Living/Dining Room!
See How to Have Your Gray and Fun Color, Too
Full Story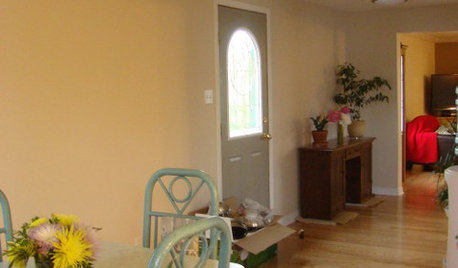
MORE ROOMSDesign Dilemma: Decorating Around an Open Entryway
How Would You Design This Narrow Space?
Full Story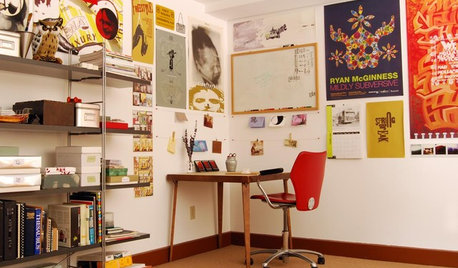
SMALL SPACESDesign Dilemma: Decorating a Dorm Room
How to Create a Stylish Collegiate Abode
Full Story
HOME TECHDesign Dilemma: Where to Put the Flat-Screen TV?
TV Placement: How to Get the Focus Off Your Technology and Back On Design
Full Story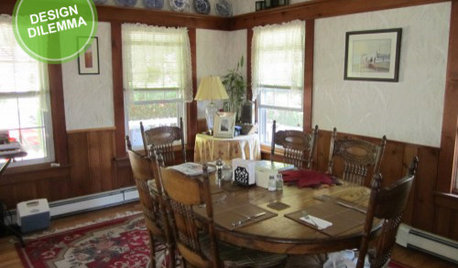
Design Dilemma: Keep or Nix Knotty Pine?
Help a Houzz User Choose a Paint Color for a Cohesive Design
Full Story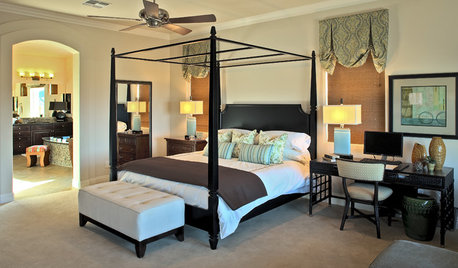
BEDROOMSDesign Dilemma: How to Make a Bedroom Workspace Fit
Whether your bedroom is small or sleep intrusion is a concern, here's how to mix a good day's work with a good night's sleep
Full Story
DECORATING GUIDESDesign Dilemma: Where to Put the Media Center?
Help a Houzz User Find the Right Place for Watching TV
Full Story
DECORATING GUIDESDesign Dilemma: I Need Lake House Decor Ideas!
How to Update a Lake House With Wood, Views, and Just Enough Accessories
Full Story



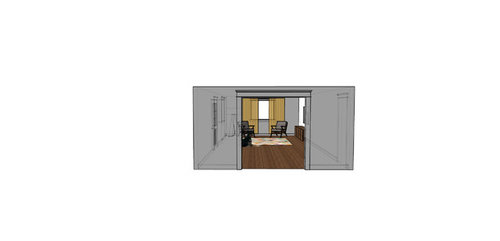



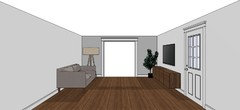
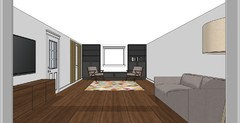

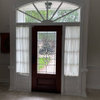



DYH