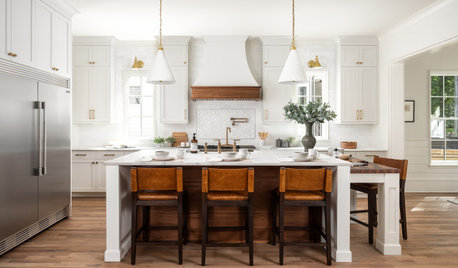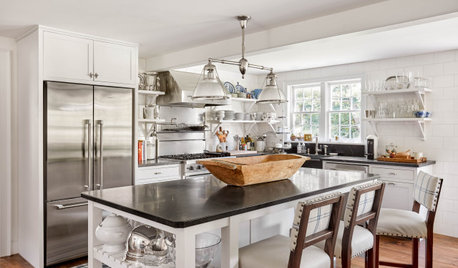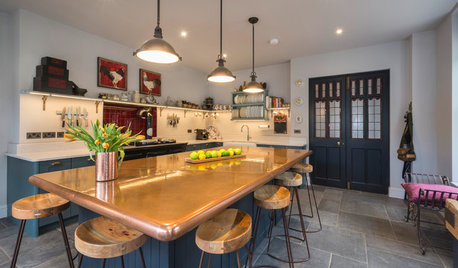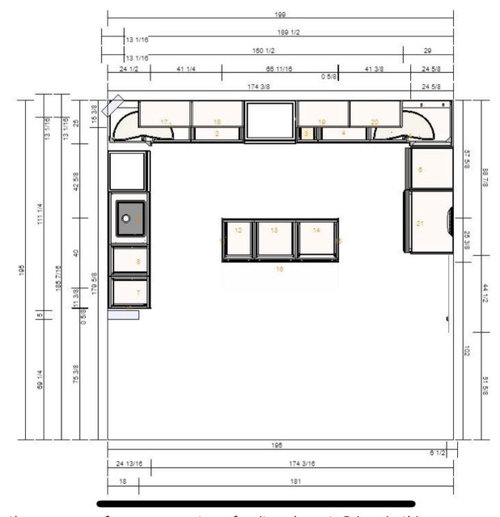tear it apart—kitchen design and Island Size help!!!
Laura Lee
2 years ago
Related Stories

KITCHEN DESIGNKitchen Design Fix: How to Fit an Island Into a Small Kitchen
Maximize your cooking prep area and storage even if your kitchen isn't huge with an island sized and styled to fit
Full Story
KITCHEN DESIGNKitchen of the Week: A Designer’s Dream Kitchen Becomes Reality
See what 10 years of professional design planning creates. Hint: smart storage, lots of light and beautiful materials
Full Story
KITCHEN DESIGNHow to Design a Kitchen Island
Size, seating height, all those appliance and storage options ... here's how to clear up the kitchen island confusion
Full Story
KITCHEN DESIGN10 Dos and Don’ts of Designing a Kitchen Island
Planning a kitchen? Check out these pro tips for designing a great-looking and practical island
Full Story
KITCHEN DESIGNKey Measurements to Help You Design Your Kitchen
Get the ideal kitchen setup by understanding spatial relationships, building dimensions and work zones
Full Story
MOST POPULAR7 Ways to Design Your Kitchen to Help You Lose Weight
In his new book, Slim by Design, eating-behavior expert Brian Wansink shows us how to get our kitchens working better
Full Story
KITCHEN DESIGN12 Designer Details for Your Kitchen Cabinets and Island
Take your kitchen to the next level with these special touches
Full Story
KITCHEN ISLANDSNew This Week: 7 Kitchen Island Designs to Consider
Rethink the shape, function and look of your kitchen island with inspiration from these clever island designs
Full Story
KITCHEN ISLANDSA Kitchen’s Copper Island Makes a Fabulous Focal Point
Industrial elements bring lived-in character to this new kitchen in a historical English house
Full Story
INSIDE HOUZZWhat’s Popular for Kitchen Islands in Remodeled Kitchens
Contrasting colors, cabinets and countertops are among the special touches, the U.S. Houzz Kitchen Trends Study shows
Full Story









decoenthusiaste
remodeling1840
Related Discussions
Please Design Island& Recommend Drawer Size
Q
Please tear apart my kitchen design :)
Q
Need Help with my kitchen design with an island.
Q
Final design- input on island size and aisle distance?
Q
Patricia Colwell Consulting
emilyam819
Laura LeeOriginal Author
emilyam819