Need Help with my kitchen design with an island.
kaj3079
8 years ago
last modified: 8 years ago
Featured Answer
Comments (30)
sheloveslayouts
8 years agolast modified: 8 years agosheloveslayouts
8 years agoRelated Discussions
Kitchen Design Help Needed - my Mom's Kitchen
Comments (39)I can't imagine that putting a door to the DR would be very expensive--it's a DIY project if ANYONE in the family could do it in a weekend. The two houses I've dealt with that had pass thrus to the DR drove me nuts. It would be so much nicer to have a door there! That, and having a 1/2 bath would be absolutely top priorities for me, but the 1/2 bath could add more cost than she might be able to pay for. If you use a small corner sink, the pocket door will be fine. Since she wants electric, I would STRONGLY encourage her to look at the positives of induction, and get a range with an induction top. It is SO much better than regular electric--easier to clean, much safer, absolute and immediate control of temperature, boils water faster, doesn't heat up kitchen, it's energy efficient, etc. My induction cooktop is by far our favorite feature of our kitchen! Even though it cost more than we'd planned on, it was definitely worth it. It's not that difficult to learn how to use. (I'm only a few years younger than she is, and I don't usually like learning how to use new stuff, but this was easy.) Of course, that might mean new pans, but maybe the family could go together for a present of one of the more inexpensive sets that works with induction. Also, you may have the extra expense of running electrical to accommodate the induction, but from a safety standpoint alone, it might be worth it to have the induction. It seems like plan #8 might work best, especially if you switch the double sink with the prep sink. That way, your mother could also use the prep sink (make it a large one) to work with her plants easily, since it would be right by the back door. Also, this end of the kitchen could have her tea materials, beverage cups and glasses for the rest of the family, the MW, toaster oven, and she'd have the large window view and lots of natural light to do these pleasant daily tasks. The double sink under the smaller window would put it, the DW, and the dishes closer to the DR. If she wants more storage, I'd get rid of the curved upper shelves (in one of your plans) by the smaller window, and add 3-6" to each upper cabinet, unless she has lots of knick-knacks that she wants to reach up and dust as she gets older. Obviously, an island would give her more storage than a table. If you make the island 36" w x 48" l, you could have two 24" wide cabinets opposite the range, and a 12" deep "table" overhang on the dog dish side. Anne...See MoreNeed help for my kitchen (specifically custom cabinets for my island)
Comments (7)To figure out what you can really fit, keep in mind the following: Standard base cabinets + counters along the perimeter are 25.5" deep (24" deep cabinet + 1.5" counter overhang) Standard base cabinets + counters in an island or peninsula are 27" deep (24" deep cabinet + 1.5" counter overhang along the front + 1.5" counter overhang along the back) Heights: Counter height counters are 36" off the finished floor (34.5" base high cabinets + approx 1.5" thick counters) Bar-height counters are 42" off the finished floor (40.5" base high cabinets or pony wall + approx 1.5" thick counters) Table-height counters are 30" off the finished floor - usually no base cabinets, just legs or similar for seating - similar to a table Note that counter stools are designed to meet one of the above standards Island/Peninsula seating: Counter-height: minimum 15" of clear knee/leg overhang and 24" of linear space per seat Bar-height: minimum 12" of clear knee/leg overhang and 24" of linear space per seat Table-height: minimum 18" of clear knee/leg overhang and 24" to 30" of linear space per seat Aisle widths Minimum aisle width for one-person kitchen: 42" Minimum aisle width for two or more people in the kitchen (prepping, cooking, and/or cleaning up): 48" Aisle width behind seats with no traffic or counters or cabinets or appliances behind the seats: 44" Aisle width behind seats if only minimal traffic and no counters or cabinets or appliances behind the seats: 48" Aisle width behind seats if normal traffic and/or counters or cabinets or appliances behind the seats: 60" Appliances Depth measurement for aisle determination is from the handles or whatever sticks out into the aisle the farthest. Measuring/determining aisle widths Important: Always measure from counter edge-to-counter edge or to/from appliance handles, not cabinet-to-cabinet. . Now, to determine what you can reasonably fit in your kitchen: Add the items together for what you plan to have. Note that with a 10' deep kitchen, your best option for seating in the kitchen is a peninsula, not an island....See MoreNeed Design Help for my New Kitchen!
Comments (3)How long is this island you have in your drawings? It doesn't look like you have room for a 10 foot long island. You might get more "air" if you did the oven in the island and the cooktop with it there - I'm sure there's some sleek, modern version of that like this one I found: [https://www.houzz.com/products/designer-range-hoods-moon-crystal-series-prvw-vr~1926705[(https://www.houzz.com/products/designer-range-hoods-moon-crystal-series-prvw-vr~1926705) I would do sink under window. Is that where it is right now? Cheaper not to move it so and better there in my opinion anyway. Maybe you are a neat and tidy cook, but I'm not, so I wouldn't want dishes stacked on my island, seems not so in your face over there against the wall. Can you have your cabinets run all the way to the wall on the left side of your drawing? I actually think it's more sleek that way in your particular situation. I think you need to share measurements. I think it can be better....See MoreNeed help with adding kitchen island for my kitchen
Comments (1)You do not have room for an island in the kitchen. You have room for a breakfast table next to the kitchen...See Morekaj3079
8 years agokaj3079
8 years agoBuehl
8 years agolast modified: 8 years agoBuehl
8 years agosjhockeyfan325
8 years agolast modified: 8 years agokaj3079
8 years agosheloveslayouts
8 years agosheloveslayouts
8 years agokaj3079
8 years agoBuehl
8 years agosheloveslayouts
8 years agoRuss Barnard
7 years agokaj3079
7 years agokaj3079
7 years agolast modified: 7 years agoBuehl
7 years agoBuehl
7 years agolast modified: 7 years agoBuehl
7 years agolast modified: 7 years agokaj3079
7 years agoBuehl
7 years agoBuehl
7 years agoBuehl
7 years agolast modified: 7 years agokaj3079
7 years agoUser
7 years agoBuehl
7 years agolast modified: 7 years agoBuehl
7 years agosheloveslayouts
7 years agosheloveslayouts
7 years ago
Related Stories

KITCHEN DESIGNKey Measurements to Help You Design Your Kitchen
Get the ideal kitchen setup by understanding spatial relationships, building dimensions and work zones
Full Story
MOST POPULAR7 Ways to Design Your Kitchen to Help You Lose Weight
In his new book, Slim by Design, eating-behavior expert Brian Wansink shows us how to get our kitchens working better
Full Story

KITCHEN DESIGNHow to Design a Kitchen Island
Size, seating height, all those appliance and storage options ... here's how to clear up the kitchen island confusion
Full Story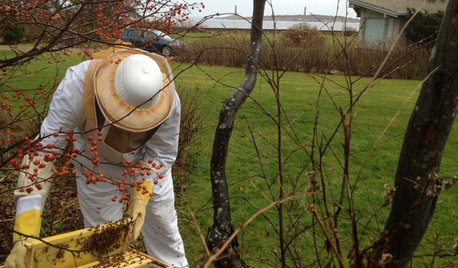
LIFEYou Said It: ‘You Can Help Save the Bees’ and More Houzz Quotables
Design advice, inspiration and observations that struck a chord this week
Full Story
KITCHEN DESIGNDesign Dilemma: My Kitchen Needs Help!
See how you can update a kitchen with new countertops, light fixtures, paint and hardware
Full Story
KITCHEN DESIGN12 Designer Details for Your Kitchen Cabinets and Island
Take your kitchen to the next level with these special touches
Full Story
KITCHEN DESIGNWhere Should You Put the Kitchen Sink?
Facing a window or your guests? In a corner or near the dishwasher? Here’s how to find the right location for your sink
Full Story
KITCHEN DESIGNKitchen Design Fix: How to Fit an Island Into a Small Kitchen
Maximize your cooking prep area and storage even if your kitchen isn't huge with an island sized and styled to fit
Full Story
LIFEDecluttering — How to Get the Help You Need
Don't worry if you can't shed stuff and organize alone; help is at your disposal
Full Story




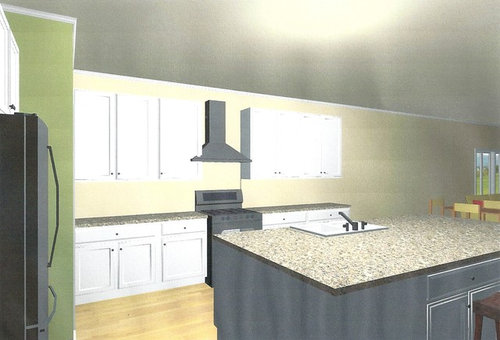

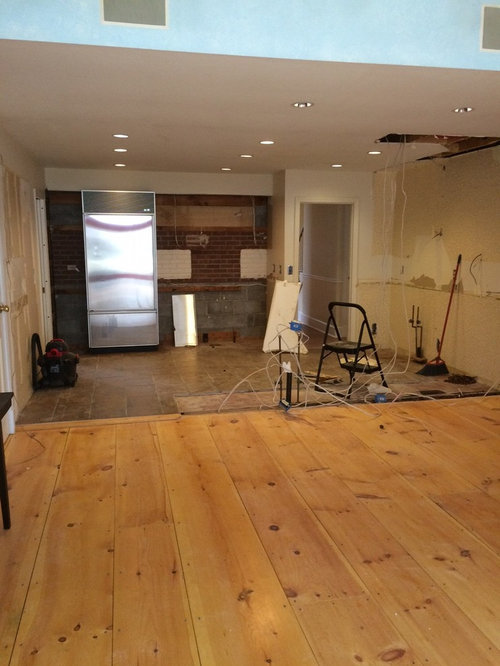
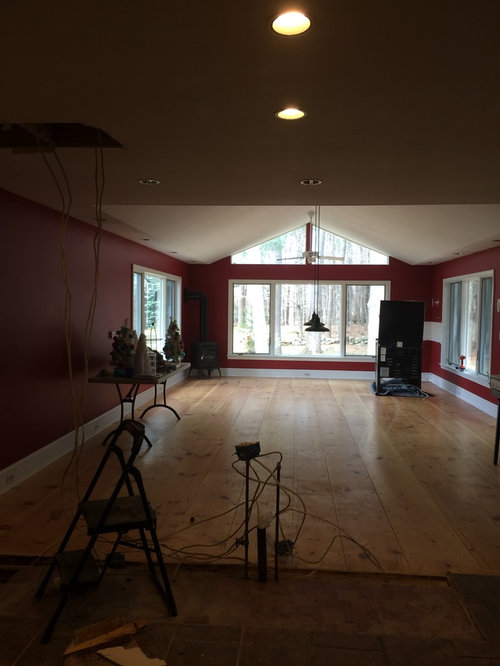



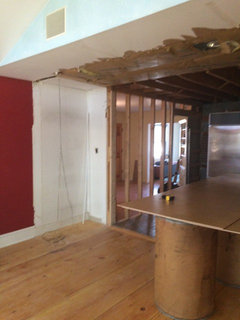
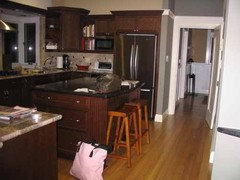
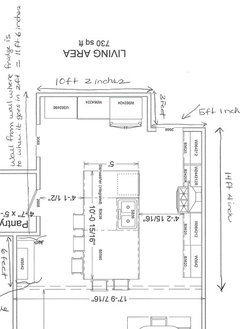



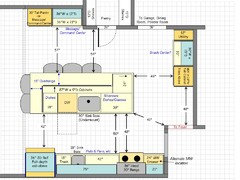
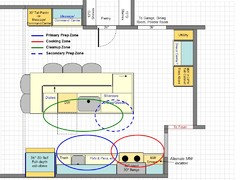



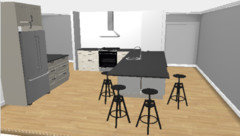





kaj3079Original Author