Pls help me with built-in design on angled living room wall
bonnaccra
2 years ago
last modified: 2 years ago
Featured Answer
Sort by:Oldest
Comments (16)
bonnaccra
2 years agolast modified: 2 years agoRelated Discussions
10 yrs and I still can’t get our living room right - HELP PLS
Comments (57832)Hi Seajay! I am glad to see you are making progress! It is very rainy here today on the Gulf coast! I have a contractor remodeling our master bath right now! The soak tub has been converted to a walk-in shower. And the old shower is being framed as a closet! They have been here since Tuesday, and they are almost done today! Yay! The painter we are hiring just called and wants to start next Tuesday! OMG, my head is spinning!😂🤣😂...See MoreNeed a design angle for angled wall
Comments (12)Thanks for the comments, everyone! sorry if the space is still not clear. Beverly, from the graphic you show above, the hallway to the left just leads to a small powder room, then to the garage. The curtains to the right, with sliding doors lead to patio and lakefront backyard. The blank space adjacent below leads to the kitchen (which we will eventually be remodeling). Bottom left past the bar, is the dining room, but separated by a wall. The house is 30+ years old, so I expect years of design and remodel going room by room. I just wanted for now to tackle what I thought was an easy decor element on that wall... :'-( maybe not... @Beverly I've seen some of your comments and details through Houzz... would love some more of your input!! Please!!...See MorePls help me tie together living room
Comments (7)Hi Lynnea, apologies for the delay. I created a 3D version of your room based on the plan you provided. Let the room look n feel open and spacious.You can have the main seating area in the fireplace room. I placed an open tall unit in the corner to make use of the space.The TV unit is placed on the wall opposite to the sofa so it can be viewed from any part of the room. If you can get rid of the built in, it would be better. If not you can use the space to place books and decor items. Add a chair, floor lamp and plant to create a reading space. If the TV is placed inside the built-in, watching TV from the far end of the room may not be very comfortable. This layout creates 2 separate areas that can easily be used as one. Hope this helps. We could work on more layouts too if you'd like any changes....See MoreHelp me design my Great Room [Dining and Living Room Combo]
Comments (14)The table top in your inspiration pic caught my attention. It's not the usual furniture showroom table top. I really like this cedar "countertop" and was wondering if something like it might work as a table top or as a top of a rolling cart island that could work as kitchen prep space and/or guest dining if not as a table. http://www.devoswoodworking.com/designing-wood-countertops/wane-edges.html Legs could be bought separately. https://carolinalegco.com/products/x-metal-table-legs-set-of-2-modern-industrial-legs-custom-sizes-available?variant=32186224640097&currency=USD&utm_medium=product_sync&utm_source=google&utm_content=sag_organic&utm_campaign=sag_organic&utm_term=&utm_campaign=DR_PLA_Smart_200%25&utm_source=adwords&utm_medium=ppc&hsa_acc=7051262680&hsa_cam=9915659242&hsa_grp=103137792649&hsa_ad=432122759881&hsa_src=u&hsa_tgt=pla-296303633664&hsa_kw=&hsa_mt=&hsa_net=adwords&hsa_ver=3&gclid=EAIaIQobChMI6p_wwNPU6gIVgbbICh0T8w-jEAsYAyABEgIkX_D_BwE...See Morebonnaccra
2 years agolast modified: 2 years agobonnaccra
2 years agobonnaccra
2 years agobonnaccra
2 years agobonnaccra
2 years agobonnaccra
2 years agolast modified: 2 years agobonnaccra
2 years agolast modified: 2 years agobonnaccra
2 years agolast modified: 2 years agobonnaccra
2 years agolast modified: 2 years ago
Related Stories
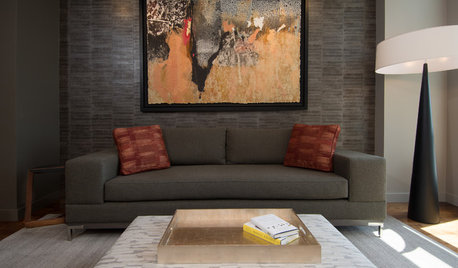
DECORATING GUIDESRoom of the Day: Playing All the Angles in an Art Lover’s Living Room
Odd angles are no match for a Portland designer with an appreciation of art display and an eye for good flow
Full Story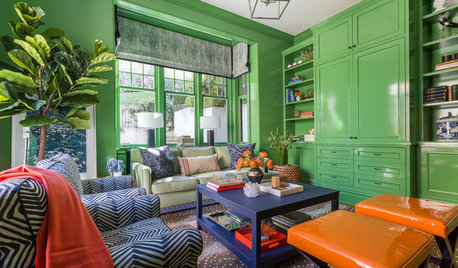
LIVING ROOMSRoom of the Day: Green Walls Raise the Energy in This Living Room
A vibrant paint color takes a pale yellow space to an upbeat place
Full Story
SMALL HOMESRoom of the Day: Living-Dining Room Redo Helps a Client Begin to Heal
After a tragic loss, a woman sets out on the road to recovery by improving her condo
Full Story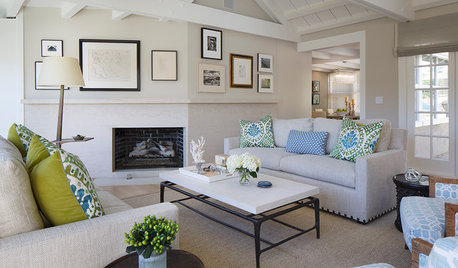
DECORATING GUIDESRoom of the Day: A Living Room Designed for Conversation
A calm color scheme and an open seating area create a welcoming space made for daily living and entertaining
Full Story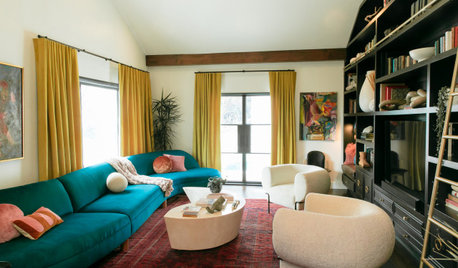
HOUZZ TV LIVETour a Designer’s Bold and Colorful Living Room and Guest Bath
In this video, an L.A. designer highlights the colors, materials and furnishings in her modern Spanish-style home
Full Story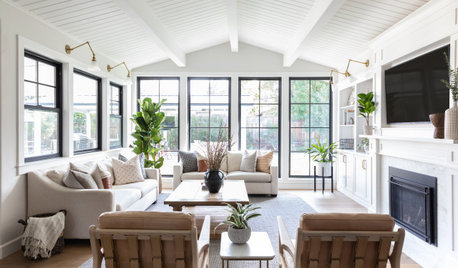
TRENDING NOWDesign Ideas From Spring 2020’s Top Living Rooms
See how built-in firewood storage, accent walls and vaulted ceilings create inspiring spaces in the most popular photos
Full Story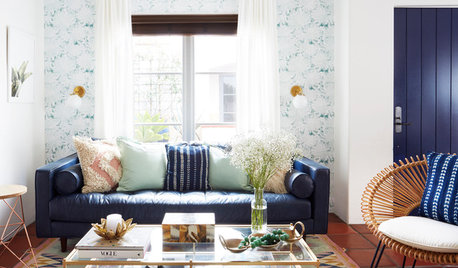
DECORATING GUIDES13 Ways to Upsize a Small Living Room Without Moving a Wall
A design pro shows how to use light, colour, layers and focal points to make a compact room look and feel more expansive
Full Story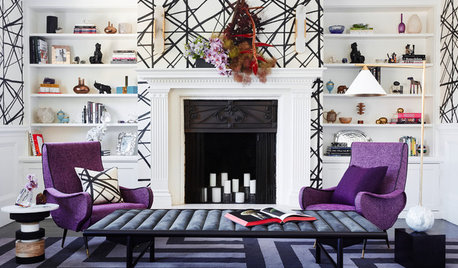
LIVING ROOMSSan Francisco Living Room Designed to Wow Guests
A designer renovates a traditional space with contemporary flair for homeowners who frequently host events
Full Story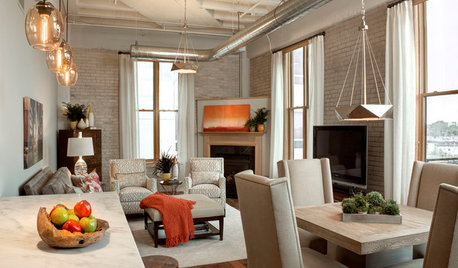
LOFTSDesigner Helps a Couple Adjust to Loft Living
A careful balancing of refined and industrial touches creates an inviting home in downtown Milwaukee
Full Story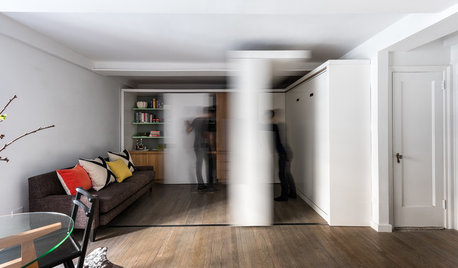
HOUZZ TOURSHouzz Tour: Watch a Sliding Wall Turn a Living Space Into 5 Rooms
A clever custom storage piece transforms this New York City microstudio into multiple living spaces
Full Story


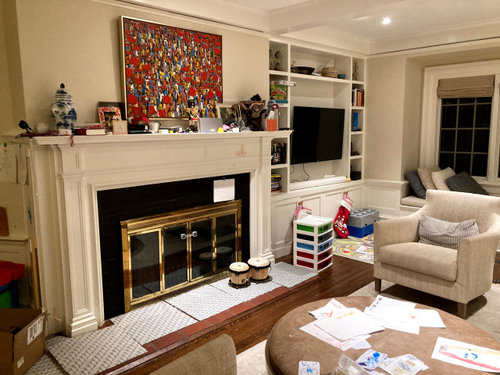
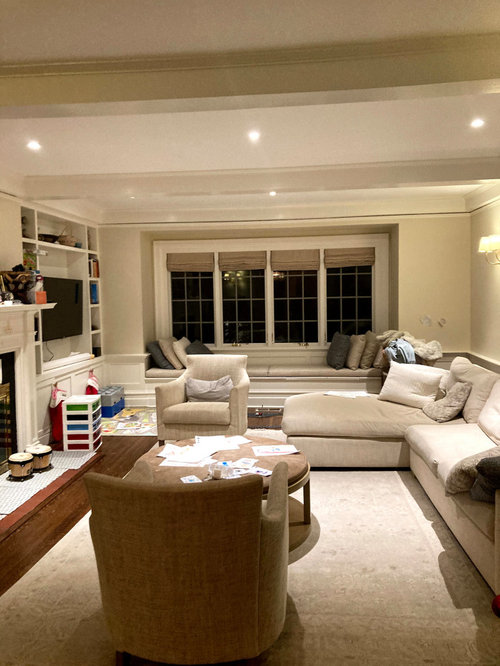




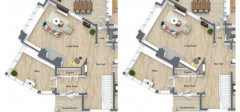






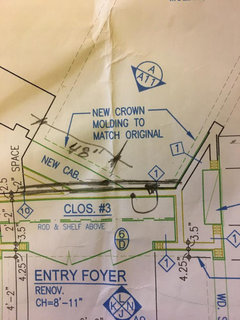
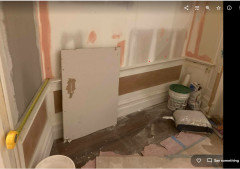
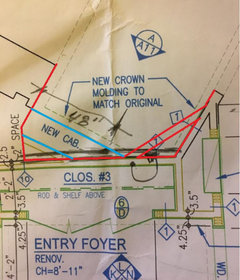
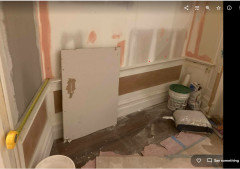









3onthetree