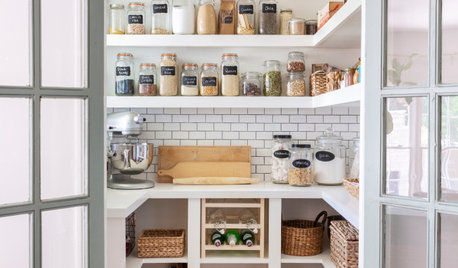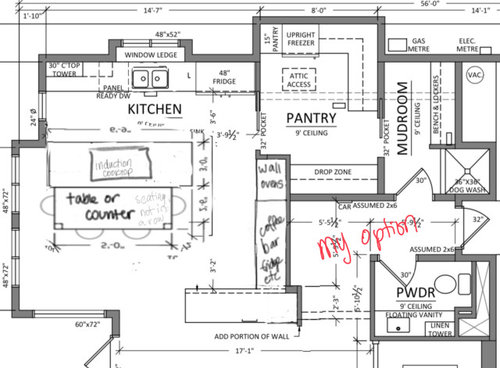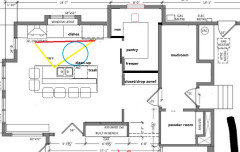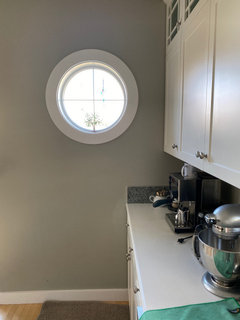Kitchen Reorg Dilemna: flow through pantry + efficient workspace
ellenme
2 years ago
Featured Answer
Sort by:Oldest
Comments (6)
Related Discussions
Updating oak kitchen--need advice please!
Comments (59)cpartist: So you come back to NY when the weather gets cooler? You are the opposite of a typical NY snowbird! We go to friends in Hallandale for a couple of long weekends in the winter to escape the cold. Thanks to all for your ideas. I've attached a picture of the hallway benjesbride asked about and a picture of what's on the other side of the door. Way too involved to move the door. Caligirl5: You're right that I'm not gaining much by doing one or the other. I just don't think I can afford new cabinets/counters and removing wall/add island in addition to the other things I need to do to this kitchen. I'm going to get an estimate though. I tried blocking off the entrance near the stove with a table but it didn't last long. That entrance leads to a hallway (see pic below) and to a hall closet, bathroom, office, basement, den. We access those areas constantly. The original kitchen had the fridge and a closet where Caligirl5 put the pantry/fridge (the wall was smaller) and I had a table where she put it. I needed more storage and the space felt too closed in so I changed it. And moved the sink to the corner to give me more counterspace. Not so great! I no longer need a table in the kitchen--just need seating for 2/3. I like that big pantry on the wall, or maybe a 36" pantry and then base cabinets and uppers with glass for serving/bar area since I do entertain large groups. But then there is no seating. If I move the stove to where it is in cpartist's diagram and where benjesbride put it I will have to keep electric (we installed gas line near current stove last year) and OTR MV instead of a hood. I put this design in ikea planner so I could look at it in 3D and am still playing with it. I will move some tables and hang a sheet to mimic a wall there to see it "in person" and measure it out on the floor. I need to visualize it--and then convince my husband! Such creative minds here--I appreciate your input!...See MoreImpossible Kitchen Layout
Comments (35)I've been cogitating on this off and on all day and decided to do my own layout. I have taken ideas from everywhere and was getting confused by the various "option" titles so this is my Rev. 1. I laid it out as I would want a kitchen designed which maximizes function and minimizes steps. So here it is.I put the refrigerator on the outside wall so it is closer to the eating area and within fairly easy reach and steps to the sink and range. Most important triangle. I put the oven(s) on the wall with the range top. I bought you a 5 burner, 36" range top, but a 30" could work as well. I made the left side wall a long set of cabinets and pantry spaces that can be designed for your needs. I created a pulldown center section to pull down a desk surface so when not in use can be closed up similar to a Murphy Bed design. Then when closed, all the mess is hidden. This could be a study place, laptop storage, etc. Rather than put built-in islands I found two antique buffets (use your imagination!) and placed them in the central area where they could be moved if necessary. I left a good open space in the center so in a few steps you can go from sink to stove top. One of these buffets is open on the bottom to store pots and pans for easy access and if they are pretty, nice look. I chalk painted these (more imagination please!) in a color I love for pops in the kitchen. I put the dishwasher to the right of the sink (if you are right handed) and there is room for it on the left as well. By putting at 48 x 20 buffet (or interesting wood furniture piece) on the left you provide good space for baking, and a 60 x 20 unit on the right for cooking layout in addition to the laydown space I provided on each side of the range and oven. I provided space for a 42" countertop depth French door refrigerator. I put an approximately 6' window over the sink area. I did not note upper cabinets but you can imagine them or shelving in the areas to the left and right of sink and on the inside wall as well. I think I have the measurements fairly accurate from your drawings, but of course, all measurements would have to be verified. Depending on the style of your table, the buffet, or center units could be styled or custom made to suit your style....See MoreSmall Kitchen Layout--1920s Craftsman Puzzle--Please help!
Comments (52)M, So great to hear your take on form following function. I think we share a practical streak. On the one hand, I'm not a preservationist, on the other I do want to be true to the spirit of the house. I'm not aiming to make it something its not, and I don't want to "over improve" either. I agree that its entirely possible to "design a modern functional home and have the original vintage design-spirit prevail". In fact, thats precisely the balance I'm striving to achieve. In my situation, honoring the vintage design spirit means keeping certain elements intact: --the cottage windows --the china cabinet --the built-ins in the living room flanking the fireplace I'm not as attached to keeping the kitchen and breakfast room spaces separate as my partner is. In the spirit of cooperation and domestic harmony ;-) I've solicited feedback on how we could fit everything in the footprint of the kitchen proper, and posters to this thread stepped up admirably (THANK YOU!!) Reading the comments here has allowed me to feel more comfortable with merging the kitchen and the breakfast room--that this might be the right place to "modernize". Considering the two spaces as one is beginning to feel…well…more practical to me. Your point about it being possible to botch both the form and the function strikes a cautionary note---Sheesh, that would be awful. Aiming to avoid this, on both counts! Thanks so much M, for your always incisive comments....See MoreKitchen Layout (Revised) Opinions Please
Comments (15)I also disagree with Gravitas. 48" is the minimum I'd have since it sounds like you will have a 2-person Kitchen. 42" to/from the items sticking out into the aisles the farthest is the minimum for a one-person Kitchen, 48" is the minimum for 2 or more people working in the Kitchen at the same time. If there's seating on the aisle I would recommend even wider (54"), but you don't have any seating on the aisles with appliances and/or counters. It becomes even more important when all three primary work zones are in one space rather than separated to allow more room for working. (Remember, aisles are measured to/from the items that stick out into the aisle the farthest -- counter edges, appliance handles, etc.) I do worry, though, that you don't have enough workspace on the Prep Zone side of the island sink. 36" is the bare minimum recommended, but from experience, 42" is much better. You'd be surprised the difference 6" makes! Consider a 30" wide sink base to add 6" to the prep space. I wouldn't bother with a small sink & DW in the pantry. First of all, you shouldn't have moisture or heat (or light) in a food pantry. Ideally, the pantry should be cool, dry, and dark. I don't know if you're planning to put a window in the pantry, but I would not for all the same reasons I just listed (windows let in light and heat). Second, having 2 DWs separated from each other is not recommended -- you'll be running back & forth b/w them trying to find things. You may plan/say only certain items in each DW, but the reality is that people will put things in the closest DW or the one with the fewest amount of dirty dishes. Regarding the refrigerator & freezer -- for the same reasons above, you shouldn't have a refrigerator or freezer in a pantry. They put out a lot of heat and moisture (to keep it frost-free). Instead, I would put in 30" all refrigerator/freezer columns. I think you will find that they will be enough -- unless you do a lot of food or meat processing and need the space for many pounds of food/meat. If so, consider putting it in the Mudroom - maybe recessed into the pantry. That way it won't take much room from the Mudroom and the walls would protect the pantry from the heat & moisture put out by the freezer. The "pinch point" -- I think you'll be fine. Most doorways are only 32" wide and they're wide enough. If you have around that amount of space you should be good. Remember, it's a "point", not an extensive aisle that narrow. Keep the 4' b/w the island and wall in the bumpout and no seat on the North West corner of the island to compensate for the pinch point....See Moreellenme
2 years agoellenme
2 years agoUser
2 years ago
Related Stories

KITCHEN STORAGEWalk-In Pantries vs. Cabinet Pantries
We explore the pros and cons of these popular kitchen storage options
Full Story
SMALL KITCHENSKitchen of the Week: A Small Galley With Maximum Style and Efficiency
An architect makes the most of her family’s modest kitchen, creating a continuous flow with the rest of the living space
Full Story
KITCHEN DESIGNKitchen of the Week: Function and Flow Come First
A designer helps a passionate cook and her family plan out every detail for cooking, storage and gathering
Full Story
KITCHEN DESIGNKitchen Design Fix: How to Fit an Island Into a Small Kitchen
Maximize your cooking prep area and storage even if your kitchen isn't huge with an island sized and styled to fit
Full Story
KITCHEN WORKBOOKNew Ways to Plan Your Kitchen’s Work Zones
The classic work triangle of range, fridge and sink is the best layout for kitchens, right? Not necessarily
Full Story
KITCHEN DESIGNKitchen of the Week: Grandma's Kitchen Gets a Modern Twist
Colorful, modern styling replaces old linoleum and an inefficient layout in this architect's inherited house in Washington, D.C.
Full Story
KITCHEN DESIGNKitchen of the Week: Barn Wood and a Better Layout in an 1800s Georgian
A detailed renovation creates a rustic and warm Pennsylvania kitchen with personality and great flow
Full Story
KITCHEN DESIGNA Single-Wall Kitchen May Be the Single Best Choice
Are your kitchen walls just getting in the way? See how these one-wall kitchens boost efficiency, share light and look amazing
Full Story
KITCHEN OF THE WEEKKitchen of the Week: 27 Years in the Making for New Everything
A smarter floor plan and updated finishes help create an efficient and stylish kitchen for a couple with grown children
Full Story
MOST POPULARKitchen Evolution: Work Zones Replace the Triangle
Want maximum efficiency in your kitchen? Consider forgoing the old-fashioned triangle in favor of task-specific zones
Full Story









HU-187528210