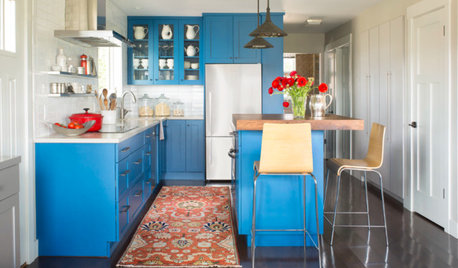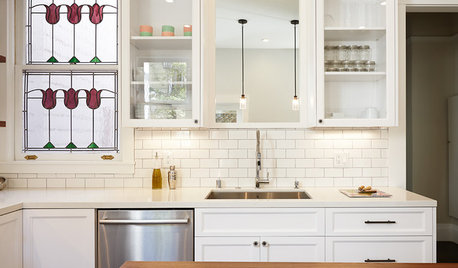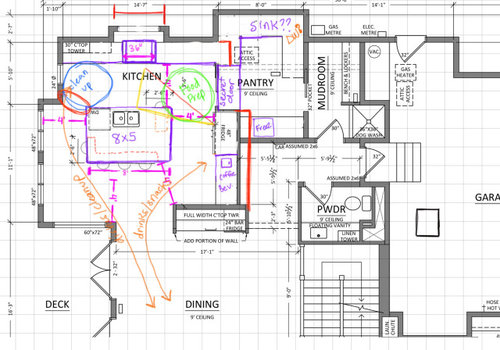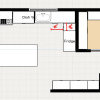Kitchen Layout (Revised) Opinions Please
2 years ago
Related Stories

BEFORE AND AFTERSKitchen of the Week: Bungalow Kitchen’s Historic Charm Preserved
A new design adds function and modern conveniences and fits right in with the home’s period style
Full Story
KITCHEN DESIGNKitchen of the Week: Barn Wood and a Better Layout in an 1800s Georgian
A detailed renovation creates a rustic and warm Pennsylvania kitchen with personality and great flow
Full Story
KITCHEN DESIGN10 Common Kitchen Layout Mistakes and How to Avoid Them
Pros offer solutions to create a stylish and efficient cooking space
Full Story
KITCHEN DESIGNKitchen of the Week: White Cabinets With a Big Island, Please!
Designers help a growing Chicago-area family put together a simple, clean and high-functioning space
Full Story
KITCHEN DESIGNKitchen of the Week: Grandma's Kitchen Gets a Modern Twist
Colorful, modern styling replaces old linoleum and an inefficient layout in this architect's inherited house in Washington, D.C.
Full Story
KITCHEN DESIGNKitchen of the Week: Traditional Kitchen Opens Up for a Fresh Look
A glass wall system, a multifunctional island and contemporary finishes update a family’s Illinois kitchen
Full Story
KITCHEN DESIGNKitchen of the Week: A Galley Kitchen in Wine Country
Smart reorganizing, budget-friendly materials and one splurge give a food-loving California family more space, storage and efficiency
Full Story
COLORFUL KITCHENSKitchen of the Week: High-Altitude Kitchen Bursting With Blue
A modest-size space gets a cheerful and smart update that improves flow and adds storage space
Full Story
MOST POPULARKitchen of the Week: Broken China Makes a Splash in This Kitchen
When life handed this homeowner a smashed plate, her designer delivered a one-of-a-kind wall covering to fit the cheerful new room
Full Story
KITCHEN DESIGNKitchen of the Week: A Dark Kitchen Brightens Up
A cooking space honors the past while embracing the present
Full Story






Gravitas
ellenmeOriginal Author
Related Discussions
Xpost from Kitchens: Kitchen layout of cans, opinions please.
Q
Help revising kitchen layout in new Build
Q
Revised layout plan, looking for opinions
Q
OT-ish: 'Dog' /mud layout revised. Opinions?
Q
ellenmeOriginal Author
Nidnay
ellenmeOriginal Author
Buehl
Buehl
Buehl
ellenmeOriginal Author
ellenmeOriginal Author
ellenmeOriginal Author
ellenmeOriginal Author
ellenmeOriginal Author
ellenmeOriginal Author
Buehl