OT-ish: 'Dog' /mud layout revised. Opinions?
beaglesdoitbetter1
13 years ago
Related Stories
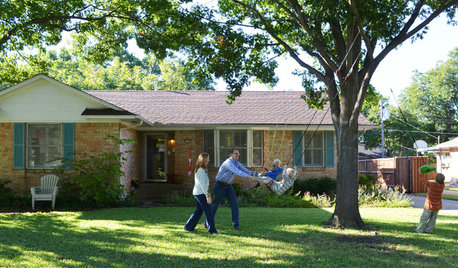
MOVINGHouse Hunting: Find Your Just-Right Size Home
Learn the reasons to go bigger or smaller and how to decide how much space you’ll really need in your next home
Full Story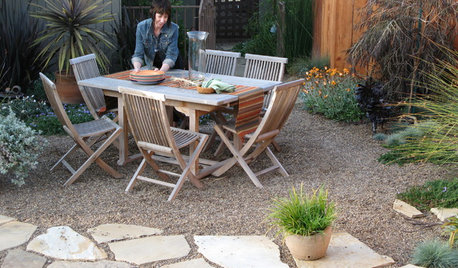
LANDSCAPE DESIGN15 Great Ideas for a Lawn-Free Yard
End the turf war for good with hardscaping, native grasses and ground covers that save water and are easier to maintain
Full Story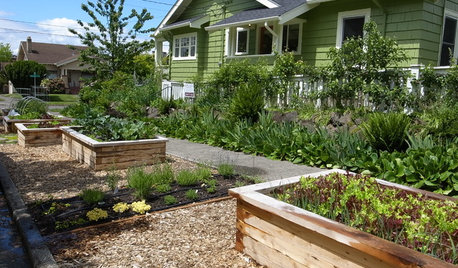
BEFORE AND AFTERSSee 6 Yards Transformed by Losing Their Lawns
Wondering whether a turf lawn is the best use of your outdoor space? These homeowners did, and they found creative alternatives
Full Story
SELLING YOUR HOUSEHelp for Selling Your Home Faster — and Maybe for More
Prep your home properly before you put it on the market. Learn what tasks are worth the money and the best pros for the jobs
Full Story
BATHROOM COLOR8 Ways to Spruce Up an Older Bathroom (Without Remodeling)
Mint tiles got you feeling blue? Don’t demolish — distract the eye by updating small details
Full Story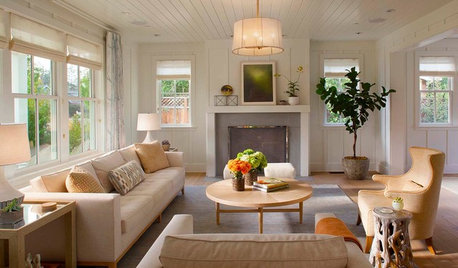
FARMHOUSESHouzz Tour: Farmhouse Style That Feels Metro, Not Retro
Classic forms get a contemporary twist in this airy and inviting Silicon Valley home
Full Story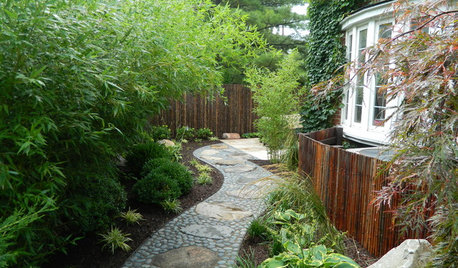
GARDENING AND LANDSCAPINGGrow a Lush Privacy Screen
No need to wait forever for patio privacy the green way. These 10 ideas will get your screening up and running in no time
Full Story
HOUZZ TOURSHouzz Tour: Major Changes Open Up a Seattle Waterfront Home
Taken down to the shell, this Tudor-Craftsman blend now maximizes island views, flow and outdoor connections
Full Story





cheri127
BrightFutureFoods
Related Discussions
Revised floorplan--please comment
Q
OT: Laundry room main floor or second floor?
Q
Layout Gurus-- lay it on me!!!
Q
Old house, funky kitchen, grateful for your layout advice!
Q
beaglesdoitbetter1Original Author
formerlyflorantha
beaglesdoitbetter1Original Author
marcolo
dekeoboe
beaglesdoitbetter1Original Author
marcolo
marcolo
beaglesdoitbetter1Original Author
mikomum
skyedog
beaglesdoitbetter1Original Author
plllog
mom2tykel
beaglesdoitbetter1Original Author