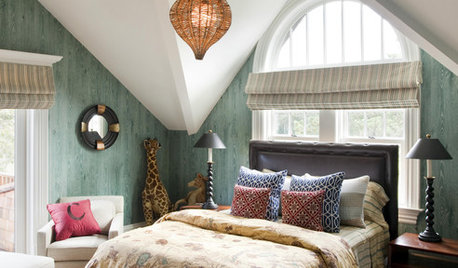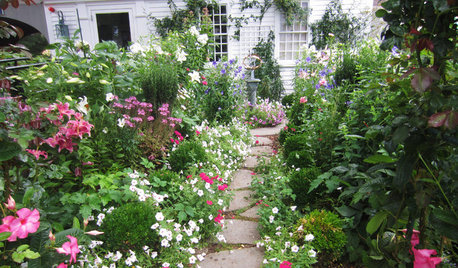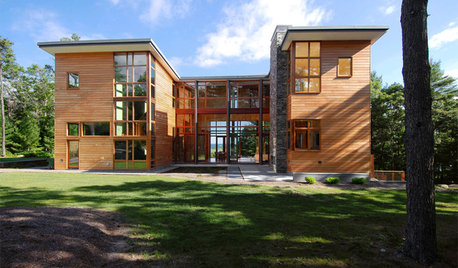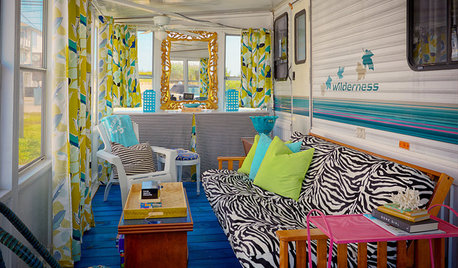Layout Gurus-- lay it on me!!!
noebee1313
13 years ago
Related Stories

LIVING ROOMSHow to Decorate a Small Living Room
Arrange your compact living room to get the comfort, seating and style you need
Full Story
LIVING ROOMSLay Out Your Living Room: Floor Plan Ideas for Rooms Small to Large
Take the guesswork — and backbreaking experimenting — out of furniture arranging with these living room layout concepts
Full Story
BATHROOM WORKBOOKHow to Lay Out a 5-by-8-Foot Bathroom
Not sure where to put the toilet, sink and shower? Look to these bathroom layouts for optimal space planning
Full Story
DECORATING GUIDESHow to Lay Out a Master Bedroom for Serenity
Promote relaxation where you need it most with this pro advice for arranging your master bedroom furniture
Full Story
GARDENING AND LANDSCAPINGLay of the Landscape: Cottage Garden Style
Informal and vibrant, cottage gardens charm with their billowy abundance. These tips help you bring the look to your own landscape
Full Story
ARCHITECTUREDesign Workshop: Give Me an ‘H’
Look to modern versions of an H-shaped medieval floor plan for more privacy and natural light
Full Story
LIFEYou Said It: ‘They Looked at Me Like I Had 10 Heads’
Design advice, inspiration and observations that struck a chord
Full Story
DECORATING GUIDESHow to Plan a Living Room Layout
Pathways too small? TV too big? With this pro arrangement advice, you can create a living room to enjoy happily ever after
Full Story
TILEHow to Choose the Right Tile Layout
Brick, stacked, mosaic and more — get to know the most popular tile layouts and see which one is best for your room
Full Story
KITCHEN DESIGNDetermine the Right Appliance Layout for Your Kitchen
Kitchen work triangle got you running around in circles? Boiling over about where to put the range? This guide is for you
Full Story







lavender_lass
juliekcmo
Related Discussions
Hello Kitchen Gurus! Will you help me with my layout?
Q
Kitchen layout gurus -- would love your comments, advice!
Q
Help with Kitchen Layout from the Gurus?
Q
Please help !! Attn: all lay-out guru's
Q
rhome410
remodelfla
malhgold
chicagoans
noebee1313Original Author
noebee1313Original Author
lavender_lass
palimpsest
lavender_lass
noebee1313Original Author
lavender_lass
noebee1313Original Author
lavender_lass
lavender_lass
noebee1313Original Author
lavender_lass
lavender_lass
Buehl
Buehl
lavender_lass
noebee1313Original Author
lavender_lass
noebee1313Original Author
lavender_lass
lavender_lass
lavender_lass
noebee1313Original Author
lavender_lass
Buehl
formerlyflorantha
palimpsest
noebee1313Original Author
Buehl
palimpsest
lavender_lass
lavender_lass
noebee1313Original Author
azlee6574
lavender_lass
lavender_lass
noebee1313Original Author
lavender_lass
noebee1313Original Author
lavender_lass
lavender_lass