Please critique my tiny vintage kitchen layout & cabinet configuration
missybnickie
2 years ago
last modified: 2 years ago
Featured Answer
Sort by:Oldest
Comments (24)
missybnickie
2 years agoRelated Discussions
Please help me with my tiny kitchen layout!
Comments (27)Hi Rosie! Thanks! Using the front room for dining is a great idea, however we DO use our front room quite a bit as well, because when I'm cooking/cleaning or watching a movie with my daughter, my hubby can go up front and sit in the sofa with our dog and read, so it functions as a quiet "away" room (Sarah Susanka, anyone?) but he can still feel connected to us. And vice versa. That's also where our fireplace is, and we like to hang out there, especially when our families come out from the east coast to stay with us. I think we looked into it being a dining room, but the proportions didn't work. Ah, the joys of small urban living! Maybe I should post that plan too! However, I also love hearing about your lack of need for a prep sink. Does your husband or anyone else use the kitchen at the same time as you?...See MoreCritique my new construction layout please
Comments (24)hmmmm this is interesting.....i've actually changed those 2 or 3 rooms around alot. I originally had it so that you had to walk through the laundry to get to the PR, which was the big no-no. We ended up with the PR on top, and laundry/storage in the south. What is interesting is that all this time (6 months!?) no one I've spoken to - architects and contractors and friends and family, had a problem with having the PR on top. In fact, while we were discussing how to not have the PR accessed through the laundry, everybody felt that it makes the most sense for the PR to be right next to the entrance to the stairs to go downstairs. That seems to be where people expect the PR to be - by the entrance. While, the laundry was put directly next to the entrance to the MB for convenience. Everyone who saw that thought it would be great to have the laundry there. So now that you guys are telling me not to have the PR there, I really don't know what to think, and don't know what to do. Personally, having the PR with easy access to the kitchen/living room is actually a plus - why would I want my guests to hunt around for the bathroom when they need it? People like peeing before they leave a restaurant/party/house etc. Personally I never thought it would be a problem to have the PR so close to the kitchen, since it has a door anyway. And also, putting the PR near the entrance of the MR would not benefit me at all - whoever lives in the MR (me) won't need to use the PR so close. Having the Laundry there just seem to make most sense? I'm just shocked that I've never heard this rule before. I guess I have not been to enough nice houses? And I have come to some conclusions on the fridge locations - splitting the fridge looks nice due to symmetry, but the problem is, just about every example of a split fridge I've seen have both relatively close together. OK, I accept that in reality you either need the fridge or the freezer, you don't need them close by, but once I got the tape measure out, and saw the actual distance - 13.5', between the freezer and the fridge (which is also the length of the island), thats just too far away....See MoreCritique my kitchen layout, please!
Comments (20)I've been playing around with our kitchen layout, taking into account all the great advice given above, and here's the new layout we like the best: We've decided to go with a 48" Miele dual-fuel range (with convection oven + speed oven; 6 gas burners + griddle), which has allowed us to free up space along the fridge wall to fit in a walk-in pantry, which we think will be a huge benefit in this space (hide many of our countertop appliances, along with providing out-of-sight storage for a small countertop microwave and all my baking tools & supplies). We've also added a shallow reach-in pantry on the other side of the island, which we'll use as our food pantry. We've added a prep sink, as suggested (and I think we'll add a single dishwasher drawer in the island, in addition to our standard dishwasher along the perimeter). The overall layout of the design seems like it will work well for the way we use our kitchen. I've also compiled an inventory of everything in our kitchen and have virtually "put away" everything into the cabinets and pantries and we have plenty of storage where we need it for each zone. Note that my drawing may not be precisely to scale (I'm not living in our house right now, so can't take my own measurements and we're working with a designer who is perfect for our project for a variety of other reasons, but she's not a great kitchen designer -- nor is she a cook/baker and I am both --, so I've based my drawing on the initial drawings from her and have then played around with it in Illustrator, as I'm a graphic designer and that's what I know). So some measurements may be a tiny bit off. Once we are happy with our layout, our designer will have proper drawings done based on exact measurements. Regarding windows: the main perimeter wall in the kitchen is the side wall of our house and is only about 5' away from our neighbours' side wall, which is a massive wall of brick, so we have no view along that wall. Our current plan is to close of the two large existing windows to allow for this new layout, but to add back a small window about the clean-up sink to make it feel more open above the sink (although not a great view, but we'll address that with the glass or window treatments somehow). We get a TON of natural light that floods in from the back of the house (right side of my drawing, which faces south-west), through the double french doors and the new huge picture window we're adding, so I'm not too concerned about the kitchen's light situation -- I think (I hope!) we'll have lots of natural light, even with removing the two existing windows (which currently don't provide a ton of natural light, despite their size). I'd appreciate any further advice/suggestions from all of you who are so experienced in this area, before we go ahead and finalize this layout, in case there is anything further we haven't thought of for improving the function of this space. Thank you so much!!...See MoreKitchen layout critique please!
Comments (35)Allie, in my layout, dish storage is located so that it is both next to the DW in the dish hutch and a clear shot to the Dining Room without having to cross into the primary working area of the Kitchen. (If you don't want a full dish hutch, then just raise the upper off the counter.) BTW...Another "pro" of having two sinks is that if dirty dishes stack up around or in the cleanup sink, they aren't in the way when trying to prep. No moving dirty dishes out of the sink or moving them around to clear out workspace. The same applies to clean dishes if you hand wash some dishes and leave them out to dry....See Moremissybnickie
2 years agomissybnickie
2 years agomissybnickie
2 years agoSherry Brighton
2 years agoMrs Pete
2 years agomissybnickie
2 years agomissybnickie
2 years agoSherry Brighton
2 years agomama goose_gw zn6OH
2 years agoDebbi Washburn
2 years agoMizLizzie
2 years agomissybnickie
2 years agomissybnickie
2 years ago
Related Stories
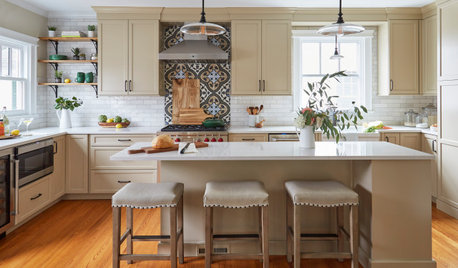
KITCHEN MAKEOVERSKitchen of the Week: Beige Cabinets and a Vintage Vibe
A designer found on Houzz helps a couple update the kitchen in their 1897 home with modern function and old-world style
Full Story
KITCHEN CABINETS9 Ways to Configure Your Cabinets for Comfort
Make your kitchen cabinets a joy to use with these ideas for depth, height and door style — or no door at all
Full Story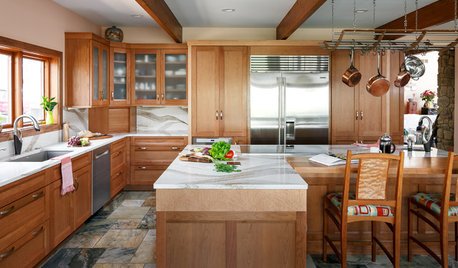
KITCHEN OF THE WEEKKitchen of the Week: Cherry Cabinets and 2 Islands Wow in Indiana
Warm wood cabinets, a reconfigured layout and wave-pattern countertops complement the home’s wooded surroundings
Full Story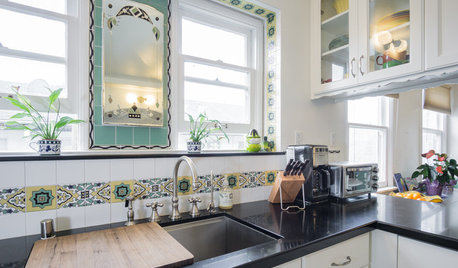
VINTAGE STYLEKitchen of the Week: Vintage Charm in Southern California
A designer helps a Los Angeles family keep the Art Deco vibe of their kitchen while increasing counter and storage space
Full Story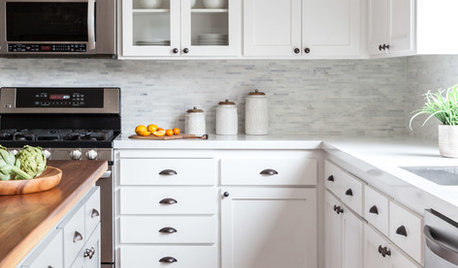
KITCHEN CABINETSHow to Update Your Kitchen Cabinets With Paint
A pro gives advice on when and how to paint your cabinets. Get the step-by-step
Full Story
MOST POPULAR8 Great Kitchen Cabinet Color Palettes
Make your kitchen uniquely yours with painted cabinetry. Here's how (and what) to paint them
Full Story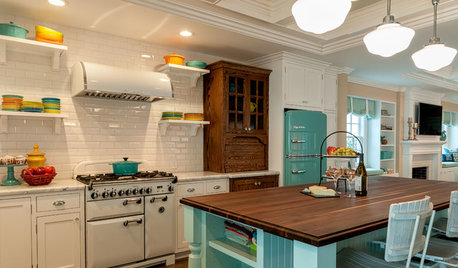
COASTAL STYLEKitchen of the Week: Vintage Beach Bungalow Style
A coastal color palette, retro details and modern amenities make life easy and cheerful in this 1940s home
Full Story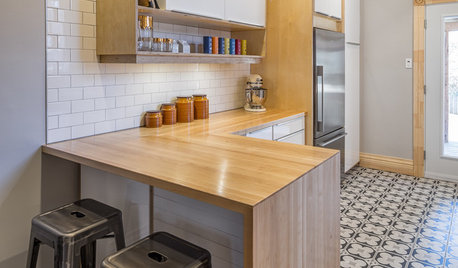
KITCHEN OF THE WEEKKitchen of the Week: Ikea-Hack Cabinets and Fun Floor Tile
A designer turns an uninspiring kitchen into an inviting and functional contemporary space
Full Story
MOST POPULARHow to Reface Your Old Kitchen Cabinets
Find out what’s involved in updating your cabinets by refinishing or replacing doors and drawers
Full Story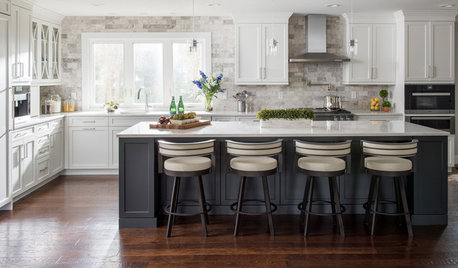
WHITE KITCHENSWhite Cabinets Remain at the Top of Kitchen Wish Lists
Find out the most popular countertop, flooring, cabinet, backsplash and paint picks among homeowners who are renovating
Full Story


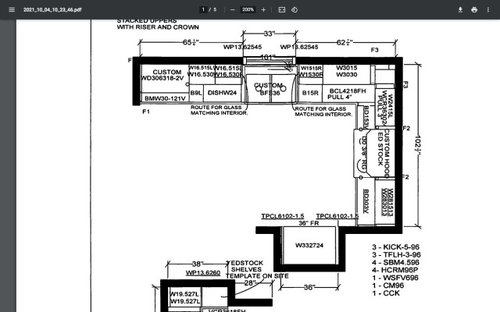



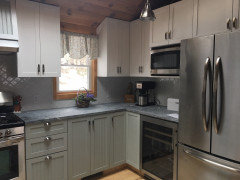

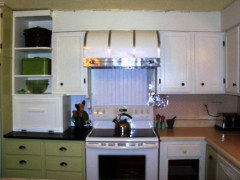

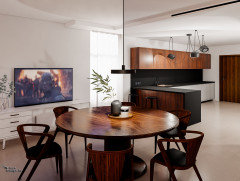

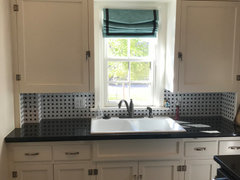



Mrs Pete