Kitchen layout critique please!
Allison M
6 years ago
last modified: 6 years ago
Featured Answer
Comments (35)
Buehl
6 years agoAllison M
6 years agoRelated Discussions
Kitchen layout critique please...
Comments (13)Mike - First of all, congrats on your new home for your young family - what a great space in which to grow! Good input from others. I saw your plan, read your intake (very good BTW) and then couldn't help but jump in with some concept thoughts. I start with an overall traffic & zone flow. I have to say, the basic bones of the galley lay-out that you have is my all-time go-to favorite, hands down. In terms of the tweaks to that listed below, there are some examples in my project photos & plans if that helps. Hope you (and your architect) don't mind, here are some thoughts: - Entrance: Mudroom/Laundry combo - Straighter path from garage to kitchen, groceries, coats, backpacks, mail, drop spot, etc. (won't be tempted to drop onto kitchen side). Easy entrance/exit to the home is a biggie for all ages. - Cooking zone: Cooktop, ovens & micro drawer. Good micro ergonomics for kids & adults & not visually intrusive. Side entry, out of the way but handy. (You can see a photo & plan of this lay-out on my site.) - Clean-up zone: Sink (I'd recommend something like a 36" Kohler Prolific, multi-person dream), DW, trash. Trash could be adjacent to DW or on the side. Then, it can be left open during prep & clean-up & close to garage for garbage/recycle take-out. Again, straight shot. - Food zone: Frig/pantry are always best together if possible so you can do inventory for shopping, meal prep & putting away groceries in one area - perishables & non-perishables. I hear what you're saying about frig/table proximity. - Eating zone: Combining an "L-shape" idea, I do this "T-shape" at times to avoid diner-style seating, ability to face each other & talk with the cooks without feeling like you're "in the sink" as much. Homework or lap tops can be in close proximity but not in the mess zone. I would predict 90% of eating could/would take place here, so frig proximity is now close to the eating area, as well. Not everyone has the room to do this but you do. It could be 30, 36 or 42"h. Dish storage can be on the back for kids to access & help. I always ask if you plate up food or serve family style at the table. This is also nice for guest buffet. - Tall cabinet/misc/storage zone: You have a great opportunity to use this workhorse wall area for wonderfully flexible uses. This can also change as the kids get older. Now, more food, toys, hidden message center & later, could switch to flower vases or a bar, whatever. I like to design for family growth & changes as you evolve. (I'm also an Aging In Place Specialist.) See the list of possibilities on the plan & an example of this in a photo below. 15" dp is ideal to find things easily & can choose to do the tip-down secretary doors (now you see it, now you don't)...or not. - Walk-in pantry: I know, I know this must've been a shocker to see its potential elimination. Believe it or not, I've removed walk-in pantries & replaced with reach-in pantries on my last 6 jobs & clients love it. After living with both, they all concur - quicker access, better use of floor space (not being spent for void/standing space), same or less expense, same or more storage than walk-in, do the math. This also enlarges the island. There are ways to deal with a counter seam, if necessary. Believe me, this is a national & international trend for the same reasons listed. Hope I didn't overstep boundaries too much. Also, sorry for this very quick rough sketch. I couldn't stop. The plans jump out for me &, especially for the family entry & a kitchen lay-out, they're such important bones to a house. Obviously, some concepts can be mixed, matched or ignored. Again, congrats on your new home, Mike. Rule #1: Envision your family living in it, having fun & the process will be an equally fun flow!...See MorePlease Critique Our Kitchen Layout! (Long, Narrow Kitchen)
Comments (60)Love the idea with blocking the space! It is helpful! Sorry no experience with the refrigeration. In my ideal kitchen I am not sure which maker but I would do one stand up refrigerator and then another stand up freeze like I experienced as a volunteer in a small community kitchen/ restaurant. When it comes to depth you can always have the contractor pull the upper and lower cabinets farther from the wall and have a deeper counter. (and Yes I lived in a house for 9 years that had had this and it was fine.. it was not a lot more maybe 4"). Are you going to have a separate icemaker? Our last house had two of them in a huge french samsung. It was overkill. We hardly use any ice. Our present house with ice in the french freeze - we did not have the plumber connect it with the remodel as that is like number one issue with any frige. We have the good old fashioned trays and if party just go get a bag or two. As for the question: do you think it’s okay to have a kitchen eating space in view of the formal dining space? I think it is fine and it happens a lot in newer homes. I am not a fan of multiple eating spaces personally and encourage others to think of their dining room as a flex space (and say hey put in some built in bookshelves just in case it goes den or the kids need a workspace for projects with the table pad underneath). I suspect you have an older home? If I had your home I would put a divided light french door in-between maybe with water glass if you want to obscure....See MoreKitchen Design & Layout Opinions/Critique Please
Comments (149)Mark, I realize there is no malice that is why I included the free pass & LOL I was just pointing out the differences. For future reference if you want to irritate a Timber Frame owner just call it a post and beam. If I was to guess I do not think there are a lot of Timber Frame designers or owners here. It is an entirely different animal which lends credence to your statement, "that the method of construction influences the design of the structure, which it seams few people realize. " I am still all in on your your amazingly appropriate statement, The structure creates "square hole" that do not fit Houzzer's "round pegs". it sums it up the best. On another note remember " prarie" how about seams? seems :)...See Moreplease critique this kitchen layout
Comments (2)Why did you post this twice ? There are answers on the other one probably too late to delete this one which IMO is always a PITA and you should be able to delete your post anytime...See MoreBuehl
6 years agoBuehl
6 years agolast modified: 6 years agoAllison M
6 years agoAllison M
6 years agocpartist
6 years agoAllison M
6 years agoAllison M
6 years agoBuehl
6 years agoBuehl
6 years agoAllison M
6 years agoCarly Schwanz
6 years agocpartist
6 years agoBuehl
6 years agolast modified: 6 years agoBuehl
6 years agolast modified: 6 years agoAllison M
6 years agoAllison M
6 years agoBuehl
6 years agolast modified: 6 years agoAllison M
6 years agoBuehl
6 years agolast modified: 6 years agoAllison M
6 years agolucky998877
6 years agoAllison M
6 years agoAllison M
6 years agovneal11
6 years ago
Related Stories

BEFORE AND AFTERSKitchen of the Week: Bungalow Kitchen’s Historic Charm Preserved
A new design adds function and modern conveniences and fits right in with the home’s period style
Full Story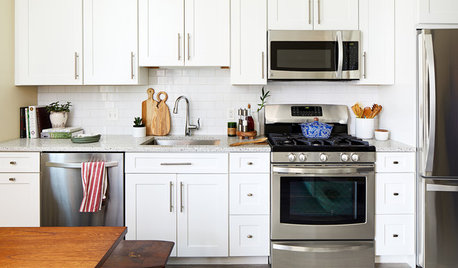
BEFORE AND AFTERSKitchen Makeover: Same Layout With a Whole New Look
Budget-friendly cabinetry and new finishes brighten a 1930s kitchen in Washington, D.C.
Full Story
KITCHEN DESIGNKitchen of the Week: Barn Wood and a Better Layout in an 1800s Georgian
A detailed renovation creates a rustic and warm Pennsylvania kitchen with personality and great flow
Full Story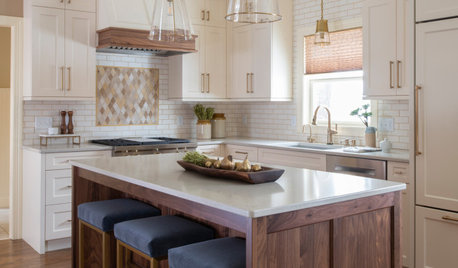
BEFORE AND AFTERSKitchen of the Week: Creamy White, Warm Walnut and a New Layout
Years after realizing their custom kitchen wasn’t functional, a Minnesota couple decide to get it right the second time
Full Story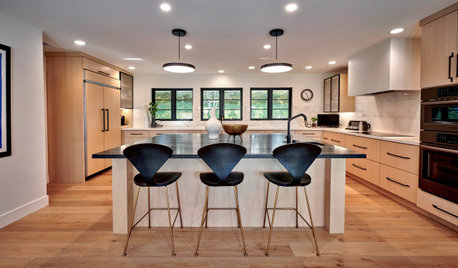
KITCHEN DESIGNKitchen of the Week: Zoned Layout for a Family That Loves to Cook
A designer makes a kitchen function for three generations and gives it warm, modern style
Full Story
KITCHEN DESIGN10 Common Kitchen Layout Mistakes and How to Avoid Them
Pros offer solutions to create a stylish and efficient cooking space
Full Story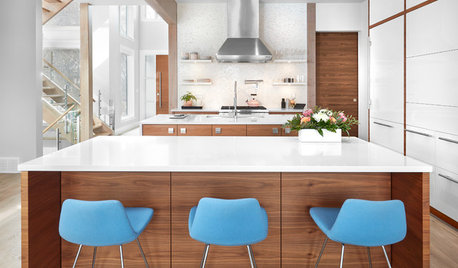
KITCHEN ISLANDSKitchen With Double Islands Pleases a Baker and a Smoothie Maker
With multiple refrigerators and ovens, this space easily accommodates a couple of cooks and their guests
Full Story
KITCHEN DESIGNWhite Kitchen Cabinets and an Open Layout
A designer helps a couple create an updated condo kitchen that takes advantage of the unit’s sunny top-floor location
Full Story
KITCHEN DESIGNKitchen Layouts: A Vote for the Good Old Galley
Less popular now, the galley kitchen is still a great layout for cooking
Full Story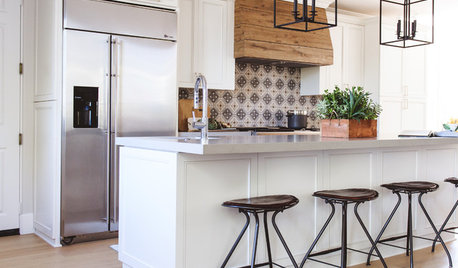
KITCHEN DESIGNThis Kitchen Keeps Its Layout but Gets a New Spanish Modern Look
See how a designer turned a family’s kitchen into a fresh, bright space with refaced cabinets and new tile
Full Story


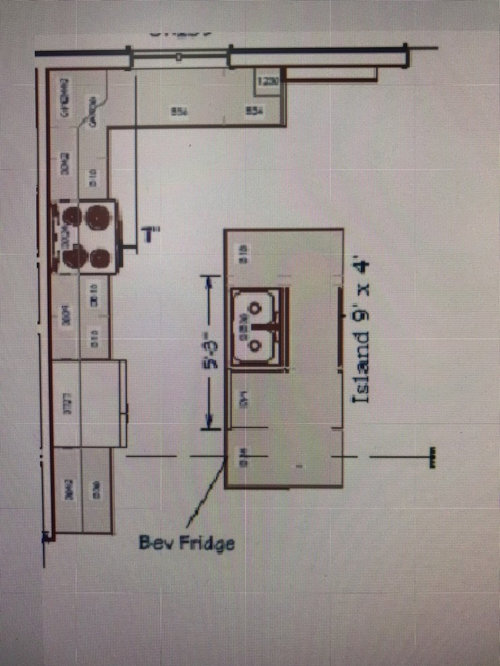
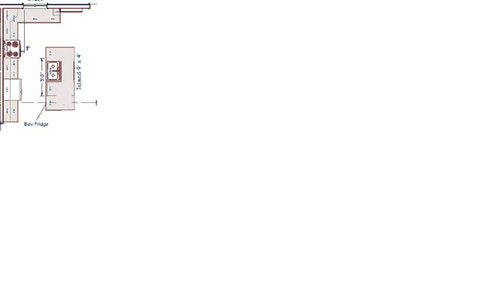
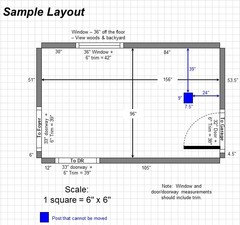
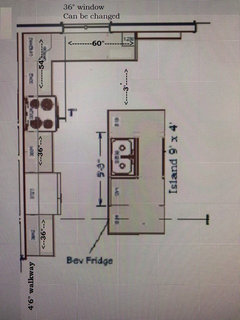



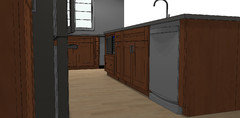
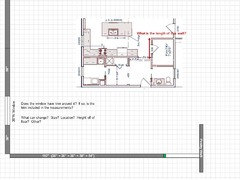

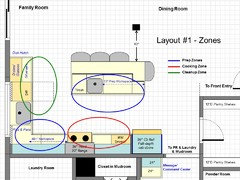
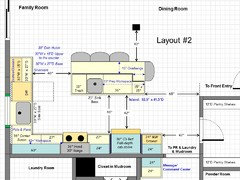

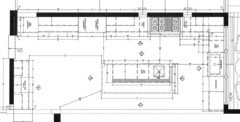
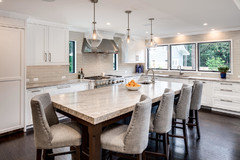
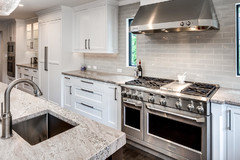




Carly Schwanz