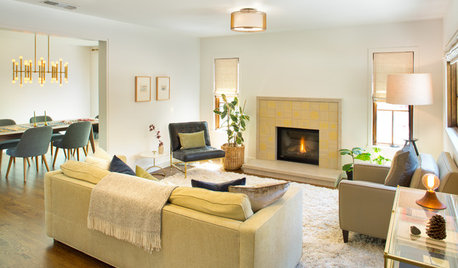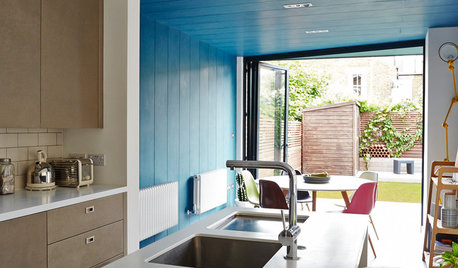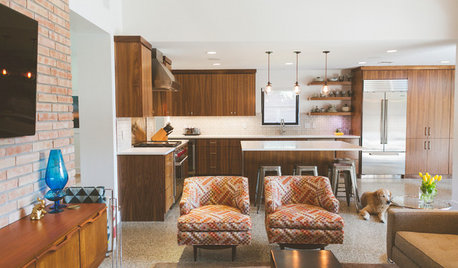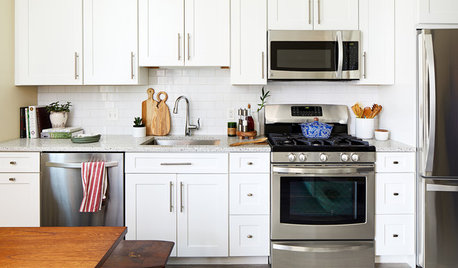Addition/reno layout rework
Aliss
2 years ago
Related Stories

BEFORE AND AFTERSHouzz Tour: Clunky Layout Reworked for a Comfortable Family Home
These before-and-after photos reveal a transformation from chopped-up to spiffed-up
Full Story
ADDITIONSHouzz Tour: Replacement Addition Is Smaller but Feels Roomier
Layout tweaks and bright colors mean better flow, updated style and a closer indoor-outdoor connection for a London home
Full Story
MY HOUZZMy Houzz: 1955 Texas Ranch Moves On Up With a Modern Addition
Graphic tiles, wood accents, modern furnishings and a new second story help elevate a dated interior and layout
Full Story
KITCHEN DESIGNKitchen of the Week: Barn Wood and a Better Layout in an 1800s Georgian
A detailed renovation creates a rustic and warm Pennsylvania kitchen with personality and great flow
Full Story
HOUZZ TOURSHouzz Tour: Pros Solve a Head-Scratching Layout in Boulder
A haphazardly planned and built 1905 Colorado home gets a major overhaul to gain more bedrooms, bathrooms and a chef's dream kitchen
Full Story
ADDITIONSWhat an Open-Plan Addition Can Do for Your Old House
Don’t resort to demolition just yet. With a little imagination, older homes can easily be adapted for modern living
Full Story
KITCHEN OF THE WEEKKitchen of the Week: An Awkward Layout Makes Way for Modern Living
An improved plan and a fresh new look update this family kitchen for daily life and entertaining
Full Story
MODERN ARCHITECTUREThe Case for the Midcentury Modern Kitchen Layout
Before blowing out walls and moving cabinets, consider enhancing the original footprint for style and savings
Full Story
KITCHEN DESIGNKitchen of the Week: Remodel Spurs a New First-Floor Layout
A designer creates a more workable kitchen for a food blogger while improving its connection to surrounding spaces
Full Story
BEFORE AND AFTERSKitchen Makeover: Same Layout With a Whole New Look
Budget-friendly cabinetry and new finishes brighten a 1930s kitchen in Washington, D.C.
Full Story







emilyam819
suezbell
Related Discussions
Layout Advice Requested - Old house kitchen reno
Q
Layout help needed--bumpout reno
Q
Reno/Addition Floorplan Help Please!
Q
How would you layout this house reno & addition?
Q
bmorepanic
suezbell
Emily
3onthetree
calidesign