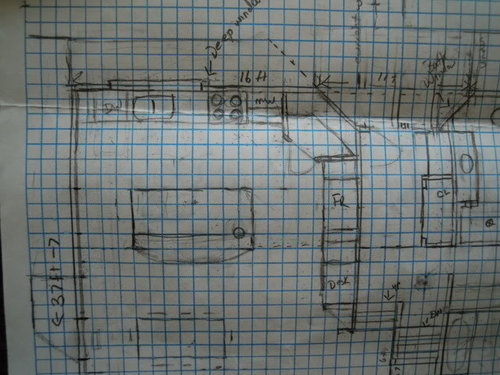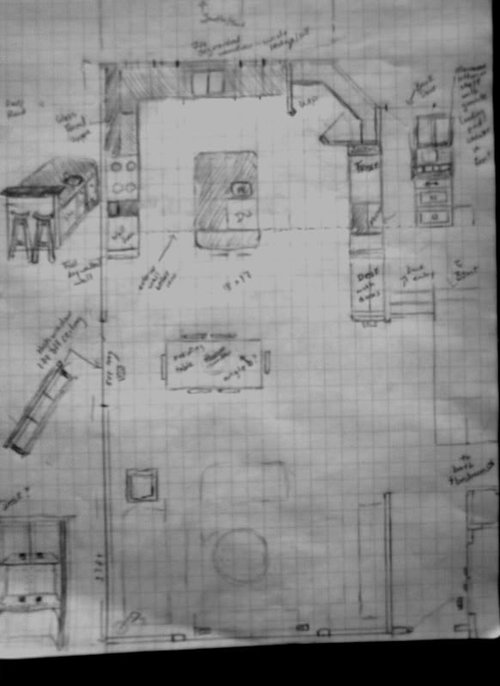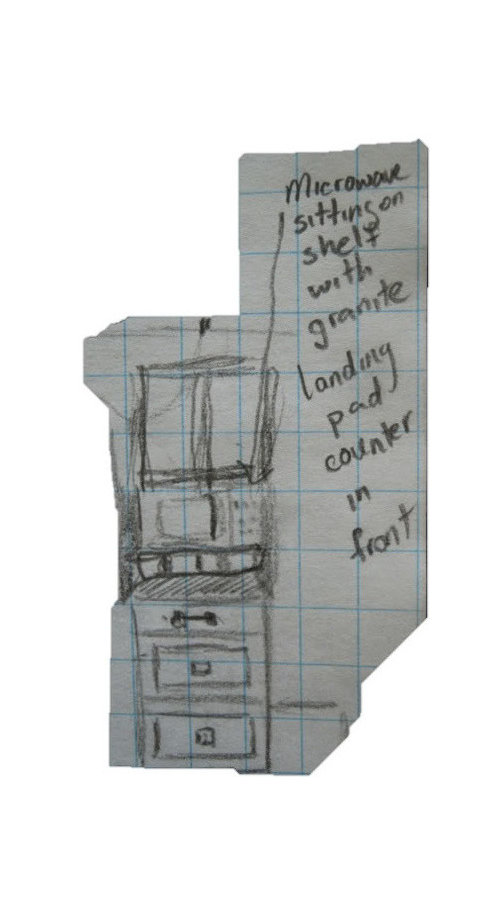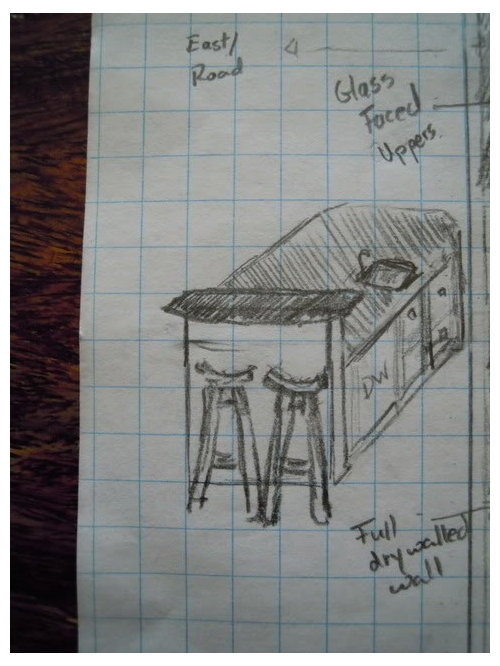Layout help needed--bumpout reno
mikomum
13 years ago
Related Stories

SELLING YOUR HOUSE5 Savvy Fixes to Help Your Home Sell
Get the maximum return on your spruce-up dollars by putting your money in the areas buyers care most about
Full Story
HOUZZ TOURSHouzz Tour: A Modern Loft Gets a Little Help From Some Friends
With DIY spirit and a talented network of designers and craftsmen, a family transforms their loft to prepare for a new arrival
Full Story
REMODELING GUIDESKey Measurements for a Dream Bedroom
Learn the dimensions that will help your bed, nightstands and other furnishings fit neatly and comfortably in the space
Full Story
BATHROOM DESIGNKey Measurements to Help You Design a Powder Room
Clearances, codes and coordination are critical in small spaces such as a powder room. Here’s what you should know
Full Story
SELLING YOUR HOUSEHelp for Selling Your Home Faster — and Maybe for More
Prep your home properly before you put it on the market. Learn what tasks are worth the money and the best pros for the jobs
Full Story
LIFE12 House-Hunting Tips to Help You Make the Right Choice
Stay organized and focused on your quest for a new home, to make the search easier and avoid surprises later
Full Story
SELLING YOUR HOUSE10 Low-Cost Tweaks to Help Your Home Sell
Put these inexpensive but invaluable fixes on your to-do list before you put your home on the market
Full Story
COLORPaint-Picking Help and Secrets From a Color Expert
Advice for wall and trim colors, what to always do before committing and the one paint feature you should completely ignore
Full Story
KITCHEN DESIGNKitchen of the Week: Taking Over a Hallway to Add Needed Space
A renovated kitchen’s functional new design is light, bright and full of industrial elements the homeowners love
Full Story
ARCHITECTUREDo You Really Need That Hallway?
Get more living room by rethinking the space you devote to simply getting around the house
Full Story









mikomumOriginal Author
jsweenc
Related Discussions
Layout help request for kitchen reno
Q
Layout help for reno kitchen
Q
***ADDED LAYOUT*** Kitchen reno - need price points and layout help!
Q
Kitchen reno, layout opinions please
Q
jsweenc
User
mikomumOriginal Author
rhome410
bmorepanic
mikomumOriginal Author
rhome410
rhome410
mikomumOriginal Author
rhome410
mikomumOriginal Author
rhome410
jsweenc
Buehl
bmorepanic
rhome410
mikomumOriginal Author
Buehl
bmorepanic
rhome410
rhome410
mikomumOriginal Author
rhome410
rhome410
mikomumOriginal Author
mikomumOriginal Author
rhome410
formerlyflorantha
mikomumOriginal Author
mikomumOriginal Author