Layout help for reno kitchen
debtex
6 years ago
Featured Answer
Sort by:Oldest
Comments (11)
lucky998877
6 years agodebtex
6 years agoRelated Discussions
1920 kitchen reno layout help wanted
Comments (1)You will get much better responses if you follow the directions in the "New to Kitchens?" thread that I linked below. Scroll down to the "Layout Help" section. Here is a link that might be useful: scroll down to...See MoreLayout help needed--bumpout reno
Comments (32)I'm finally back---I've been a bit bummed as it looked like the reno wasn't going to be a go but our contractor got back to us with preliminary pricing and a start date, mid-July! We'll be meeting with them next week. We've got the financing in place with the bank. He's hoping to have the concrete poured and the addition framed by the beginning of August. We are on a time-line as we'll be living in our trailer and can only do that until mid-October at the latest. He'd like us to consider his Mennonite cabinet maker who does nice work (our contractor does the install) I do want to see some examples that aren't oak, however. I still haven't ruled out IKEA Adel cabinets but with the 5 hour drive to the nearest one, I'm not sure if the cost savings will be as large as it is for some people. Not a quick drive with 2 small children. The contractor is really good about accommodating special requests, my sister-in law's parents are very short and elderly and he installed pull down uppers for them. He seems to be able to tweak nearly anything. I had to laugh, his wife and partner is excited to work on our house as she likes my vision for it (Craftsmen inspired). Apparently every time they pass a home with elements of Craftsmen she makes him pull over to look at it and she says 'see? THAT is the feel Stacy wants'....See Morekitchen reno layout - HELP!!
Comments (10)I think the cabinet sales reps do a real disservice to consumers when they hold themselves out to be kitchen designers. Many consumers have the misplaced tendency to believe that the cabinet rep is there to help them design the kitchen, which is not true. They are there to sell cabinets. OP, Jan makes an excellent point: hire a independent Kitchen Designer rather than rely on the cabinet rep. It will save you money, time and effort over the long run. PS - I'm a consumer and not a designer....See More***ADDED LAYOUT*** Kitchen reno - need price points and layout help!
Comments (24)From a countertop fabricator/installer's point of view. If you add new countertops to the existing cabinets, no problem there. The potential issues arise if and when you decide to get all new cabinets and want to use the new countertops. You'll have to get the same fabricator to remove the tops from your original cabinets and then re-install them unto the new cabinets. Other fabricators will not want to take this on as it is fraught with issues. We get asked all the time to do this and we always politely decline. Material breaks, sizing can be off on the new cabinets compared to the original. You would have to keep the cabinet footprint exactly the same and hope it all re-installs perfectly. More often than not homeowners who have done this wind up buying all new countertops, thus doubling your cost for this one portion of your project. Best of luck with your project....See Morelucky998877
6 years agolast modified: 6 years agoKristin S
6 years agodebtex
6 years agodebtex
6 years agorantontoo
6 years agodebtex
5 years agolast modified: 5 years agotartanmeup
5 years agodebtex
5 years ago
Related Stories

KITCHEN DESIGNKitchen Layouts: Ideas for U-Shaped Kitchens
U-shaped kitchens are great for cooks and guests. Is this one for you?
Full Story
SMALL KITCHENSSmaller Appliances and a New Layout Open Up an 80-Square-Foot Kitchen
Scandinavian style also helps keep things light, bright and airy in this compact space in New York City
Full Story
KITCHEN DESIGNWhite Kitchen Cabinets and an Open Layout
A designer helps a couple create an updated condo kitchen that takes advantage of the unit’s sunny top-floor location
Full Story
MOST POPULAR7 Ways to Design Your Kitchen to Help You Lose Weight
In his new book, Slim by Design, eating-behavior expert Brian Wansink shows us how to get our kitchens working better
Full Story
BEFORE AND AFTERSKitchen of the Week: Bungalow Kitchen’s Historic Charm Preserved
A new design adds function and modern conveniences and fits right in with the home’s period style
Full Story
KITCHEN DESIGNHow to Plan Your Kitchen's Layout
Get your kitchen in shape to fit your appliances, cooking needs and lifestyle with these resources for choosing a layout style
Full Story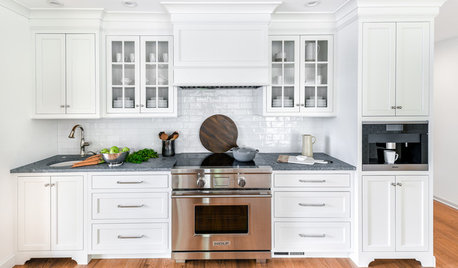
KITCHEN OF THE WEEKKitchen of the Week: New Layout, Lots of White Freshen Things Up
An empty-nest couple and their designer create an elegant kitchen that mixes modern technology with classic style
Full Story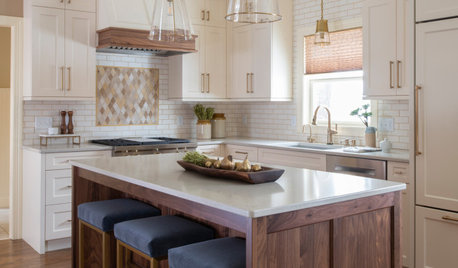
BEFORE AND AFTERSKitchen of the Week: Creamy White, Warm Walnut and a New Layout
Years after realizing their custom kitchen wasn’t functional, a Minnesota couple decide to get it right the second time
Full Story
KITCHEN DESIGNKitchen of the Week: Barn Wood and a Better Layout in an 1800s Georgian
A detailed renovation creates a rustic and warm Pennsylvania kitchen with personality and great flow
Full Story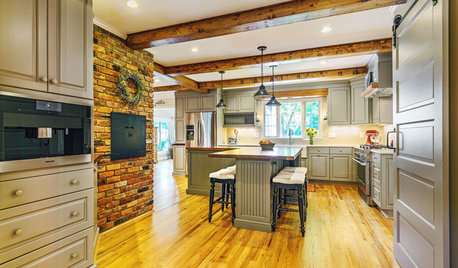
KITCHEN DESIGNKitchen of the Week: Opening the Layout Calms the Chaos
A full remodel in a Colonial style creates better flow and a cozier vibe for a couple and their 7 home-schooled kids
Full Story



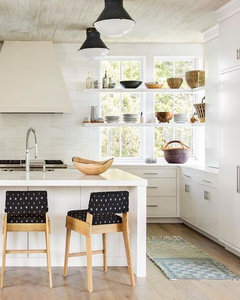
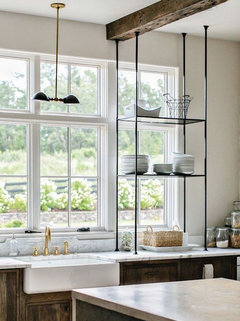




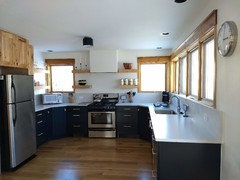


wilson853