kitchen reno layout - HELP!!
jossplante
6 years ago
Featured Answer
Comments (10)
JAN MOYER
6 years agoRelated Discussions
Layout help request for kitchen reno
Comments (3)That looks like a load bearing wall. Do you know if it can come down? Could always try beams and columns but you'll probably want/need a structural engineer/architect if that is required. Counter depth looks too off in the blind corner-- 24" is standard (plus typically 1.5 for counter edge) You have pretty well seperated prep, cook and wash up zones but you might want to consider swapping the fridge and the sink/dw if moving the plumbing isn't too costly. Would put the fridge closer to the family room allowing drinks/snacks without interrupting the cooking zone. You might also consider moving the trash or adding trash under the sink base (accomplished with an offset drain and pull out if the base cab is large enough). Hard to tell if you plan to have pantry storage anywhere or not. Island seems really long you might want to tuck a beverage fridge on the end if you don't want to move the fridge and provide easy access from the family room and dining area....See MoreLayout help needed--bumpout reno
Comments (32)I'm finally back---I've been a bit bummed as it looked like the reno wasn't going to be a go but our contractor got back to us with preliminary pricing and a start date, mid-July! We'll be meeting with them next week. We've got the financing in place with the bank. He's hoping to have the concrete poured and the addition framed by the beginning of August. We are on a time-line as we'll be living in our trailer and can only do that until mid-October at the latest. He'd like us to consider his Mennonite cabinet maker who does nice work (our contractor does the install) I do want to see some examples that aren't oak, however. I still haven't ruled out IKEA Adel cabinets but with the 5 hour drive to the nearest one, I'm not sure if the cost savings will be as large as it is for some people. Not a quick drive with 2 small children. The contractor is really good about accommodating special requests, my sister-in law's parents are very short and elderly and he installed pull down uppers for them. He seems to be able to tweak nearly anything. I had to laugh, his wife and partner is excited to work on our house as she likes my vision for it (Craftsmen inspired). Apparently every time they pass a home with elements of Craftsmen she makes him pull over to look at it and she says 'see? THAT is the feel Stacy wants'....See MoreKitchen reno 3 yrs ago Now unhappy about layout?
Comments (2)I am so sorry... :( Is there anything that can be done to help it? Could you post some pictures... if nothing else maybe we could point out the positives for you? Also, bear in mind that probably every single person finds some little or big thing after the fact that they'd do differently so you are not alone....See MoreAdvice on medium size kitchen layout for big reno
Comments (2)It's always best to post the pictures here, it makes it much easier for everyone to see what's going on and relate the pictures to your comments....See Morejossplante
6 years agoJAN MOYER
6 years agoDenita
6 years agolast modified: 6 years agoJoanna Beale Interior Design
6 years agojossplante
6 years agoDenita
6 years agoJAN MOYER
6 years agoPatricia Colwell Consulting
6 years ago
Related Stories

KITCHEN DESIGNKitchen Layouts: Ideas for U-Shaped Kitchens
U-shaped kitchens are great for cooks and guests. Is this one for you?
Full Story
SMALL KITCHENSSmaller Appliances and a New Layout Open Up an 80-Square-Foot Kitchen
Scandinavian style also helps keep things light, bright and airy in this compact space in New York City
Full Story
KITCHEN DESIGNWhite Kitchen Cabinets and an Open Layout
A designer helps a couple create an updated condo kitchen that takes advantage of the unit’s sunny top-floor location
Full Story
MOST POPULAR7 Ways to Design Your Kitchen to Help You Lose Weight
In his new book, Slim by Design, eating-behavior expert Brian Wansink shows us how to get our kitchens working better
Full Story
KITCHEN MAKEOVERSKitchen of the Week: Soft and Creamy Palette and a New Layout
A designer helps her cousin reconfigure a galley layout to create a spacious new kitchen with two-tone cabinets
Full Story
KITCHEN MAKEOVERSKitchen of the Week: New Layout and Lightness in 120 Square Feet
A designer helps a New York couple rethink their kitchen workflow and add more countertop surface and cabinet storage
Full Story
BEFORE AND AFTERSKitchen of the Week: Bungalow Kitchen’s Historic Charm Preserved
A new design adds function and modern conveniences and fits right in with the home’s period style
Full Story
KITCHEN DESIGNHow to Plan Your Kitchen's Layout
Get your kitchen in shape to fit your appliances, cooking needs and lifestyle with these resources for choosing a layout style
Full Story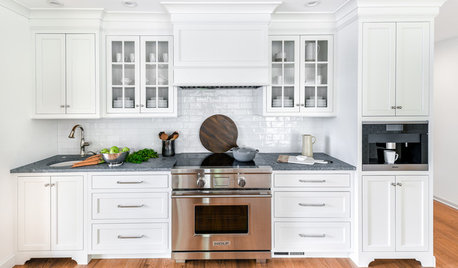
KITCHEN OF THE WEEKKitchen of the Week: New Layout, Lots of White Freshen Things Up
An empty-nest couple and their designer create an elegant kitchen that mixes modern technology with classic style
Full Story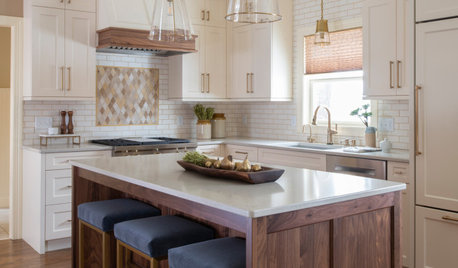
BEFORE AND AFTERSKitchen of the Week: Creamy White, Warm Walnut and a New Layout
Years after realizing their custom kitchen wasn’t functional, a Minnesota couple decide to get it right the second time
Full StorySponsored
Custom Craftsmanship & Construction Solutions in Franklin County



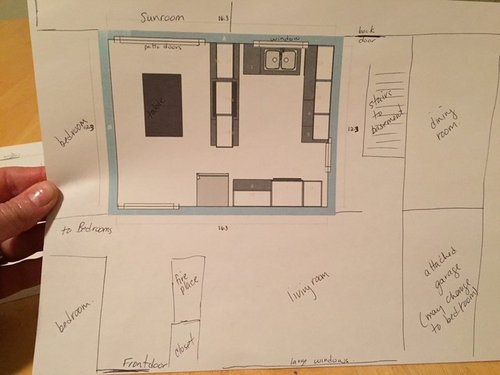
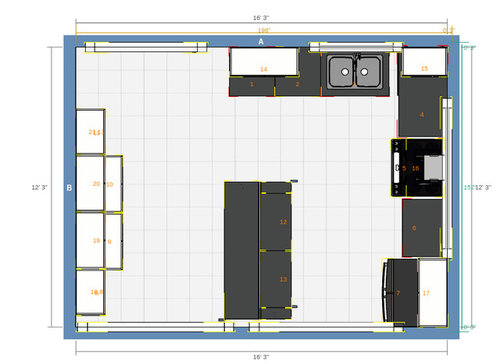
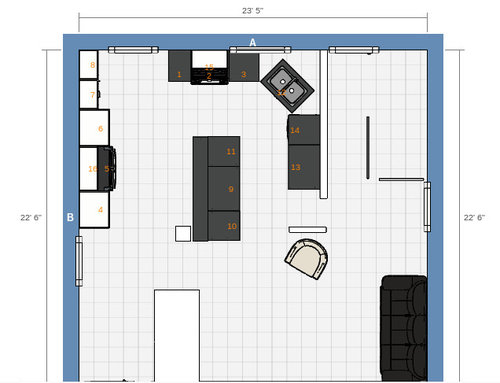

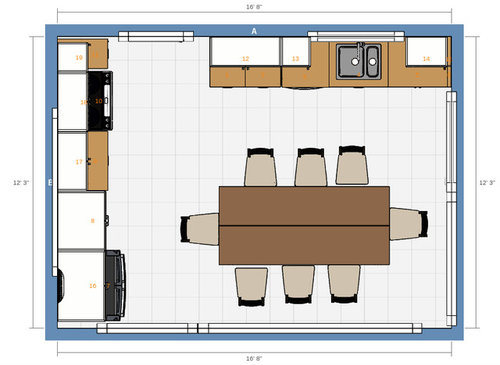





adalisa frazzini