Kitchen reno, layout opinions please
jmp1228
3 years ago
last modified: 3 years ago
Featured Answer
Sort by:Oldest
Comments (13)
jmp1228
3 years agoRelated Discussions
Kitchen Layout Opinions/Help Please.
Comments (1)Just figured out how to insert the pics so that you don' have top copy and paste:...See MoreNew Kitchen Reno Layout, Please Step Inside.
Comments (36)Again, thanks for the reply. Yes the sink has been purchased, I considered a single bowl sink and was veto'd by dear wife stating she wants two bowls (undermount), one 10" deep slightly oversize, second 8" deep undersize with a food waste disposal. She was very specific. Although I'm building my own cabinets, the sink manufacture specified a 36" cabinet and I'm going 35" outside dimension, that fact that I'm using 3/4" ply makes the inside cabinet size even smaller (33 1/2"). The fact that I'm building my own cabinets won't help allow for the amount of space needed for the dw to be beside the sink as I can't change the total 127" wall dimension, in other words, I can't fit a 24" dishwasher in a 22" space. Yes the dishwasher has been ordered. robotropolis I can't consider a 30" sink base, or even 24". since the sink has already been purchase and dear wife doesn't want to go smaller which will take away from what we have now. In other words, she dislikes smaller size sinks and or a single bowl. She needs the divider in the sink, one side takes care of the disposer (discards food after cutting and pealing) and the other side washes the vegetables etc. In other words, two people prep the food. The fridge has already been ordered and dear wife doesn't like how shallow the counter depth fridges are as well it would have to be very wide to be round 29 sq. ft and that would take away from counter space. She also got really turned off at the fact the counter depth was 35% more in price, so I'm recessing the standard size fridge (4") to give the look of counter depth. I can't move the stove further into the sitting area as it's already being moved 6" due to going from a 30" to 36" range. As for recessing that wall, it's not only load bearing but it's also an exterior wall so I'm very limited in my options. Wife wants both drawers and pullouts and I've accomplished that in our design. As mentioned earlier, she also really dislikes lazy susans. So far it seems the design remains the same and I've still got the same problem with the dw. I don't think there will be an acceptable solution. Thanks again for trying. This post was edited by Renosarefun on Fri, Mar 14, 14 at 15:57...See MoreKitchen Addition Layout Advice/Opinions/Suggestions Please! (Pic)
Comments (19)christamarie, any room you design, you need to work from outside in at the same time you design inside out. The extension you put on your house has to go with the existing look of the house. Right now, I envision an ugly nose stuck in the middle of your current house without other information to go with. The window over the sink is not even centered on the extension as is. The roofline of the extension has to tie in nicely with the extension. This can be quite expensive depending on what you do. If the rooflines are not tied in well, you can conceivably create leak points. If the additions are not done well structurally, they tend to sag and fall apart from the existing house over next several years. You can see this when you look at old houses that had 'suboptimal' additions put on them. First, the esthetics of the extension from the ouside has to look harmonious and well designed with the existing house. This is what makes you look at the house and say 'that house looks ugly' or 'that house looks nice'. People will have a gut response to the exterior of the house immediately. A well-done extension will improve the look of the house. If not well done, it looks like an ugly sore. You also have an opportunity to improve the way the house relates to the natural light coming into the house. I see tiny little windows added to the extension. This is a wasted opportunity IMHO. Ourside corner windows can be used beautifully to add wonderful architectural interest to the house. In your case, you have put a pantry there. Try to get some 3D software and try to envision the exterior of the house first. There will be many iterations as you work the exterior as well as the interior at the same time. This type of design is NOT EASY......See MorePlease help me with our Kitchen Layout. All opinions appreciated
Comments (4)I Love all the windows! It doesn't look like you have a lot of room for upper cabinets, so will you also have dish storage under the island, in dish drawers or something? I'm imagining making sandwiches, snacks, breakfast. The dishes are probably near the dishwasher, but most of what you need (meat,cheese,milk, lettuce) is way on the other side of the island. Then when your clear the table, you are walking around the probably-open dishwasher to get to the disposal in the sink. So the DW should probably go on the other side of the sink, with dish drawers in the island across from the range. You're on a farm, right? You might want a utility sink in the laundry or mud room. ( I miss my old double concrete sink!)...See Morejmp1228
3 years agojmp1228
3 years agojmp1228
3 years ago
Related Stories

BEFORE AND AFTERSKitchen of the Week: Bungalow Kitchen’s Historic Charm Preserved
A new design adds function and modern conveniences and fits right in with the home’s period style
Full Story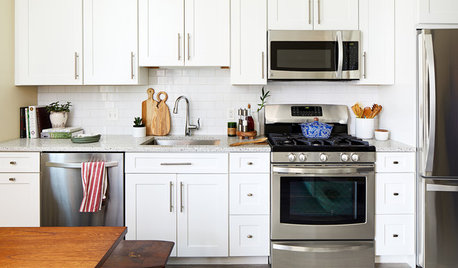
BEFORE AND AFTERSKitchen Makeover: Same Layout With a Whole New Look
Budget-friendly cabinetry and new finishes brighten a 1930s kitchen in Washington, D.C.
Full Story
KITCHEN DESIGNKitchen of the Week: Barn Wood and a Better Layout in an 1800s Georgian
A detailed renovation creates a rustic and warm Pennsylvania kitchen with personality and great flow
Full Story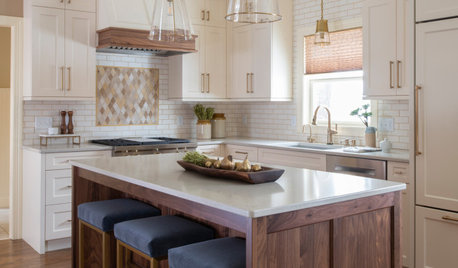
BEFORE AND AFTERSKitchen of the Week: Creamy White, Warm Walnut and a New Layout
Years after realizing their custom kitchen wasn’t functional, a Minnesota couple decide to get it right the second time
Full Story
KITCHEN DESIGN10 Common Kitchen Layout Mistakes and How to Avoid Them
Pros offer solutions to create a stylish and efficient cooking space
Full Story
INSIDE HOUZZData Watch: Top Layouts and Styles in Kitchen Renovations
Find out which kitchen style bumped traditional out of the top 3, with new data from Houzz
Full Story
KITCHEN DESIGNWhite Kitchen Cabinets and an Open Layout
A designer helps a couple create an updated condo kitchen that takes advantage of the unit’s sunny top-floor location
Full Story
KITCHEN DESIGNKitchen of the Week: More Light, Better Layout for a Canadian Victorian
Stripped to the studs, this Toronto kitchen is now brighter and more functional, with a gorgeous wide-open view
Full Story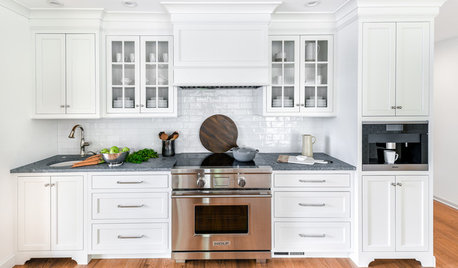
KITCHEN OF THE WEEKKitchen of the Week: New Layout, Lots of White Freshen Things Up
An empty-nest couple and their designer create an elegant kitchen that mixes modern technology with classic style
Full Story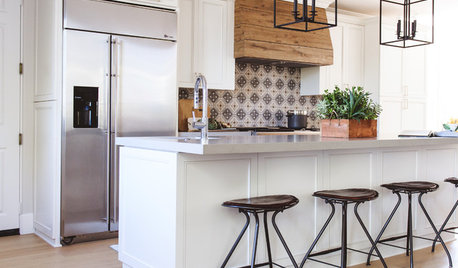
KITCHEN DESIGNThis Kitchen Keeps Its Layout but Gets a New Spanish Modern Look
See how a designer turned a family’s kitchen into a fresh, bright space with refaced cabinets and new tile
Full Story


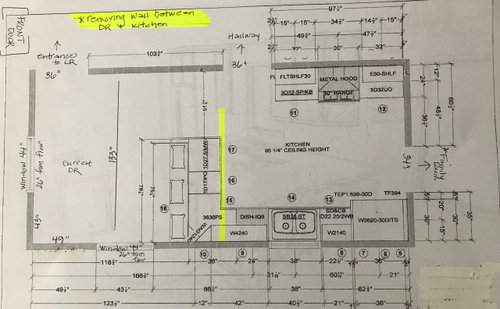
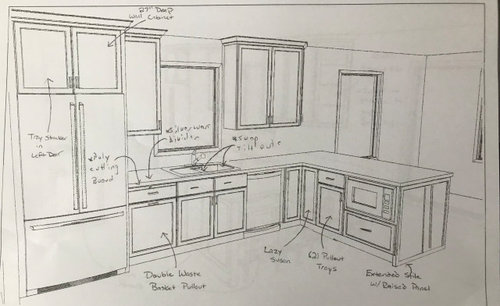
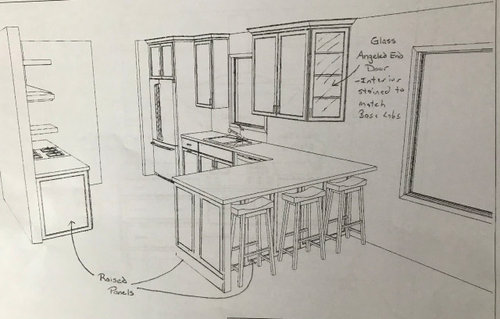
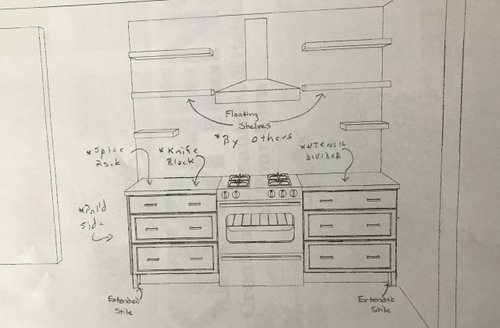
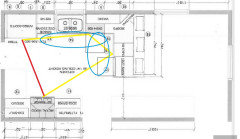
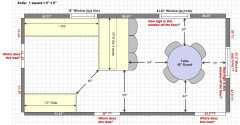
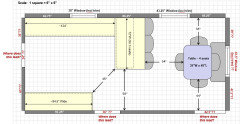
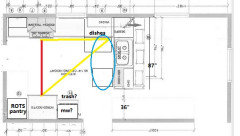
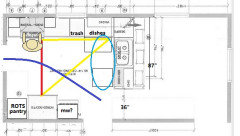
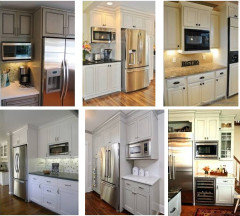
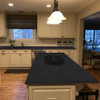



Buehl