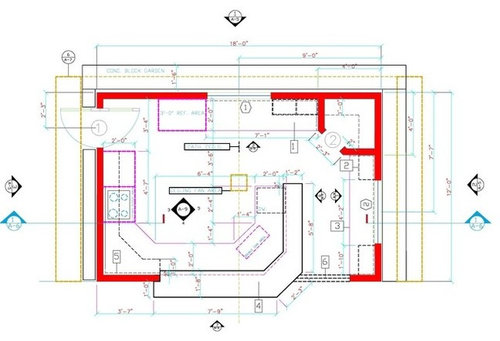Kitchen Addition Layout Advice/Opinions/Suggestions Please! (Pic)
chrstnamarie
11 years ago
Related Stories

KITCHEN DESIGNSmart Investments in Kitchen Cabinetry — a Realtor's Advice
Get expert info on what cabinet features are worth the money, for both you and potential buyers of your home
Full Story
DECORATING GUIDESNo Neutral Ground? Why the Color Camps Are So Opinionated
Can't we all just get along when it comes to color versus neutrals?
Full Story
DECORATING GUIDES10 Design Tips Learned From the Worst Advice Ever
If these Houzzers’ tales don’t bolster the courage of your design convictions, nothing will
Full Story
BATHROOM DESIGNDreaming of a Spa Tub at Home? Read This Pro Advice First
Before you float away on visions of jets and bubbles and the steamiest water around, consider these very real spa tub issues
Full Story
HEALTHY HOMEHow to Childproof Your Home: Expert Advice
Safety strategies, Part 1: Get the lowdown from the pros on which areas of the home need locks, lids, gates and more
Full Story
DECORATING GUIDESDecorating Advice to Steal From Your Suit
Create a look of confidence that’s tailor made to fit your style by following these 7 key tips
Full Story
LIFEEdit Your Photo Collection and Display It Best — a Designer's Advice
Learn why formal shots may make better album fodder, unexpected display spaces are sometimes spot-on and much more
Full Story
KITCHEN DESIGNKitchen Layouts: A Vote for the Good Old Galley
Less popular now, the galley kitchen is still a great layout for cooking
Full Story
KITCHEN DESIGNDetermine the Right Appliance Layout for Your Kitchen
Kitchen work triangle got you running around in circles? Boiling over about where to put the range? This guide is for you
Full Story
KITCHEN DESIGNKitchen of the Week: Barn Wood and a Better Layout in an 1800s Georgian
A detailed renovation creates a rustic and warm Pennsylvania kitchen with personality and great flow
Full Story





chrstnamarieOriginal Author
bmorepanic
Related Discussions
opinions, suggestions, pointers please (Pics)
Q
New addition room layout...opinions
Q
layout advice/suggestions please
Q
Kitchen addition/renovation layout help, please.
Q
rosie
chrstnamarieOriginal Author
chrstnamarieOriginal Author
chrstnamarieOriginal Author
chrstnamarieOriginal Author
chrstnamarieOriginal Author
herbflavor
chrstnamarieOriginal Author
herbflavor
chrstnamarieOriginal Author
rosie
chrstnamarieOriginal Author
dilly_ny
chrstnamarieOriginal Author
chrstnamarieOriginal Author
chrstnamarieOriginal Author
kaismom