Kitchen addition/renovation layout help, please.
blueskysunnyday
3 years ago
Featured Answer
Sort by:Oldest
Comments (12)
course411
3 years agoblueskysunnyday
3 years agoRelated Discussions
Kitchen renovations,help w/layout please
Comments (9)Any chance you could move the window? The door on the right wall? I agree that the refrigerator is too close to the sofa in the FR. I also think you should be careful about how much space is b/w the refrigerator & island...my CD refrigerator is 31" deep once you count the doors & handles. If yours has similar dimensions, that leaves you w/36" b/w the island & refrigerator...a little tight, but livable if you have two doors instead of one. Yes, keep the recessed lights. Wall oven...while I do agree with Live_Wire_Oak that you shouldn't be limiting your future choices to 24" ovens, I did do a search and found approx forty 24" double ovens. Of what quality and "features", I don't know. BTW...you're probably not receiving emails of follow-up postings, even though you checked the box requesting them. This is b/c you don't have the email option turned on in your profile. See the "Read Me" thread for more information. Scroll down to the post with the subject "Getting Emails Sent To You...3-step Process". Here is a link that might be useful: Read Me If You're New To GW Kitchens!...See MoreKitchen Addition Layout Advice/Opinions/Suggestions Please! (Pic)
Comments (19)christamarie, any room you design, you need to work from outside in at the same time you design inside out. The extension you put on your house has to go with the existing look of the house. Right now, I envision an ugly nose stuck in the middle of your current house without other information to go with. The window over the sink is not even centered on the extension as is. The roofline of the extension has to tie in nicely with the extension. This can be quite expensive depending on what you do. If the rooflines are not tied in well, you can conceivably create leak points. If the additions are not done well structurally, they tend to sag and fall apart from the existing house over next several years. You can see this when you look at old houses that had 'suboptimal' additions put on them. First, the esthetics of the extension from the ouside has to look harmonious and well designed with the existing house. This is what makes you look at the house and say 'that house looks ugly' or 'that house looks nice'. People will have a gut response to the exterior of the house immediately. A well-done extension will improve the look of the house. If not well done, it looks like an ugly sore. You also have an opportunity to improve the way the house relates to the natural light coming into the house. I see tiny little windows added to the extension. This is a wasted opportunity IMHO. Ourside corner windows can be used beautifully to add wonderful architectural interest to the house. In your case, you have put a pantry there. Try to get some 3D software and try to envision the exterior of the house first. There will be many iterations as you work the exterior as well as the interior at the same time. This type of design is NOT EASY......See MoreKitchen renovation- Please review my kitchen layout
Comments (3)The kitchen looks okay but I'd lose the desk area. It's crowding the eat-in space and most kitchen desks become dumping grounds. The prep sink is too close to the main sink to really provide much additional use. If you want one I'd move it to the end of the island by the fridge. Make sure you actually like bench seating. It can often be a pain to slide in and out of those little nooks. The laundry room is hard to say since I don't see the W/D marked on the plans. It seems a little oversized unless you plan on including storage. The powder room is a little far to be convient. The big issue is the dining room. It's sooo far from the kitchen and requires a very long and out of the way path....See MoreSmall kitchen dining renovation layout-help please!
Comments (0)Requesting your help in designing layout for combining kitchen and dining space. If plan is to open up wall between the two rooms can you suggest a smart layout for space? Love to cook, have 2 elementary aged kids and would optimally like space for dining table to seat 6. (Bay window has radiator along entire length. Fridge is currently in nook by the stairs). Thanks for any assistance and advice you can provide!...See Moreblueskysunnyday
3 years agoblueskysunnyday
3 years agoblueskysunnyday
3 years agoBuehl
3 years agoblueskysunnyday
3 years agoblueskysunnyday
3 years agolast modified: 3 years agoblueskysunnyday
3 years ago
Related Stories

INSIDE HOUZZData Watch: Top Layouts and Styles in Kitchen Renovations
Find out which kitchen style bumped traditional out of the top 3, with new data from Houzz
Full Story
KITCHEN DESIGNKitchen Layouts: Ideas for U-Shaped Kitchens
U-shaped kitchens are great for cooks and guests. Is this one for you?
Full Story
KITCHEN DESIGNKitchen of the Week: Barn Wood and a Better Layout in an 1800s Georgian
A detailed renovation creates a rustic and warm Pennsylvania kitchen with personality and great flow
Full Story
KITCHEN MAKEOVERSKitchen of the Week: New Layout and Lightness in 120 Square Feet
A designer helps a New York couple rethink their kitchen workflow and add more countertop surface and cabinet storage
Full Story
KITCHEN DESIGNCouple Renovates to Spend More Time in the Kitchen
Artistic mosaic tile, custom cabinetry and a thoughtful layout make the most of this modest-size room
Full Story
KITCHEN MAKEOVERSKitchen of the Week: Soft and Creamy Palette and a New Layout
A designer helps her cousin reconfigure a galley layout to create a spacious new kitchen with two-tone cabinets
Full Story
BUDGETING YOUR PROJECTHouzz Call: What Did Your Kitchen Renovation Teach You About Budgeting?
Cost is often the biggest shocker in a home renovation project. Share your wisdom to help your fellow Houzzers
Full Story
SMALL KITCHENSSmaller Appliances and a New Layout Open Up an 80-Square-Foot Kitchen
Scandinavian style also helps keep things light, bright and airy in this compact space in New York City
Full Story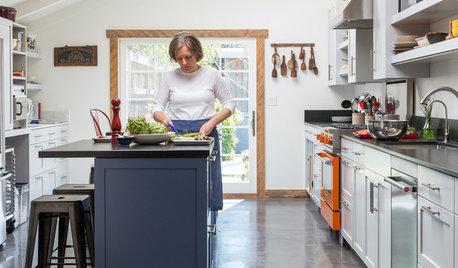
KITCHEN MAKEOVERSA Chef’s Kitchen Renovation in Wine Country
A team of design professionals helps transform a Sonoma County recipe tester’s family den into her dream kitchen
Full Story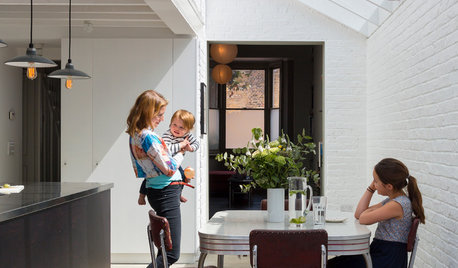
ADDITIONSRoom of the Day: A Light-Filled Loft-Style Kitchen Addition
A period London property embraces industrial style and exposed materials with an open-plan layout
Full Story



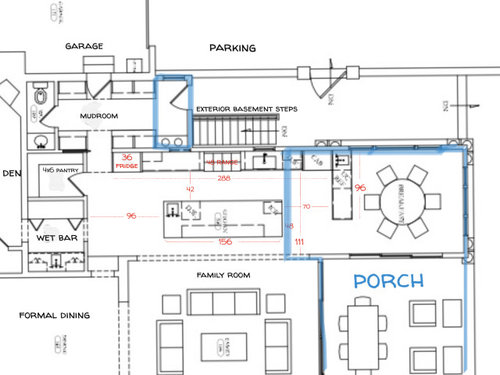
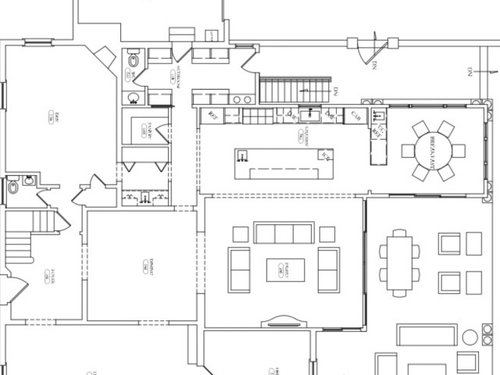
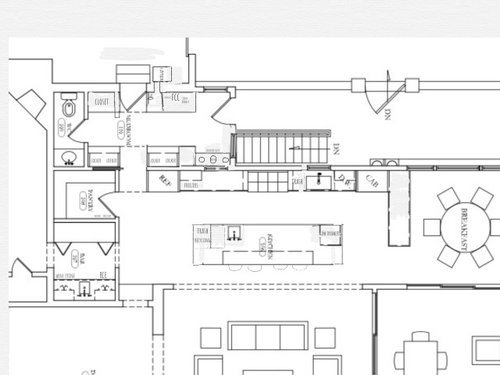

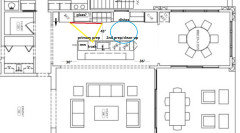





Buehl