Reno/Addition Floorplan Help Please!
N C
6 years ago
last modified: 6 years ago
Featured Answer
Sort by:Oldest
Comments (22)
Related Discussions
A new reno, a new floorplan? Ideas or suggestions, please.
Comments (2)Oops! Those are small windows, high on the wall. They are maybe 7 ft off the ground and short vertically but long horizontally. It would be great to keep them as they are the only windows in the BR. They can't be made taller like a standard window because of a roofline on the other side of that exterior wall....See MoreCozy lake cottage addition--need help with floorplan!
Comments (22)If I'm understanding you correctly about the "back of the house is buried in rock up to about 5 ft up the wall" then everything your builder shows as 1st floor addition is really going to be pretty much underground. That's why that whole space is being given over to "mech room" instead of living space. Is that right? I think you're right that an L-shaped staircase would work better. But, unless you want to lower the slope of the roof over your kitchen and living room area, there is not a whole lot you can do that would result in upstairs windows being "closer to the floor." The roof height of the lower floor pretty much dictates where windows that face the lake on the upper floor can start. You don't indicate how you access the deck on the lake side of the house. Is there a sliding door or something leading from the living room? In addition to the things you mentioned that you didn't like on your architect's first draft, I don't like it that taking half that interior wall down leaves you with a view from your kitchen straight into the bathroom toilet. And, you don't mention where you keep the washer/dryer. If you don't have one currently, I would think that at a lake house, getting a laundry room to deal with wet towels and swim suits would be a priority. Here's what I came up with. (It really is pretty much what you suggested re L-shaped staircase and putting bathroom in the back right corner where the closet was; and from the exterior would look pretty much identical to your architect's plan. First floor: Second floor: The dimensions of the upstairs addition is 18' x 22' (since you didn't specify, I used those as the outer dimensions) and I've drawn the current plan as accurately as I could based on your sketch. The two closets upstairs closets are admittedly very very small but for a vacation house, small closets might be okay. And you don't have to go thru one bedroom to reach the other plus both upstairs bedrooms have a place for the bed. This is sketched with a 42 inch wide staircase with enough risers to for a 10 ft floor to floor rise. The plant shelf at the bend in the stairs, along with windows allowing light into the staircase, should make the staircase feel nice and spacious. Downstairs, this gives you a nice sized laundry room with room for some storage space under the stairs. Unfortunately, given the slope at the back of your house, the laundry wouldn't get any natural light unless you could put in a window well or maybe install some solar tubes. I've shown a normal sized dining room table for six. The space around the dining table is pretty tight but I think it would work. In order to keep the path to the staircase open, you would not be able to center the dining table in the room so an alternative might be to have a bench seating for 1/2 the table built-in against wall next to the bathroom. That way the table wouldn't require as much width in the admittedly small dining room space. I went back and forth about where to put the door leading into the laundry. You'd have more useable storage space if the door were over next to the door leading from laundry to mech room. But then you would always have to be working your way clear around the table to get to the laundry room so I think this is probably better. An alternative design might be to switch the laundry and mech rooms which would allow you to have a window in the laundry room (nice) but would force you to access it via the downstairs bathroom which isn't so great. There might be another alternatives swapping the laundry and mech room AND putting in a hallway leading from living room to laundry room if you were willing to tear out and completely redo the downstairs bath...but I'm guessing that a bathroom renovation is not in your anticipated budget. Finally, I think this would allow you to have small pantry which you desperately need and it blocks the view from the kitchen into the bathroom. Let me know what you think....See MoreSpanish RENO that's gotten TOO big! HELP! Need new floor plan!!
Comments (41)Wow what a lovely plan. You must be very excited. Must the entire house be done all at once? I believe everyone who has done a minor update in their home (half bath ) to a giant full home renovation has to go through the dreaded Want vs Need list. Each person or corporation doing a renovation must figure out their budget and what they want to spend on their project.. Some people have unlimited funds but even those folks put together a plan. Do you have a General contractor or is your architect doing both? Sometimes a GC can really help control costs and help control the scope of a project and stay within budget. With that said, is your scope itemized or listed in sections per price? Your contractor/architect could probably help you figure out how to trim costs and to even do things in sections. What has your architect suggested? I would go through your list of wants vs needs and see which falls into place. Sometimes it is about deciding the structure (basement) of the house is more of a need while the La Cornue Grand Palais range is more of a want. I wonder if filling in the basement might end up being the cheaper option in the end? With a smaller basement you could make your entire project smaller. So much to think about but I am sure you can do it! You are on your way to making your dream home a reality....See MoreRenovate my Floor-plan. I have too many kids...!
Comments (32)While your children are small, girls sharing one room and boys sharing the other isn't that much of a problem. As your children reach their teens, there can be more conflict over "privacy" issues. You might consider discussing a design for your "forever home" with an architect and begin looking for a place to construct your home to meet your specific family lifestyle needs. Consider putting your master bedroom suite on the main floor with a great room and mud/laundry room -- adding any family room and guest suite in the basement -- leaving the upstairs for bedrooms and bathrooms for your children. With four children who will be teenagers at the same time, at least a small kitchen in the basement family room and a large porch for entertaining would be well worth considering. https://www.google.com/search?biw=1328&bih=617&tbm=isch&sa=1&ei=Thu1XdvuB4m55gLn16yQAg&q=images+upscale+large+outdoor+porch+with+kitchen&oq=images+upscale+large+outdoor+porch+with+kitchen&gs_l=img.12...3486.7352..9284...0.0..0.395.1307.12j1j0j1......0....1..gws-wiz-img.l2xexzCCnHY&ved=0ahUKEwjbzZO_y7vlAhWJnFkKHecrCyIQ4dUDCAY#imgrc=wOXTnHaQ0Q615M:&spf=1572150107797...See MoreN C
6 years agobpath
6 years agoMark Bischak, Architect
6 years agoAnglophilia
6 years agolyfia
6 years agolast modified: 6 years agocpartist
6 years agolyfia
6 years agocpartist
6 years agokatinparadise
6 years agoMark Bischak, Architect
6 years agolyfia
6 years agoArchitectrunnerguy
6 years agocpartist
6 years agoVirgil Carter Fine Art
6 years agolast modified: 6 years agolyfia
6 years agocpartist
6 years agoMark Bischak, Architect
6 years agoN C
6 years ago
Related Stories

BATHROOM DESIGNKey Measurements to Help You Design a Powder Room
Clearances, codes and coordination are critical in small spaces such as a powder room. Here’s what you should know
Full Story
REMODELING GUIDESWisdom to Help Your Relationship Survive a Remodel
Spend less time patching up partnerships and more time spackling and sanding with this insight from a Houzz remodeling survey
Full Story
DECLUTTERINGDownsizing Help: How to Edit Your Belongings
Learn what to take and what to toss if you're moving to a smaller home
Full Story
SELLING YOUR HOUSE10 Low-Cost Tweaks to Help Your Home Sell
Put these inexpensive but invaluable fixes on your to-do list before you put your home on the market
Full Story
SELLING YOUR HOUSEHelp for Selling Your Home Faster — and Maybe for More
Prep your home properly before you put it on the market. Learn what tasks are worth the money and the best pros for the jobs
Full Story
BATHROOM MAKEOVERSRoom of the Day: See the Bathroom That Helped a House Sell in a Day
Sophisticated but sensitive bathroom upgrades help a century-old house move fast on the market
Full Story
COLORPick-a-Paint Help: How to Create a Whole-House Color Palette
Don't be daunted. With these strategies, building a cohesive palette for your entire home is less difficult than it seems
Full Story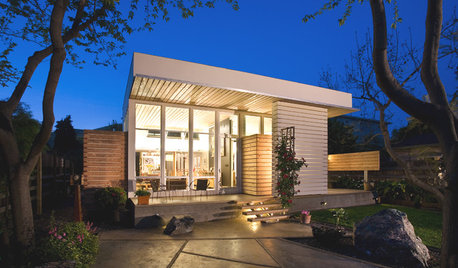
HOUZZ TOURSHouzz Tour: A Modern Addition Joins a Historic California Home
Two design pros give their century-old home extra breathing room while boosting its energy efficiency
Full Story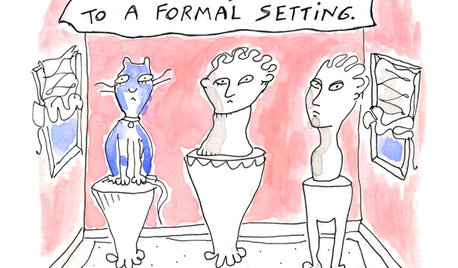
MOST POPULAR7 Ways Cats Help You Decorate
Furry felines add to our decor in so many ways. These just scratch the surface
Full Story
COLORPaint-Picking Help and Secrets From a Color Expert
Advice for wall and trim colors, what to always do before committing and the one paint feature you should completely ignore
Full Story


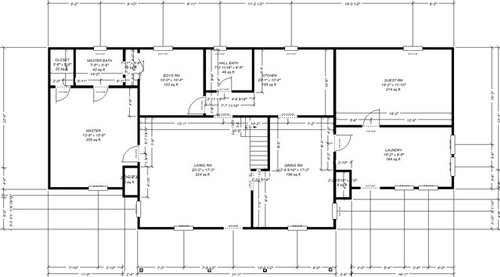
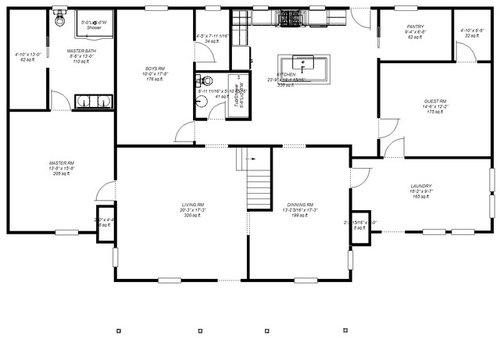
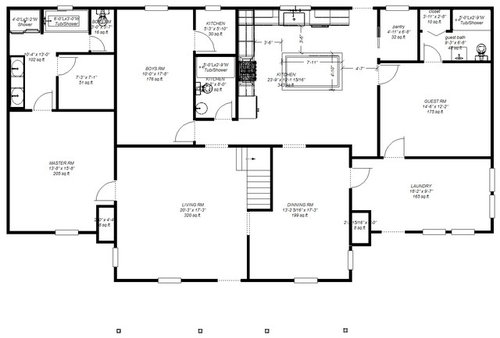
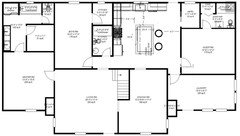
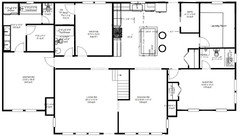
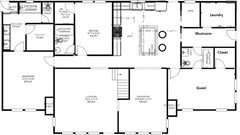
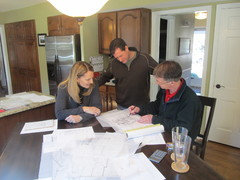
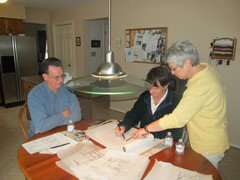
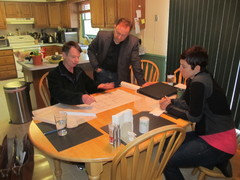
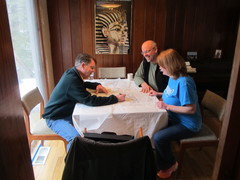
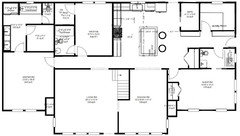


bpath