Spanish RENO that's gotten TOO big! HELP! Need new floor plan!!
Angel Florek
6 years ago
Featured Answer
Sort by:Oldest
Comments (41)
Summit Studio Architects
6 years agolast modified: 6 years agoAngel Florek
6 years agoRelated Discussions
Anyone want to help plan our new home? Need Opinions
Comments (3)Here is my advice, even though I'm not really in a position to be offering anyone advice since I've been in my "new" home for over a year and a half and still have only made significant progress in decorating about half of the rooms. Anyway, I would suggest that you do one of two things to play with ideas: 1) use an on-line room planner (available from many furniture store and home websites) or 2) actually mark out areas on your floor with tape or cutouts. I have poor spatial reasoning and have found both approaches really helpful. My personal opinion is that a single sofa and two chairs are a better option than two loveseats. Loveseats are awkward seating for two people who are not a couple. Also, I assume you were planning to put the two sofas perpendicular to the fireplace (facing each other) or have one facing the fireplace and the other perpendicular to it, but having the sofa facing the fireplace with chairs on the sides is another option that might work. Also, I've seen some "apartment size" sofas that are slightly smaller than a standard sofa but larger than a loveseat. The configuration and size of my family room and kitchen are similar to your space, but my breakfast bar and fireplace are in different positions. Good luck with your decsions!...See MoreLayout Advice Sought - Major Reno Floor Plan
Comments (19)rhome410 - thanks for the suggestion around flipping the fridge / pantry area. I had considered it early in the process, but we were hoping to avoid in order to prevent changes to the dining room (wallpaper and paneled.) However, as you will see below I created an updated floorplan and included your suggestion. I think it helps with the overall functionality of the space. We considered the full range over the rangetop / wall ovens. We really like to idea of an oven that is up off the floor for both easy access and distance from small children. Also, the fact that the oven + rangetop combo is actually significantly cheaper is a factor. On the other hand, the full range makes the floor plan easier to arrange, provides ventilation for the ovens and also has the benefit of providing an excellent "centerpiece" to the kitchen appearance. I'd say we're undecided at this point. Do you think I have the right pro/con list? kaismom - thanks for the thoughtful feedback you've given on the overall flow and interaction of the spaces we're designing. I completely agree that this is one of the most important aspects of the design process and is also one of the hardest to figure out since it can be difficult to visualize. Let me give you a few more facts that I haven't already provided. First, we live in the Boston area (not VA). The funny thing is that we used to live in VA - up until about five years ago - so I know what you are talking about! Given the combination of relatively few truely hot days and the fact that our backyard has mostly indirect light except for in the early morning, we aren't to concerned about to much light heating up the house. The back wall of the kitchen that faces the backyard does face southwest, so I'd expect great morning light and then indirect light as the day goes on. Second, your suggestion about casual family dining is an excellent point. We were thinking that the island would be the center of family life in the evenings (homework, dinner prep, dining, clean-up.) You will see below that I've created a revised floorplan and added a placeholder for a table to the plan. My thinking right now is that we wouldn't add the table - but it gives us the option. You make some excellent points about how as the kids grow older, all being seated facing each other might be a valuable habit - I'll keep them in mind. Third, you suggested I consider how we interact with the house / yard today. I'd say 90-95% of our entrance / egress from the house happens via the garage. This is in spite of the fact that we have three other entrances (including two in the backyard.) Now that you've suggested I give this careful considering - I don't expect this to change much - so this is probably the most important entrance to get right. The second priority would be the backyard, as the kids get older I envision more time (especially on the weekends) being spent playing in the backyard. In fact, this consideration is why we are having so much consternation about giving up the side view. While not having direct access to the mudroom from the backyard isn't ideal, I'm not sure we can have both the side view and this access. Adding a door from the backyard into the garage or coming through the kitchen wall adjacent to the garage won't work because there is a bulkhead access to the basement in that corner that cannot move. That's unfortunate since this would have been an excellent solution - thanks for the suggestion! palimpsest - you asked about the right front room. It is currently a room that gets little use. We'd like to eventually turn this into a library / study of sorts since the idea of a formal living room doesn't appeal. Adding the powder room of the central hall would reduce the room dimensions from 17x18 to 13x18 - I was thinking this was still adequate space for the use we envision. Perhaps a little more of a rectangle than would be ideal, but still a space we could make work. What do you think? bmorepanic - Excellent point about the double french doors. The more my wife and I think about it, the fact that they swing creates space problems and also makes it difficult to have screens on the doors. I don't see that much opportunity to have both of these doors wide open with no screens as it's either darn cold or there are to many bugs around. Given this, we're leaning more towards a sliding door. The fact that it isn't centered on the hallway isn't all that big of a deal to me, but I'll keep an eye on it when I can get some renderings and make sure it doesn't look strange. I'm still thinking about the idea of moving the fridge to the wall adjacent to the garage. Biggest concern about this is that it moves it farther away from the family room and backyard entrance. Maybe this reduces the convenience factor? However, it does create some benefits around allowing open counter space across the whole backyard wall and what feels like a more convenient work layout. I'll keep this in mind. If you get a chance, take a look at the layout I'll provide below and let me know what you think. sundownr - it's great to hear the dimensions of your space and that you find it functions well. Very encouraging that we will eventually find a solution that will work for my family. Also great to hear you eat at the island and enjoy it - this is what we envision today. Also, the photos are helpful - thank you for providing them. As you mention, I see you went with the full range which solves the wall oven problem. We like the idea of wall ovens for their convenience and also like the ideas of deep drawers under the cooktop for pots and pans, but both the convenient floorplan as well as the asthetics of the full range certainly appeal. We're still undecided there. New Revised Floorplan: I've incorporated some of the suggestions everyone has provided in this update. Still isn't perfect, but I'd be interested to see what people think. Thanks again for all the helpful suggestions!...See MoreThoughts on new build floor plan? Worried its too large
Comments (195)I came to this forum from kitchens where I spent a large partt of my life for a while. My kitchen planning got stopped cold by an injury and then restarted with some different ideas. I tested them and reworked and retested until I was pretty comfortable I had the best possible for my situation and limitations. I held my breath and posted my plan. I asked for thoughts on one specific part but got a lot of challenges in general. I could get upset or defensive, but I realized I had an answer for why each of those things was in the plan as it was and I didn't want to change it. I got reassurance on my one question, and then I knew I was ready to move forward. You have to test your ideas. That is the least expensive and most important part of the process whether you are building or remodeling. Changes only get more expensive and when you cant change, regrets may be forever. Those hard feelings are likely to be much greater than any you may get over a "this is the biggest investment we will ever make and where we plan to live forever - we get once chance to make it great, so I'm sure you can appreciate that we want a double check from someone who hasn't been too close to this." Consider that the family member may feel the same away about giving you feedback, criticism or questioning the things you say you want. Guarding each other's feelings is the best recipe for unhappiness for both of you. Ask any first year law student about the number of family matters in their case books. If you can't question a family member or get a second opinion now, it will only get worse once you start. If your family member is worth their salt, they will understand and will want you to get the best possible result. Ask the second architect to do a reality check for how this will live and spot problems, not do a redesign. Just make it a team approach moving toward a common goal, not adversarial. If you can't do that now, I'd scrap the project. Seriously -- this is a huge investment of time, money and self. Can you really afford, financially, emotionally and in terms of family relationships to not be happy when it is all done? Now is the time to test nerves, bang heads and check and recheck plans -- not once the work has started....See MoreCan’t build dream plans, need big help reworking!
Comments (76)Third, people who build truly custom homes are taking a huge financial risk and usually do not make money in the short run or the long run. They usually lose money, but they tend to live in a home that is well suited to their lives for a long time. This. I'm in a market that is booming with new construction, and the reality is, some of these homes will be valued hundreds of thousands less than the build cost when it comes time to sell. Anyone who thinks building a new home is a wise financial investment should research their own markets to analyze their risk. Very informative post, @homechef59 ! Thank you!...See MoreAngel Florek
6 years agoPatricia Colwell Consulting
6 years agoJeffrey R. Grenz, General Contractor
6 years agoAngel Florek thanked Jeffrey R. Grenz, General ContractorAngel Florek
6 years agochispa
6 years agolast modified: 6 years agoSummit Studio Architects
6 years agocpartist
6 years agoJeffrey R. Grenz, General Contractor
6 years agoMark Bischak, Architect
6 years agoVirgil Carter Fine Art
6 years agoAngel Florek
6 years agoUser
6 years agomiss lindsey (She/Her)
6 years agolittlebug zone 5 Missouri
6 years agolast modified: 6 years agoSummit Studio Architects
6 years agoAlan Lnu
6 years agoVirgil Carter Fine Art
6 years agoUser
6 years agoPatricia Colwell Consulting
6 years agotira_misu
6 years agoSummit Studio Architects
6 years agochispa
6 years agolast modified: 6 years agoVirgil Carter Fine Art
6 years agochispa
6 years agoMark Bischak, Architect
6 years agolittlebug zone 5 Missouri
6 years agoUser
6 years agocpartist
6 years agopartim
6 years agodsnine
6 years agoAngel Florek
6 years agodsnine
6 years agoJeffrey R. Grenz, General Contractor
6 years agomiss lindsey (She/Her)
6 years agoBoxerpal
6 years agochispa
6 years agolast modified: 6 years agopartim
6 years agorockybird
6 years ago
Related Stories

REMODELING GUIDESRenovation Ideas: Playing With a Colonial’s Floor Plan
Make small changes or go for a total redo to make your colonial work better for the way you live
Full Story
REMODELING GUIDESTile Floors Help a Hot Home Chill Out
Replace your hot-weather woes with a cool feel for toes when you treat your floors to deliciously refreshing tile
Full Story
ARCHITECTURE5 Questions to Ask Before Committing to an Open Floor Plan
Wide-open spaces are wonderful, but there are important functional issues to consider before taking down the walls
Full Story
BEFORE AND AFTERSKitchen of the Week: Saving What Works in a Wide-Open Floor Plan
A superstar room shows what a difference a few key changes can make
Full Story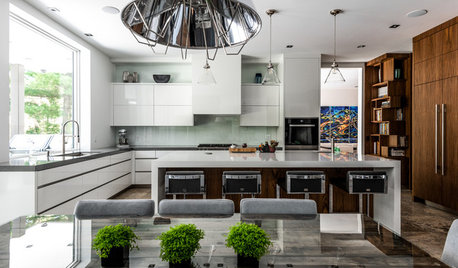
KITCHEN DESIGNA Butler’s Pantry Helps Serve Up Big Family Meals
High-gloss cabinets, hidden storage and warm wood make this kitchen beautiful and functional for entertaining
Full Story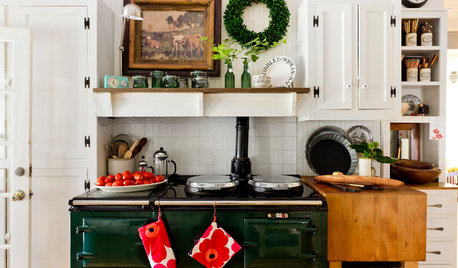
HOLIDAYSHow to Host a Big Holiday Meal in Your Not-So-Big Home
Here are 7 things you can do to make your dinner party a success
Full Story
RANCH HOMESHouzz Tour: Ranch House Changes Yield Big Results
An architect helps homeowners add features, including a new kitchen, that make their Minnesota home feel just right
Full Story
KITCHEN DESIGNKitchen of the Week: Creamy White, Wood and Brass in an Open Plan
A design-build firm helps a Minnesota couple create a roomy L-shaped kitchen with off-white cabinets and a walnut island
Full Story
REMODELING GUIDESRethinking the Open-Plan Space
These 5 solutions can help you tailor the amount of open and closed spaces around the house
Full Story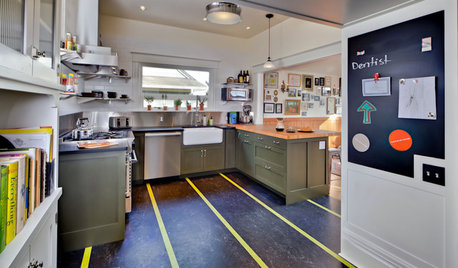
FLOORS8 Inventive Kitchen Floor Treatments
Let these fresh flooring concepts simmer in the back of your head as you plan your kitchen remodel
Full StorySponsored
Columbus Area's Luxury Design Build Firm | 17x Best of Houzz Winner!



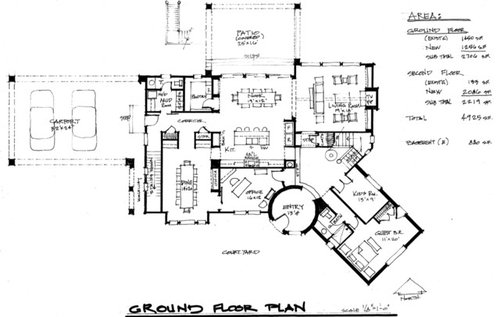

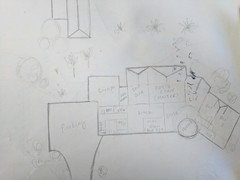


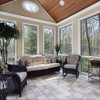
Angel FlorekOriginal Author