Floor plan feedback requested
Kayla
2 years ago
last modified: 2 years ago
Featured Answer
Sort by:Oldest
Comments (53)
Kayla
2 years agoMrs. S
2 years agoRelated Discussions
Floorplan Feedback Request - Round 3
Comments (12)Thanks for the responses. @rosie Those dining room columns/arches are a specific item my wife wants in order to separate the dining room from the foyer. I think we may actually go with broken arches in this house instead of full arches, but the idea will be similar, just perhaps shallower. I do like the idea of moving that screened porch door (or adding one) to the family room wall now that we've lengthened that room. That actually solves another problem I had too - so thanks! We will likely keep the existing double doors to facilitate traffic flow when we have large groups over, but we can treat them like windows most of the time and arrange furniture accordingly. The Christmas tree will likely go along the back of the family room and supplant one of the chairs there while it's up. That's how we do it now in our current home and it works well. We had also considered putting up a large one right in the center of the formal living room since it will be open to the 2nd floor. Might be nice for Christmas parties - but our family tree will still be in the family room. @MrsPete Those items are all workable for us as they currently sit. They may not be the ideal or universal layout for everyone, but they are very similar to how our current home is setup and we are comfortable with those items. Initially I'll be grilling from the small porch on the corner behind the breakfast nook. Down the road I do intend to build in a grill on the screened porch with a commercial hood, just not during the initial build. And I agree on moving that door or at least adding another into the family room. @chispa Those two staircases have drawn quite the attention around here & I really didn't anticipate that. I understand though - I suppose it is unusual. It really comes down to two preferences that each of us have. We only have foyer stairs in our current home, and I really dislike having to head to the foyer every time I need to go upstairs. So I've always preferred stairs in the main living area to the foyer - near the kitchen, family room, etc. My wife prefers to have stairs in the foyer for mostly aesthetic reasons, and I understand that too. Our mode of compromise on this one is taking the form of two staircases. :) We've softened on that stance during this cost-cutting phase though, and we're probably closer now to dropping one of them than we ever have been in this process. Since our master suite will now be on the main level (it's upstairs in our current home), only the kids will be making the frequent treks upstairs, so that has me considering dropping the back family stairs. Trouble is, the basement stairs are under those family stairs. And I'm not fond of having the basement access underneath the foyer stairs, directly across from our master bedroom door. Once we finish out the basement in a few years, it will likely be heavily used. We'd also lose the closet underneath the foyer stairs with such an arrangement. If I could figure out a clever way to replace those back stairs to accommodate both a walkin pantry and basement stairs, I would be on board with dropping those....See MoreGeneral and lighting plan feedback requested
Comments (2)buehl - oops, I can see why you'd ask. Sorry. Yes, it WILL matter what you have to say! I think my frustration was showing; I keep thinking I'm done with the plan, and then something else comes up and a change needs to happen. But I really would love feedback now, before I actually do go apply for a permit. Thanks for the pointer to the Lighting Forum, it's great to know there's another place to ask specifically about lighting....See MoreTo Island or Not To Island: Floorplan Feedback Requested
Comments (32)Of all I've seen so far, I like the general layout of the latest peninsula plan the best - but I would move the DW to the other side of the sink b/c the OP said they use the right door a lot and the current location of the DW will block that doorway. IF the OP can re-train his/her family to use the left door, the DW location may work - but they will need solid filler b/w the wall and DW b/c DWs usually need something to be attached to on each side. I would also consider moving the MW drawer. I think it's current location will draw people into the working area of the kitchen - and it's pretty far away from the refrigerator (where most MW'd food comes from) and a water source (most MW'd food needs water added to it). So, working off of Lisa_a's layout, this is what I came up with. It leaves the DW on the left, but adds a cabinet b/w the DW and wall for cutting board or other storage in a 13" wide cabinet (or 12" if you cannot have/get a 13"). Also note the upper cab to the right of the sink. If the hinges are on the right, then you will need filler b/w the refrigerator and the cabinet to allow the cabinet door to open fully. If the hinges are on the left, then you won't need filler and can have the full 24" of space for cabinets. The counter along the sink run is 3" deeper than normal (it's 28.5"D). This gives you more room behind the sink for the faucet, etc. It also allows you to have deeper cabinets on that wall - 27"D base cabinets & 15"D upper cabinets. If you cannot get 27"D base cabinets (or don't want them), then pull the base cabinets out from the wall about 3". Those extra 3" in the upper cabinets can be priceless - if you have wider dinner plates they will fit better; they will fit an extra row of glasses as well! The 30" plate rack above the sink is only 12"D and mounted 24" to 30" above the sink so there's more "face" room. With the deeper counters and the plate rack mounted higher, it gives you more breathing space when standing in front of the sink. The range wall has no upper cabinets and two 36" wide windows. I recommend these windows go the counter, if possible. With six feet of windows and no upper cabs, this kitchen will be very open as well as light and airy. Since you already have a tall appliance on the right (the refrigerator), adding upper cabs on that same wall will not take away from the light and airy feeling - especially since they're not as deep as the refrigerator. Note that the refrigerator will also hide any dirty dishes from the Great Room and will make them less noticeable from the DR. To compensate for the loss of storage with no uppers on the left, I added 5' (60") of 12"D cabinets on the back of the peninsula. Those cabinets will hold a lot! (12" is pretty useful - deep enough for small appliances, food, etc. without being so deep things get lost in the cabinets. And, b/c they're only 12" deep, you can have stationary - but adjustable - shelves. No loss of storage due to drawer/ROTS glides & boxes.) An added advantage to the additional cabinets is that it adds 12" of depth for workspace - very useful! On the peninsula alone, you have over 14 sq ft (over 2047 sq in) of workspace - not counting the space next to and behind the prep sink. Seating at the peninsula...I did not put seating at the peninsula b/c the DR is so close, you didn't ask for it, and it allows you a bit more workspace along the wall. If you add seats, you need another 3" or so of overhang and you need to take at least a foot off the kitchen, probably more, to have enough room for seating in both places. Your DR does not appear overly large. Now for functionality! You have plenty of prep space for 2, 3, or more people to be working in the kitchen at the same time. In addition, since the Cleanup Zone is separated from the Prep & Cooking Zones, you can have someone cleaning up while others are prepping/cooking - and no one will get in the way! B/c of the prep sink, the Primary Prep Zone (b/w the prep sink and range) is also nicely set up for one person working as well. Both the Refrigerator and the MW are on the periphery and out of the Prep & Cooking Zones - so someone looking for a snack won't be in the way of others working in the kitchen. In addition, the MW is near both the refrigerator and a water source (cleanup/main sink). They are, however, close enough to the Prep & Cooking Zones for easy access when needed. The trash pullout is in the Primary Prep Zone and next to the prep sink - but not far from the range/Cooking Zone. The most trash & recyclables are generated while prepping and cooking and for an extended period of time (much more so on both counts than while cleaning up). For the Cleanup Zone, you could put a trash can under the sink (while I don't like trash under the sink, I've come to realize that I am in the minority - most people on the Forum have no problem with them.) Other options: (1) Move the Pantry door to the "bottom " wall and use the current Pantry opening for additional cabs & counters, including a 12" (1-bin) or 18" (2-bin) trash pullout (2) Use the 13" cabinet as a single-bin trash pullout. With Zones... (fixed the Zones pic!) This post was edited by buehl on Sun, Apr 6, 14 at 18:41...See MoreFeedback requested for our kitchen plans
Comments (30)Sorry I hadn't responded in a day or so. My wife and I have been busy discussing changes to this kitchen! My wife is reluctant to give up that 6th bar stool, but we're both willing to make changes to our kitchen to make it right. buehl, Thank you very much for taking time to sketch out some options for us. Very helpful. I would love to get your thoughts on the picture below. It's basically a flipped version of your layout while maintaining the same size of the shell of the kitchen. I flipped your layout because we are trying to have an open feel for the kitchen and want to minimize the U shape. I think this new design maintains many of the advantages of the layouts you proposed, but now that we still need help arranging the different types/sizes of cabinets within our space. laughable and others, We will rethink the trough sink. I like the sink that laughable mentioned and will be looking for something like that. We would love to get some opinions on this design. Sorry for some of the chicken scratchings on the paper. My son got ahold of it and I wasn't able to erase everything. We appreciate all of your help thus far....See MoreRick Sam
2 years agobpath
2 years agolast modified: 2 years agoKayla
2 years agoMark Bischak, Architect
2 years agoKayla
2 years agoWestCoast Hopeful
2 years agoKayla
2 years agoKayla
2 years agoKayla
2 years agoKayla
2 years agoKayla
2 years agobpath
2 years agoMark Bischak, Architect
2 years agolast modified: 2 years agoWestCoast Hopeful
2 years agoKayla
2 years agoKayla
2 years agoK B
2 years agoMark Bischak, Architect
2 years agosuezbell
2 years agosuezbell
2 years agoWestCoast Hopeful
2 years agoWestCoast Hopeful
2 years agoKayla
2 years agoWestCoast Hopeful
2 years agoKayla
2 years agoKayla
2 years agoWestCoast Hopeful
2 years agoMark Bischak, Architect
2 years agobpath
2 years agocpartist
2 years agosuezbell
2 years agolast modified: 2 years agosuezbell
2 years agolast modified: 2 years agoRabbitt Design
2 years agoWestCoast Hopeful
2 years agoRabbitt Design
2 years agoKayla
2 years agosuezbell
2 years agosuezbell
2 years agocpartist
2 years agoMark Bischak, Architect
2 years agoKayla
2 years agoWestCoast Hopeful
2 years ago
Related Stories

LIVING ROOMSLay Out Your Living Room: Floor Plan Ideas for Rooms Small to Large
Take the guesswork — and backbreaking experimenting — out of furniture arranging with these living room layout concepts
Full Story
ARCHITECTURE5 Questions to Ask Before Committing to an Open Floor Plan
Wide-open spaces are wonderful, but there are important functional issues to consider before taking down the walls
Full Story
REMODELING GUIDESYour Floor: An Introduction to Solid-Plank Wood Floors
Get the Pros and Cons of Oak, Ash, Pine, Maple and Solid Bamboo
Full Story
REMODELING GUIDES10 Features That May Be Missing From Your Plan
Pay attention to the details on these items to get exactly what you want while staying within budget
Full Story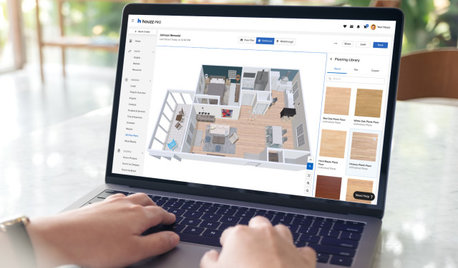
HOUZZ PRODUCT NEWSHouzz Pro 3D Floor Planner Helps Clients Visualize Designs
The updated tool shows remodeled spaces in 3D with Benjamin Moore paint colors and wood, carpet and tile flooring
Full Story
FLOORSWhat to Ask When Considering Heated Floors
These questions can help you decide if radiant floor heating is right for you — and what your options are
Full Story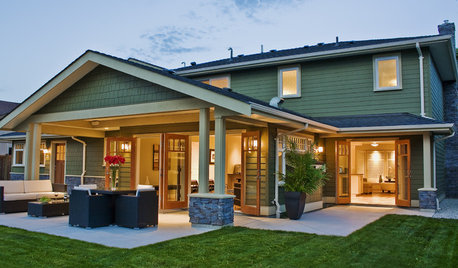
GARDENING AND LANDSCAPING6 Ways to Rethink Your Patio Floor
Figure out the right material for your spring patio makeover with this mini guide to concrete, wood, brick and stone
Full Story
MOST POPULARPros and Cons of 5 Popular Kitchen Flooring Materials
Which kitchen flooring is right for you? An expert gives us the rundown
Full Story
REMODELING GUIDESRethinking the Open-Plan Space
These 5 solutions can help you tailor the amount of open and closed spaces around the house
Full Story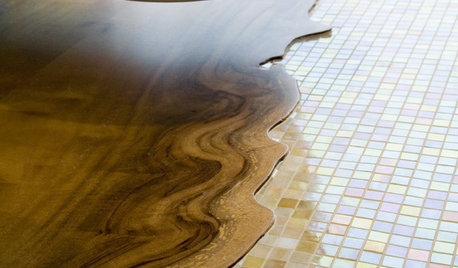
REMODELING GUIDES20 Great Examples of Transitions in Flooring
Wood in One Room, Tile or Stone in Another? Here's How to Make Them Work Together
Full StorySponsored
Franklin County's Full Service, Turn-Key Construction & Design Company







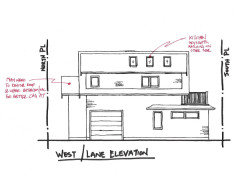
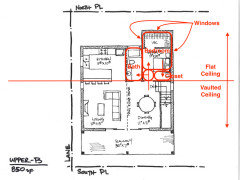
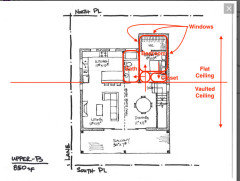





Mark Bischak, Architect