Floorplan Feedback Request - Round 3
dbrad_gw
11 years ago
Related Stories

KITCHEN DESIGNKitchen Remodel Costs: 3 Budgets, 3 Kitchens
What you can expect from a kitchen remodel with a budget from $20,000 to $100,000
Full Story
WORKING WITH PROS3 Reasons You Might Want a Designer's Help
See how a designer can turn your decorating and remodeling visions into reality, and how to collaborate best for a positive experience
Full Story
REMODELING GUIDESBathroom Workbook: How Much Does a Bathroom Remodel Cost?
Learn what features to expect for $3,000 to $100,000-plus, to help you plan your bathroom remodel
Full Story
BATHROOM DESIGNSweet Retreats: The Latest Looks for the Bath
You asked for it; you got it: Here’s how designers are incorporating the latest looks into smaller master-bath designs
Full Story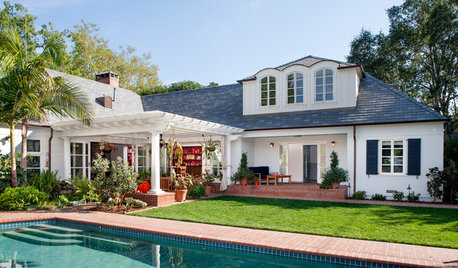
HOUZZ TOURSHouzz Tour: Steering Toward Subtle Nautical in Los Angeles
From the striped stairs to the nautical touches, this Los Angeles home carries the personal stamp of its owners
Full Story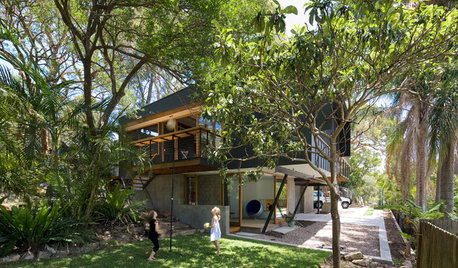
HOUZZ TOURSHouzz Tour: Modern Treetop Living in Sydney
Encouraging connections and calm, this Australian family home among the trees is all about subtlety
Full Story
COLOR4 Hot Color Trends to Consider for 2013
Bring some zing to your rooms for the new year, with high-energy shades that open the eyes and awaken the spirit
Full Story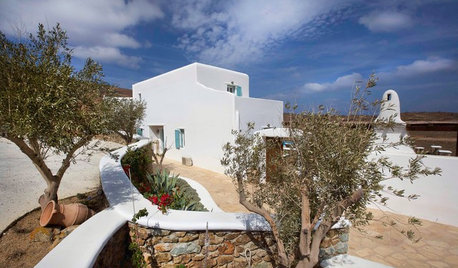
HOUZZ TOURSHouzz Tour: Cycladic Villa in Mykonos, Greece
Breathtaking bay views, endless blue skies and a relaxed, open atmosphere welcome visitors to this serene Greek retreat
Full Story
HOUZZ TOURSHouzz Tour: Better Flow for a Los Angeles Bungalow
Goodbye, confusing layout and cramped kitchen. Hello, new entryway and expansive cooking space
Full Story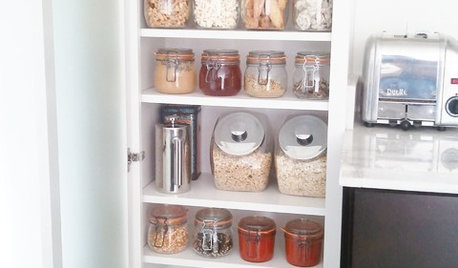
HEALTHY HOME6 Tips From a Nearly Zero-Waste Home
Lower your trash output and increase your quality of life with these ideas from a mom who did it to the max
Full Story



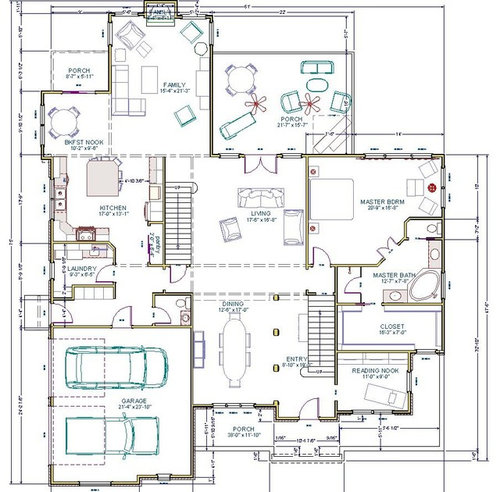
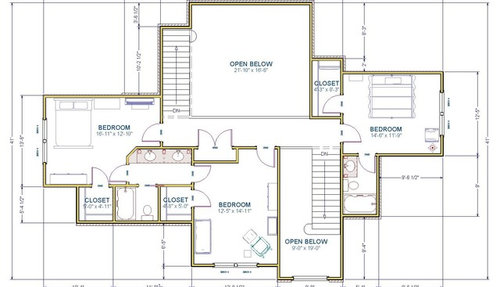



kirkhall
User
Related Discussions
Request for Feedback on Floor Plan
Q
Floor Plan & Elevation Feedback Request
Q
Seeking Feedback on Round 1 of Floorplan
Q
3rd round floorplan critque.
Q
dbrad_gwOriginal Author
rosie
mrspete
daisyblue
chispa
dbrad_gwOriginal Author
lavender_lass
dbrad_gwOriginal Author
motherof3sons
dbrad_gwOriginal Author