3rd round floorplan critque.
Fred M
8 years ago
Featured Answer
Sort by:Oldest
Comments (16)
ILoveRed
8 years agoRelated Discussions
please critique 2nd round floor plan :)
Comments (13)kats - thanks for your suggestions. Nope, we're no where near finalizing anything, unfortunately. I've actually told my designer that I'm taking a break for a few weeks to reconsider everything. This plan just does not wow me at all and if I'm going to spend a bunch of money building my 'dream home' I want to really LOVE it, kwim? I have been rethinking the steps to the master, and I think I am going to nix them. I love the idea of something different like that, but I think it probably should be eliminated for practical reasons (I really hate being practical though!) I don't really care too much about resale at this point, because we plan to be here for at least the next 15ish years. And we're on 10 acres of land where land in our area is a definite premium and highly sought after. But even so, I'm not going to build something totally undesirable for the next person. chisue, we are building in central IL. weedyacres, thanks for your thoughts about the bathroom. I do like your suggestions about rotating the shower. I'm still undecided on a j&j bath. Some people love them and others hate them. So I'm not sure... I definitely agree with you on the storage issue! I need to add LOTS of closets and built-ins. Unfortunately, we can't dig the foundation lower since we're so swampy around here. We're not in flood plain, but our sumps run CONSTANTLY in our current house. So we were thinking of other ideas on how to still have a basement (we need one due to tornadoes) but possibly not going down as far. any other ideas? My dilemma is what to do with the center of the home. Most all plans I've seen have the great room in the middle of the home, but we want ours bumped off the back with lots of windows. We don't need 2 great rooms, so what do we put in the middle? I also need to have my kitchen on an ext. wall because I want lots of windows above my sink. I do agree with you on the choppiness though, so I'm probably going to nix this plan and start over. ugh. the e-space is more of a homework/blogging space for my 3 kiddos and I. I don't want them to have computers in their bedrooms, so I need for this space to be centrally located so I can keep an eye on their computer use :) thanks again for all the input! I keep surfing house plan sites hoping I'll stumble upon the perfect plan, but after 3-4 years of searching I'm not very hopeful......See MoreWe sure would appreciate any input on this floor plan!!
Comments (20)Here are a few links to alternate plans to check out and think about. As you look at plans, think about how you could modify what's there to meet your needs. Not wild about the bedroom sizes, but nice layout: - http://www.mascord.com/plan_details.asp?PlanID=1149B&PlanGraphicID=4985&np=true Option for a basement, open floorplan, decent sized bedrooms: - http://www.garrellassociates.com/floorplans/high-country-cottage-08141 Don't like the garage being so far from the kitchen, but otherwise a nice plan: - http://www.garrellassociates.com/floorplans/high-country-cottage-08141 A little unique, but nice: - http://www.garrellassociates.com/floorplans/diamond-creek-cottage-07440 Probably the one I like the best on this site, but I would make the island completely parallel to the angled wall with the range on it: - http://www.garrellassociates.com/floorplans/crested-butte-08070 If you could swing ~2000sq ft, this one might work--you could push the dining room back flush with the front door, then close off the doorways from the foyer and family rooms and make that a large laundry room. You could then make the current laundry room a nice large walk-in pantry. One of our neighbors built this one as shown in the plan and it was beautiful and seemed to flow well. - http://www.frankbetz.com/homeplans/plan_info.html?pn=3896 Here's another you could modify-make the dining room a den/office/potential 3rd bedroom on main floor & leave upstairs unfinished: - http://southernlivinghouseplans.com/plans/SL1746 Hope these help!...See Morecritique 3rd round please
Comments (30)With reference to your new guest bath layout. What will do you think will be in that closet? To me you are turning it into a hallway. I really think you had the correct layout in your 2nd round drawing. I know you said you needed the wall space in the study - so just switch the bathroom door from access in the study to in the hallway/foyer like the current drawing. Plus, others always say to put more closets in than you think you need. You have the option to have multiple closets in that area and to me you are pretty much eliminating them all. The walk-through closet sounds cool, but in reality it is just a hallway. Also, have you had a change to read through the post "Small thing that get forgotten"? I have linked it below - lots of good points/ideas. Here is a link that might be useful: Small things that get forgotten - Building Advice...See MoreNeed floor plan advice / ideas - Craftsman bungalow addition
Comments (18)For those asking for pictures, here's one from the street: I totally understand Virgil's (and others) concerns -- rest assured we have already spoken with a few local professionals and we're very close to hiring an experienced residential designer. Reading over several threads the past few days (special thanks to ArchitectRunnerGuy) has helped me to understand the design process better. It has also allowed me an opportunity to see things from an architect's point of view -- I get how it could be frustrating to always have clients bringing in their suggested floor plans... what was the phrase I saw on here somewhere? It was like "bringing a fast food burger to a gourmet buffet" :-) I think for us, attempting to draw up our own ideas was just an exercise to force us to consider all the details and the push/pull of different needs and wants... and we figured they would be a good jumping off point for discussion with whomever we hired. As I was searching for different perspectives, I stumbled upon this site and saw some amazing threads where people were collaborating and building off each other. That's what inspired me to post our "armchair architect" layouts. Even if we hire the best architect we can find, some creative and wonderful idea may come out the collective wisdom on this site that could have otherwise been missed... One thing ARG's other threads have helped me to understand is that even having a few sketches of ideas still doesn't effectively communicate all the reasons why to an architect. You can't just hand over those ideas and say "here, start with this, but make it 10 times better". The design charrette process he described is really the key to getting everyone on the same page. I've definitely learned better questions to ask when evaluating potential architects and designers ("Tell me about your process"). Getting back to question answering: Rockybird - this is in Georgia. There would be windows in the master, and the spare bedroom near the studio (although in Take 2, there's barely any exterior wall space left for one -- I caught that, but was out of ideas on how to make it better). The shared bath would technically be the only interior access to the Studio -- the whole idea is for my wife to be able to have clients in the studio without them having to come into our house. The shared bath is really just for cost savings... BTW, the current house faces north. As I've read more about the importance of south facing windows and light penetration, I see that both our ideas haven't been considerate of that and we would have some dark areas... Quinn - Wow is all I can think of to say right now! Thank you so much for your thoughtful and creative ideas. We had not considered layouts with the studio in the front of the house - that could definitely work, and yes the studio could be an L shape. One of the only reasons we were thinking it would be new construction was also due to cost savings -- other than a few more windows and HVAC, the studio space could pretty much be the same fit and finish as a garage -- bare concrete floors, etc. So we were hoping the cost per square foot to build that could be cheaper... I like your placement for the garage and "bumping in" the L shaped addition to be more respectful of the original house. And I love that the squirrelly hallway bothered you so much you had to come back the next day and make it better. I'd love to know what software you're using... seeing exterior renders really helps me visualize what the completed addition could look like. We are in complete agreement about hallways - we tried our best to eliminate them too. As for keeping things on one level -- for the studio it's pretty important. We have a two story house now and some of my wife's equipment is upstairs. She has tons of gear (lights, backdrops, etc.) and sometimes travels to clients. She is quite tired of the multiple trips up and down the stairs... Depending on the cost savings, we would be willing to consider putting the game room and/or a 3rd bedroom and bath upstairs. I think that's all for now. Thanks again to everyone for contributing, and I'll be sure to update this as things progress....See MoreUser
8 years agoFred M
8 years agoFred M
8 years agoILoveRed
8 years agoILoveRed
8 years agoFred M
8 years agoILoveRed
8 years agoFred M
8 years agolast modified: 8 years agocpartist
8 years agochisue
8 years agobpath
8 years agojunco East Georgia zone 8a
8 years agoBB Galore
8 years ago
Related Stories

WORKING WITH PROS3 Reasons You Might Want a Designer's Help
See how a designer can turn your decorating and remodeling visions into reality, and how to collaborate best for a positive experience
Full Story
KITCHEN DESIGNOpen vs. Closed Kitchens — Which Style Works Best for You?
Get the kitchen layout that's right for you with this advice from 3 experts
Full Story
REMODELING GUIDESBathroom Workbook: How Much Does a Bathroom Remodel Cost?
Learn what features to expect for $3,000 to $100,000-plus, to help you plan your bathroom remodel
Full Story
COLOR4 Hot Color Trends to Consider for 2013
Bring some zing to your rooms for the new year, with high-energy shades that open the eyes and awaken the spirit
Full Story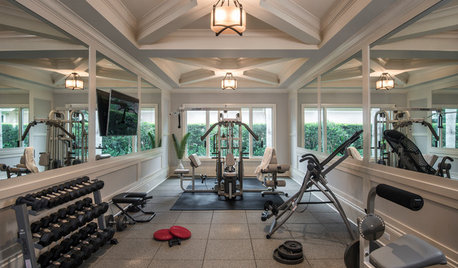
HOME GYMSHouzz Your Workout: Home Gyms That Get You Moving
Get inspired by these fitness-minded Houzz users, whose exercise rooms raise the bar(bell)
Full Story
UNIVERSAL DESIGNMy Houzz: Universal Design Helps an 8-Year-Old Feel at Home
An innovative sensory room, wide doors and hallways, and other thoughtful design moves make this Canadian home work for the whole family
Full Story
HOUZZ TOURSHouzz Tour: Better Flow for a Los Angeles Bungalow
Goodbye, confusing layout and cramped kitchen. Hello, new entryway and expansive cooking space
Full Story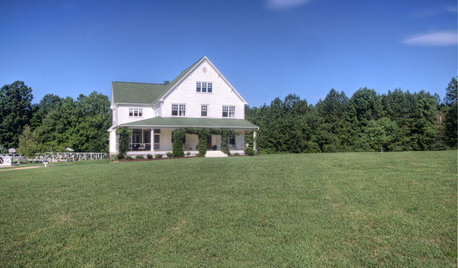
HOUZZ TOURSMy Houzz: Country-Chic Farmhouse in North Carolina
An open, contemporary layout and an expansive, picture-perfect site sit pretty with a family from the West Coast
Full Story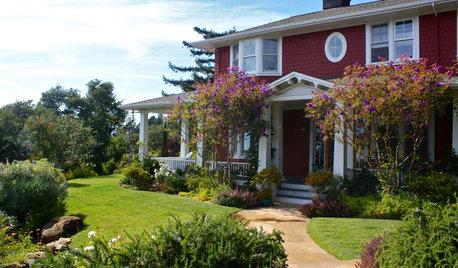
HOUZZ TOURSMy Houzz: A Hilltop Family Home in Santa Cruz
Couple draws dream home inspiration from 'A Pattern Language' in thoughtfully placing windows, nooks and heirlooms
Full Story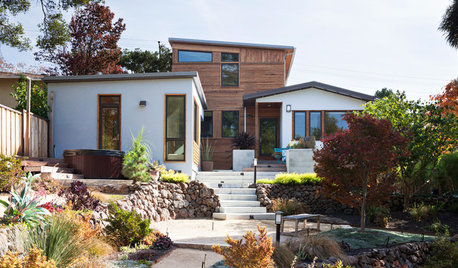
HOUZZ TOURSHouzz Tour: Finding the Flow in Berkeley
A bigger kitchen, a better connection to the outdoors and a new second story put a bay-view home in a California state of mind
Full Story


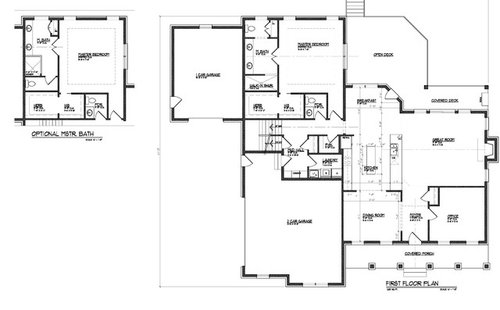

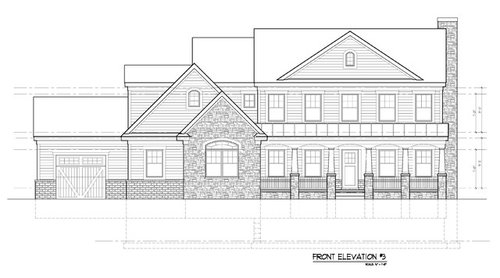

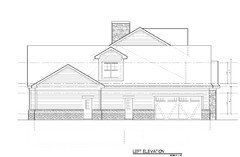


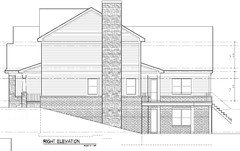



AnnKH