Feedback requested for our kitchen plans
kevinhoene
9 years ago
Featured Answer
Comments (30)
Lavender Lass
9 years agolast modified: 9 years agoRelated Discussions
Feedback on house plans requested
Comments (9)Thank you all for your feedback! Chisue--We plan to eat most meals informally at the island, as that's the way things seem to run in our current home. In nice weather, we'll hope to take advantage of the covered porch. Thank you for looking at both the interior and exterior. We actually don't plan to use the stonework shown on the drawing and I've made a mental note to carefully pick the garage door style to tie in more with the rest of the exterior. We would definitely want steps down from the covered porch; they are missing from the current plans. Andi--I would gladly post so you could see dimensions easily, but must admit I have no idea how to do that. I have drawings in PDF and jpeg--would I need them in a different format? Ignorance is not always bliss... Joyce--I so appreciate your photos and feedback about the MBR windows. Your windows are gorgeous and so are your bed and nightstands! How sad to need to cover them...a problem with moonlight hadn't even entered my mind. Betaiota--How interesting that you suggested a nook off the kitchen! The plan we started with had a nook and DH wanted to swap it out for the covered porch (we're still not in total agreement). Adding a deck off the covered porch is definitely a possibility, but may lose out to more patio space on the lower level. I appreciate your perspective on having too much light in the bedroom. It ties in closely with Joyce's comments wondering about the point of having so many windows if you have to keep them covered all the time. So much food for thought!...See MoreFloor Plan & Elevation Feedback Request
Comments (11)Thanks for the replies and thoughts! zone4newby: The island is a work in progress. What is on the plan now is not what we like. We started out with seating for four, then asked for seating for 6 based on a recommendation from friends that just completed construction. They have one less island seat than family members, and said they wish they could all fit there for informal meals. I was fine with having only enough seating for the kids, but my dear wife would like us to have the option of sitting together at the island for meals. My only additional thought was kid seating when we have guests for dinner. All of our friends have kids and we thought the "kid table" could be the island. We are going to address the open hallway above the foyer. The architect thought it would be nice to have a "connection" between levels of the house, but we think we will close it off. We want the extra height to let light in from the windows above the entry. palimpsest: Wonderful feedback on the "extra" gables. I think we can easily eliminate the one at the back of the house. I agree, I much prefer the back elevation to the front. I will address possible changes to the front with the architect. pps7: The front bump out will be a work/study/computer area for the children. If they need peace and quiet, we can watch TV in the room off the kitchen and not be disruptive. I would love for you to elaborate on your thoughts regarding the utility of the mudroom. We plan on having cubbies for each of us as well as a closet and extra shoe storage. We can throw a couple of doors on to cover the washer/dryer and sink area. We like the idea of having laundry facilities in the mudroom - for Mom and Dad's clothes as well as dirty/wet/sports stuff. I agree with you that the house would probably look best with all shingles. kirkhall: The fridge is next to the bathroom "below" the counter with the range. We will also have a beverage fridge on the other side of the entry to the room off the kitchen. We are building in Portland (at about 1000 ft elevation), so not too much worry about ice dams. Baby will be at least 2 1/2 by the time this project is finished. If we feel he's not ready to be that far from us, we can either temporarily use the room above the garage or have him in the room off of the kitchen. Thanks again for all your feedback! I appreciate you all taking the time to share your ideas....See MoreFeedback requested for REVISED kitchen plans
Comments (10)Oh, I agree with the baking center and/or some dish storage on the left side of the U. I wouldn't want to give up that secondary prep space for the world. I love counters, lol. I'd consider some dish storage on the end of the U, closest to the island seating, and a "baking center" area closer to the corner. You could put a coffee/breakfast snack area there at the end of the counter run, which would be convenient for access from the island seating. In fact, I'd consider putting your MW drawer on that end of that little run. That'd get it away from the sink zone, and would make that spot into a nice little "snack zone". You've got space for both on that U, especially if you keep your dish storage in regular cabinets (not a hutch that goes all the way to the counter.) You could even do some glass uppers there towards the end if you have need of "nice dish" storage and/or stemware. I think your new layout looks great. I'd just suggest that you'll only want four seats at the island, most comfortably one on the short end and two on the long side. (The two corner seats share knee space, which won't work.)...See MoreModern farmhouse/barn plan - feedback request
Comments (6)Will you be living upstairs or downstairs? If upstairs why would you want your laundry room downstairs? Lots of shlepping. Especially since you have such a large master closet. I ask because your downstairs guest bedroom looks like it could be a master bath. would guests need a closed toilet or two sinks or a walk in closet? I think one sink with extra storage would be more appreciated, especially when you consider guests need space to store temporary things and hate the idea of putting them in "your" drawers. The toilet in the master bath is quite a haul in the middle of the night. Maybe not now, but as you age it might become more of a haul. LOL. Also if you're planning on living there for the next 25+ years, I'd think a bit more about it being able to be converted to being ADA compliant. Is there a place you can add in an elevator if it's ever needed? Your bathrooms would be quite difficult to get into and out of. Would you be able to use the powder room if you needed a wheelchair or walker? The kitchen needs help. I would suggest posting in the kitchen forum and let the guru's there help you design an efficient kitchen. This isn't quite it. The upstairs guest bedroom is a bit oddly configured. Have you tried putting furniture in the room? In the upstairs guest bath, there isn't enough room between the toilet and the wall, and it will be quite a tight squeeze to get to the shower. What is the point of the 6'6" loft area? It's too small for much of anything but looking down. Frankly, I think that extra guest bedroom/bathroom/loft area needs work. Love the his and hers drop zones. :) Wish I had thought of that....See Morekevinhoene
9 years agoblfenton
9 years agodesertsteph
9 years agolaughablemoments
9 years agolast modified: 9 years agokevinhoene
9 years agofunkycamper
9 years agoLavender Lass
9 years agoBuehl
9 years agolast modified: 9 years agoBuehl
9 years agoBuehl
9 years agoBuehl
9 years agolast modified: 9 years agolaughablemoments
9 years agoblfenton
9 years agolast modified: 9 years agoUser
9 years agoBuehl
9 years agolast modified: 9 years agokevinhoene
9 years agodesertsteph
9 years agolaughablemoments
9 years agofunkycamper
9 years agolast modified: 9 years agoBuehl
9 years agoBuehl
9 years agofunkycamper
9 years agodesertsteph
9 years agofunkycamper
9 years agoszruns
9 years agoLavender Lass
9 years agokevinhoene
9 years agolive_wire_oak
9 years ago
Related Stories

KITCHEN DESIGN10 Tips for Planning a Galley Kitchen
Follow these guidelines to make your galley kitchen layout work better for you
Full Story
KITCHEN DESIGN9 Questions to Ask When Planning a Kitchen Pantry
Avoid blunders and get the storage space and layout you need by asking these questions before you begin
Full Story
KITCHEN WORKBOOKNew Ways to Plan Your Kitchen’s Work Zones
The classic work triangle of range, fridge and sink is the best layout for kitchens, right? Not necessarily
Full Story
ROOM OF THE DAYRoom of the Day: Classic Meets Contemporary in an Open-Plan Space
Soft tones and timeless pieces ensure that the kitchen, dining and living areas in this new English home work harmoniously as one
Full Story
REMODELING GUIDES6 Steps to Planning a Successful Building Project
Put in time on the front end to ensure that your home will match your vision in the end
Full Story
REMODELING GUIDESBathroom Remodel Insight: A Houzz Survey Reveals Homeowners’ Plans
Tub or shower? What finish for your fixtures? Find out what bathroom features are popular — and the differences by age group
Full Story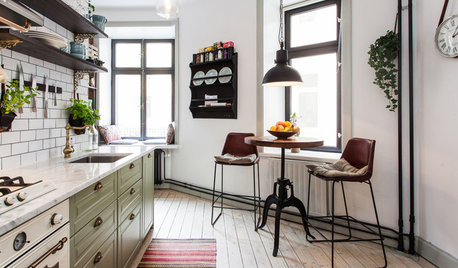
KITCHEN DESIGNFind Your Dining Style: 9 Strategies for Eat-In Kitchens
What kind of seating do you request at a restaurant? It may hold the key to setting up your kitchen table
Full Story
INSIDE HOUZZA New Houzz Survey Reveals What You Really Want in Your Kitchen
Discover what Houzzers are planning for their new kitchens and which features are falling off the design radar
Full Story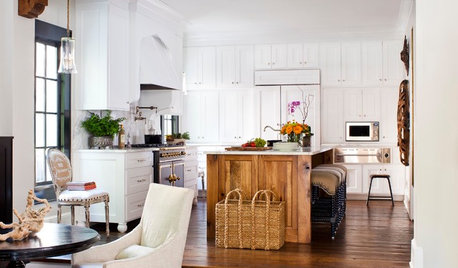
KITCHEN DESIGNKitchen of the Week: Going Elegant and Bright in a 1900s Home
Dark and closed off no more, this Atlanta kitchen now has a classic look, increased natural light and a more open plan
Full Story
MOST POPULARIs Open-Plan Living a Fad, or Here to Stay?
Architects, designers and Houzzers around the world have their say on this trend and predict how our homes might evolve
Full Story


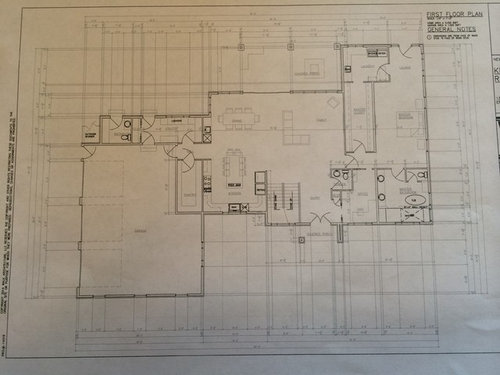
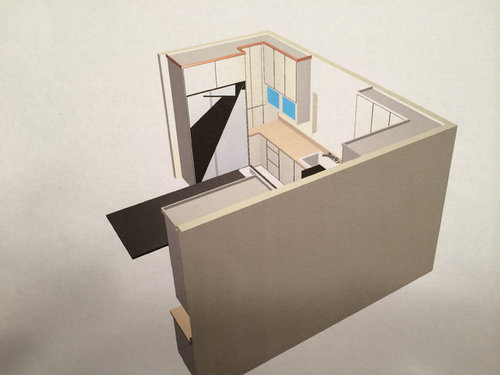
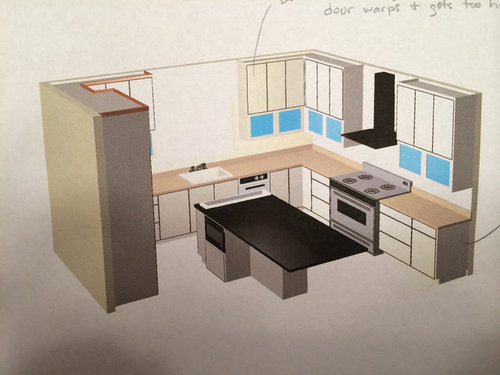
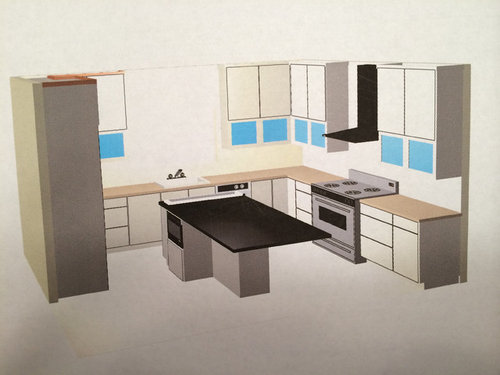
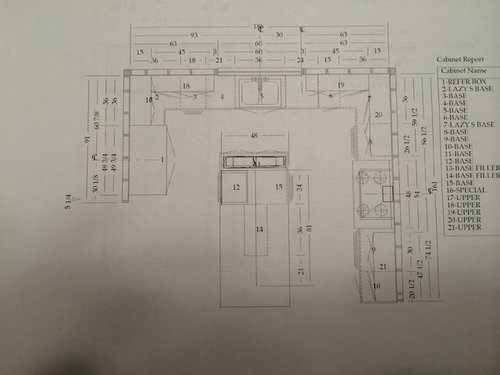
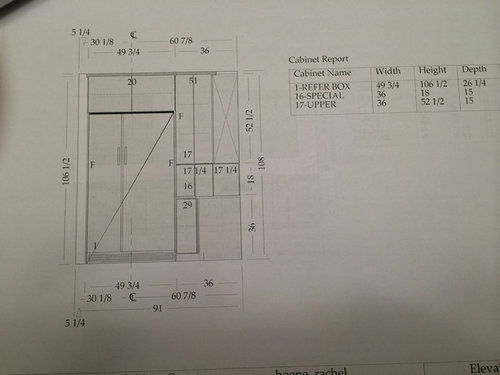

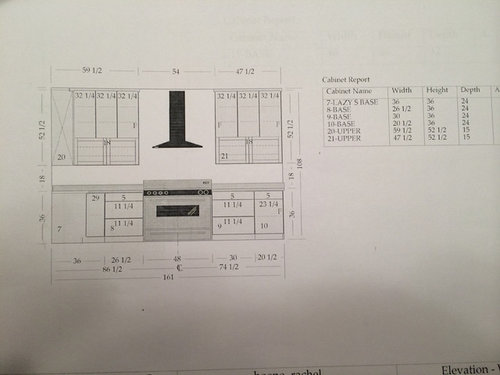
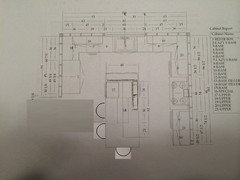

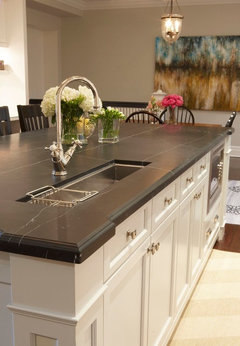
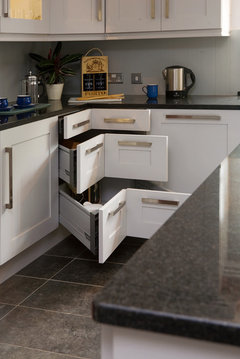



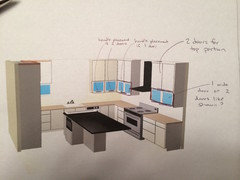
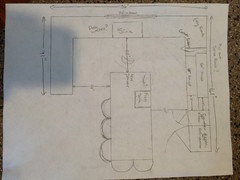



annkh_nd