So I recently moved into a new build home and purchased a sectional before it was finished building, which I somewhat regret now because the space is sort of hard to style and the couch is A. very large, and B. it’s a sectional so not as easy to move around.
1st issue- This room is pretty large, but not too large, the main issue is that the focal point is the fireplace, but the distance from the only wall a sofa can go against to the TV that would mount above the fireplace is a total of 16 feet. That’s quite the distance even for a 55”-60” TV. We prefer 55” because the mantle on the fireplace is quite high and so there isn’t a ton of space from the top of the mantle to the ceiling/bottom of crown moulding.
2nd issue- this could just be me over thinking, but due to the fact that my sectional also has a chaise lounge, my coffee table doesn’t center with the fireplace and it throws things off in my opinion, of course my fiancé is not as bothered by that.
3rd issue- there is a little coat closet in the back corner of the living room, which I suppose is nice for storage, but I personally feel it’s a bit too far away from the front door to truly want to use it as a coat closet, so instead it just limits my use of the walls. Not to mention that the wall this coat closet is on is also the smallest wall which I would have loved to do a cute accent on, but also has the partial stair railing.
4th issue- I really don’t love that the front door placement makes for foot traffic to cross directly in front of the living room focal point, the fireplace and TV. I think that is such poor design but I know it could be a lot worse.
A couple things I’ve tried: for the first issue being the 16 foot distance from the TV to the couch. I considered moving the couch closer to the TV and away from the wall, then adding a sofa table or desk with hidden storage or a little chair to use the desk, but it doesn’t work because of the couch. The couch is pretty big and because it is a sectional, the right hand side part of the sectional would be in front of the front door if I moved it forward.
I could flip the couch around to face the wall it’s on instead and place a tv there, but then the fireplace would be behind the couch, and the couch back would be the first thing we see when walking through the front door. I could add a sofa table and use it as an entry table but I think it would still be a bit too close to the door and make it feel crowded.
The next issue, I could probably get over the fact that the coffee table isn’t center with the fireplace, but would a round table make this a little less noticeable? Let me know. I think a simple fix would be to buy a replacement piece for the end with a chaise (the couch is modular) and just have a regular cushion instead of with the chaise, that way I can center the table better, but I don’t want to invest in that until I’m set on a set up for the living room.
I also could pull the couch away from the window some more so that way when the coffee table sits in the middle of the couch opening between the right hand side and the chaise that sticks out, it will also center with the fireplace, but then I’m very close to that closet in the back corner and the door won’t be able to open all the way.
I’ve considered closing up this closet and having it be a solid wall again that way I can utilize that back corner better, but that’s also quite some work to do on a new build home, my fiancé is also quite against any major renovations.
Lastly, is there anything I can do to make the front entryway better? I hate the fact that we walk right into the focal point of the living room. I don’t intend to keep that little console table there, right now it’s just storing our shoes. The shelving unit to the right of the couch also isn’t meant to stay. I haven’t purchased any furniture for this room besides the couch. Everything else is being reused from our apartment in the meantime until we decide on a layout and pick furniture that works for it.
Thank you in advance! I hope my pictures help (excuse the current mess) and my floor plan drawing is not to scale, but it’s a good reference.

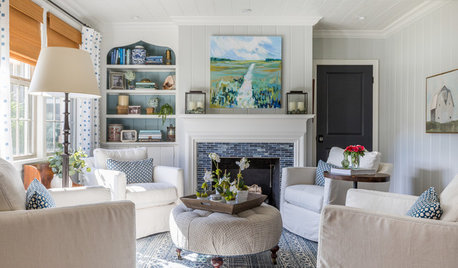

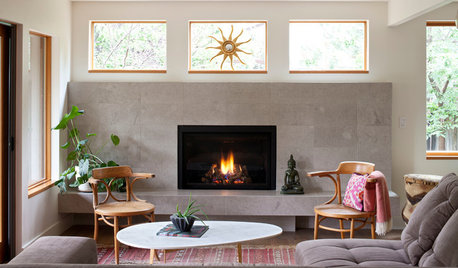
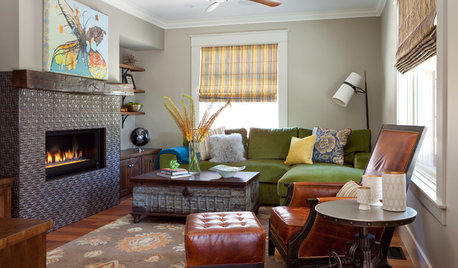
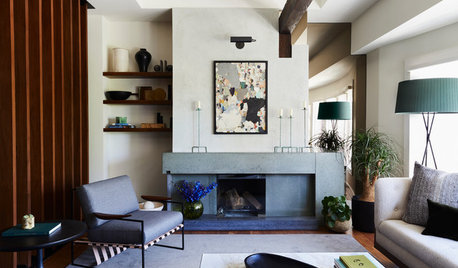
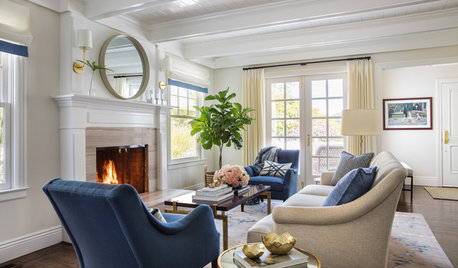
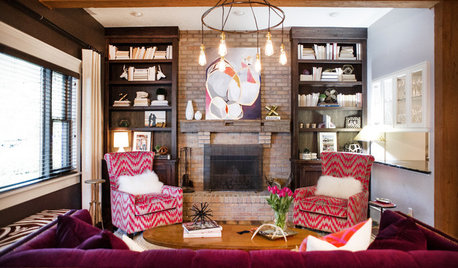
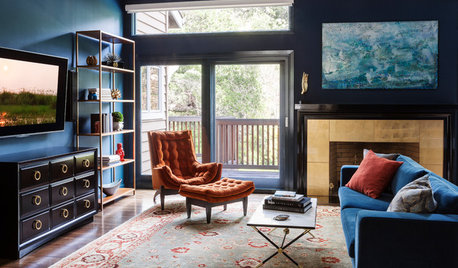
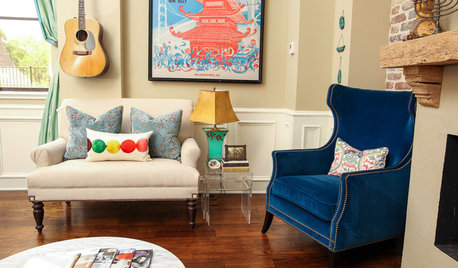



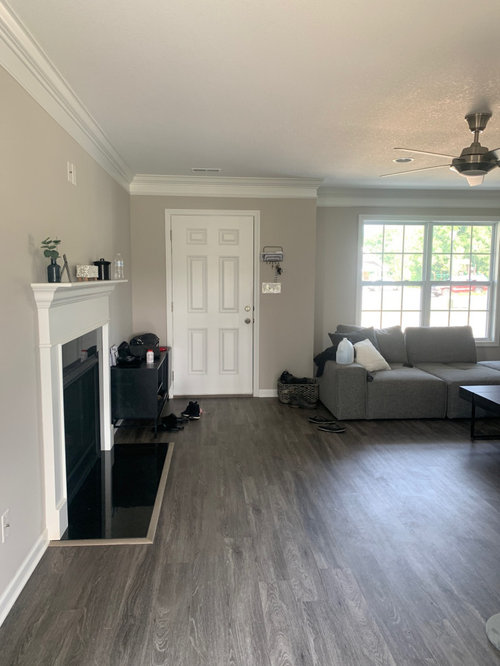
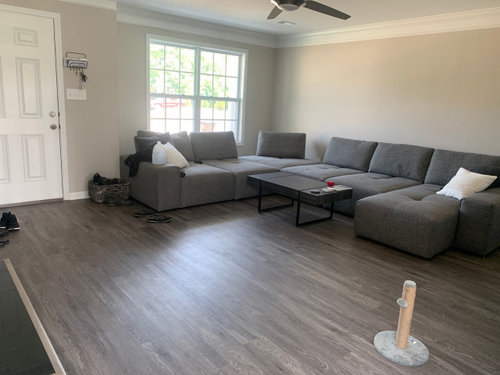

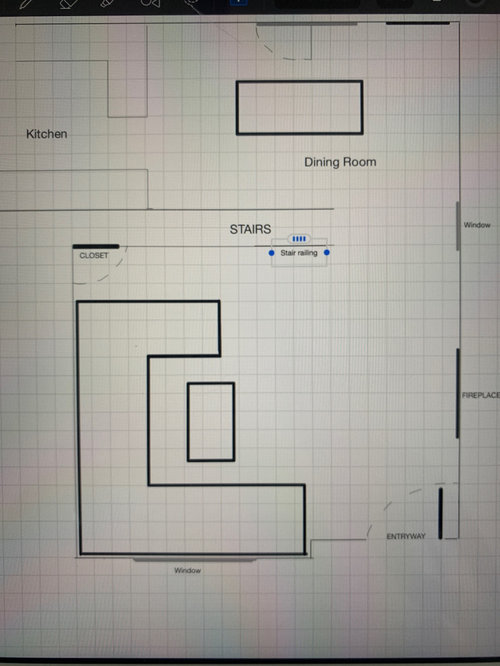
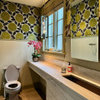




ptreckel
Related Discussions
Am I on the right track w/ living room?
Q
arranging living room furniture w/ front door opens to living room
Q
Small living room with front door-need furniture arrangement help!
Q
Layout ideas of Living Room with fireplace and patio door
Q