Bathroom Layouts - which one will you choose? Move Door?
pongstress
2 years ago
Featured Answer
Sort by:Oldest
Comments (13)
Related Discussions
The toilet is right inside the bathroom door - would you move it?
Comments (8)"(If I excuse myself to use the on-site portable I always says I'm "freshening up.") LOL! Freshening up!? How anyone could emerge from one of those things 'fresher' than when he went in is a complete mystery to me!... But OP -- as to the toilet location -- If it's the first thing you see when the door is opened, I'd be tempted to move it also. But if the door 'shields' the toilet from view, I'd probably leave it alone. So to my way of thinking, door swing is a potential mitigating factor....See MoreMoving bathroom to gain bigger bathroom?
Comments (5)Thanks for the response kirkhall! Here is another piece of info that's important: ***Bedroom #3 is actually big enough to be a master bedroom by my neighbourhood standards, and has back deck access. I feel weird giving this bedroom to one of my 2 kids, not only because it has the deck access, but also because it is so much larger than the other child's bedroom. (Currently, both kids are in the tiny bedroom, but this needs to change soon.) Another option would be to give one child the big master bedroom (19x11) and keep Bedroom #3 for myself, but then the issue is that one child gets a HUGE bedroom (bigger than their parents') and the other gets a tiny one. So in short: I would really like a new bedroom layout with roughly equal sized kids' bedrooms AND a bigger bathroom, if possible. I think this would be good for resale too.**** Here are my comments on your ideas: - I really like the idea of stealing room from bed #3 to make the existing bathroom bigger. I'll need to play around with that. It would be less costly, I would imagine. Bed #3 would then become a bit smaller, and would be more in line with the other child's bedroom. The back deck access is still an issue, but maybe it's ok. You can't have everything. - In the existing layout, I really like your idea of stealing space from bed#1 and giving it to bed#2 and then putting a powder room in there, maybe in between them, but HOW? - yes, ceiling downstairs is unfinished, and I have ready access to underside of main floor. Comments on my plan: - bed #2 in the new design DOES meet the code for my province. The code is 6 square metres (64 square feet) if a closet is provided, or 7 square metres (75 sf) where no closet is provided. At 77.64 (with closet), and 86.32 sf (no closet), it seems to pass. - privacy: Where the current bathroom is situated, you can peer into it from the living room. So, even though it's far away from the living space, it is still visible....See MoreUnconventional one bathroom or two bathrooms?
Comments (30)I would love to see your unconventional master bath!! Our plan started with a first-floor master bedroom /bath plus an extraordinarily poorly placed powder room. You noted above that you don't like cleaning bathrooms -- I'm with you on that. Since it's just me and my husband most of the time, I don't see the point in two toilets on the first floor ... so we moved the powder room next to the master bath and removed the toilet from the master bath. So we're planning the powder room to be adjacent from BOTH the master bedroom AND the main house ... and then we have the bathing facilities separate. Unlike toilets-shoved-in-closets, the powder room is 5' the short direction, so it's large enough for comfort, and I only have one toilet to clean on the first floor. I've removed the other parts of the house, so it looks kind of confusing ... you'll have to trust me that it fits in nicely with the rest of the house ... at the foot of the tub, that's a little ledge and a TV for my husband ... that's a linen tower to the left of the vanity ... that's the shower head floating in mid-air /obviously it'll be attached to the wall: I definitely see your point about two standard bathrooms being more economical, just trying to figure out for myself if I was thinking of doing something different for the sake of being different or if it would actual make life easier for my family! Walking yourself through various options is a good way to determine that. We personally are sold on the above bath layout because my husband likes to stay in the tub for hours at a time (he often "reserves" the tub before a, so we decided it makes sense to place the toilet close-but-separate. Also, what computer program are you using? :) HGTV Home and Landscape Platinum Suite. It's nothing special. I drew up your latest suggestion in this program. Concerns: - If you're trying to have kids share, you need a sink in the toilet closet. Otherwise, you still have a problem with the kid in the toilet closet coming out and having no sink available to him ... if you're going to do a toilet-in-a-closet, I'd put a small pedestal sink in there too. - You have a bottleneck in the sink area. If the kids are using this area at the same time, you're going to have people trying to squeeze past people at the sink. - I forgot the exact square footage and have already cleared it out of my computer program, but it was in the 130s ... so it's still bigger than two simple bathrooms and has water walls spread around. However, if the access is off a common hallway, having two baths right beside each other seems silly to me I think the two baths side-by-side appear silly because they're floating in mid-air. If we had a whole floorplan and could see one bedroom to the left of the back-to-back baths /two bedrooms to the right of the back-to-back baths, it'd look different. It'd look like the bathrooms each "belonged" to those bedrooms, though they're accessed through the hall. Mrs. Pete has some great ideas. keeping your water from the same source, but with two separate you'll definitely have an easier time selling. best of luck! I agree that most people would be attracted to two plain bathrooms rather than a "creative" layout. With resale in mind, here's a question: How long do you anticipate staying in this house? If you're going to move before the kids are teens, I'd say go with one simple bathroom. One bathroom would be enough for them until they start in with make-up /hair and shaving. I think that a girls bath and a boys bath might be nice - perhaps the girls bath has one sink and more storage / makeup area and a tub and the boys get 2 sinks and a shower unit, etc That'd work fine if the OP ends up with a nice even split of 2 girls and 2 boys ... but since half these children aren't even conceived yet, that's a guess....See MoreRedoing bathroom I’m using shiplap. Which direction should I choose?
Comments (24)Here is a tiny half bath (former closet) where we did an inexpensive update. The previous sink and toilet were too large for the room and the walls were rough and damaged. I added shiplap made the from flooring underlay, a couple of $5 rolls of wallpaper and a shallow vanity on clearance. . biggest expense was a small round front Toto toilet. Big improvement, I think, and if someone wants to change it later it won't be difficult or expensive. The old room was so dingy and awkward to use that I discouraged guests from using it. Now it's cheerful and I smile when I go in there. Do what you like!...See Morepongstress
2 years agolast modified: 2 years agopongstress
2 years agoKarenseb
2 years agolast modified: 2 years agoroarah
2 years agolast modified: 2 years ago
Related Stories

KITCHEN DESIGN12 Great Kitchen Styles — Which One’s for You?
Sometimes you can be surprised by the kitchen style that really calls to you. The proof is in the pictures
Full Story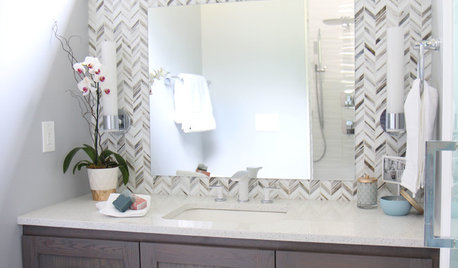
BATHROOM DESIGNClever Bathroom Layout Gives 2 Sisters Shared and Private Spaces
Each girl gets her own vanity, toilet and door to the shower, making for smoother mornings
Full Story
BATHROOM DESIGNRoom of the Day: New Layout, More Light Let Master Bathroom Breathe
A clever rearrangement, a new skylight and some borrowed space make all the difference in this room
Full Story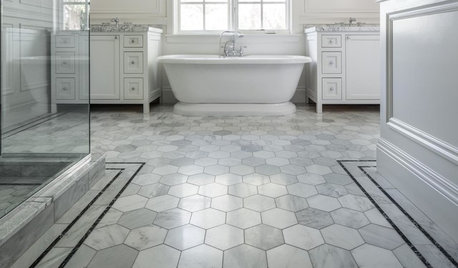
TILEWhy Bathroom Floors Need to Move
Want to prevent popped-up tiles and unsightly cracks? Get a grip on the principles of expansion and contraction
Full Story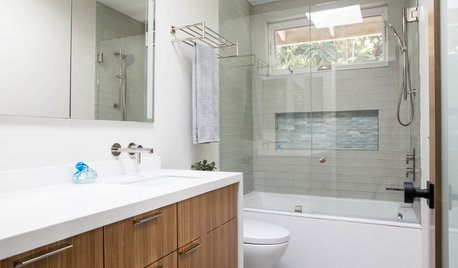
BATHROOM MAKEOVERSBefore and After: 7 Bathroom Makeovers That Keep the Same Layout
See how designers transform bathrooms without the expense of relocating the plumbing
Full Story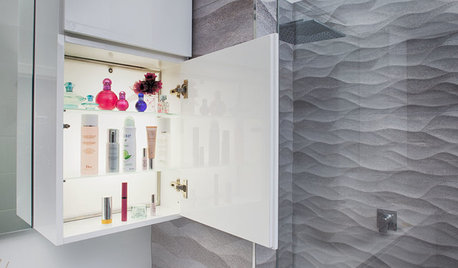
BATHROOM STORAGE10 Design Moves From Tricked-Out Bathrooms
Cool splurges: Get ideas for a bathroom upgrade from these clever bathroom cabinet additions
Full Story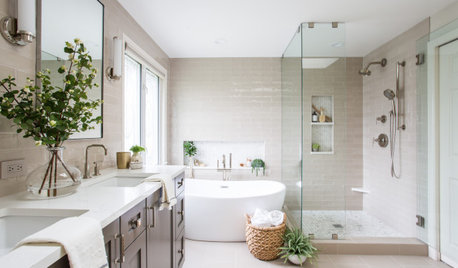
BATHROOM MAKEOVERSBathroom of the Week: Fresh Style and an Airy Layout
A design and remodeling team transforms a couple’s dated bathroom with a new palette, better storage and a roomy feel
Full Story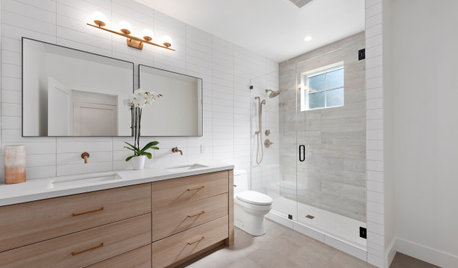
BATHROOM DESIGN10 Bathroom Layout Mistakes and How to Avoid Them
Experts offer ways to dodge pitfalls that can keep you from having a beautiful, well-functioning bathroom
Full Story
BATHROOM VANITIESShould You Have One Sink or Two in Your Primary Bathroom?
An architect discusses the pros and cons of double vs. solo sinks and offers advice for both
Full Story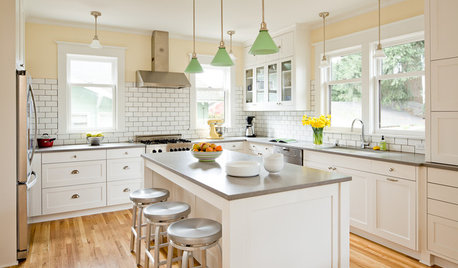
MOVINGThe All-in-One-Place Guide to Selling Your Home and Moving
Stay organized with this advice on what to do when you change homes
Full Story










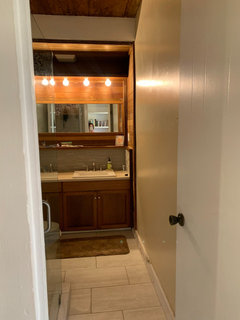




plan2remodel