Glam Office Layout Advice Needed
austin81
2 years ago
last modified: 2 years ago
Featured Answer
Sort by:Oldest
Comments (11)
apple_pie_order
2 years agoaustin81
2 years agoRelated Discussions
Advice needed on layout of upstairs rooms
Comments (13)All these notes are based on the second version of your plan. The second version of the master closet is really not much smaller in functional space than the first...the first plan has the entry incorporated into the closet plan, but it is not useful space. What I would consider is giving up two feet of space in the office, and creating a wall of storage between the closet and the office. I'd divide it into three sections... the two on the ends would belong to the closet, and you could build in shelving for shirts, shoes, sweaters, purses...all the things you don't hang up. The center section would belong to the office, and would provide a storage closet for that room, which I don't see on the current plan. Since that's the bearing wall of the house, you need load-bearing vertical supports in that wall anyway, so dividing it between the rooms would allow for that as well. You could include alcoves high in the wall for luggage. Your hanging clothes would run around the other two sides. Then you'd have room in the center for your packing counter. And in the master bath, if you make the laundry room wall into your linen storage, you can eliminate that linen closet, put the door to the john where the closet door is shown in the plan, rotate the shower 90 degrees and stretch it along the wall that now shows the entry to the john,stopping about 2 feet short of the end of the wall to keep the entryway wide enough. Its door would face the laundry room wall. Then you'd get your tub and your big shower, you'd have room just inside the new door to the john for a small hand sink, you'd have even more knee room and privacy in there, and you wouldn't have to go back into the bathroom to wash your hands....See MoreChoppy layout advice needed
Comments (4)Since my house was built when they still carted their laundry to the river to wash them on rocks, your laundry room would be a dream come true for me. ;-) That said, I would probably move the office to the unused dining room, use the laundry as a pantry and the office as the new laundry. Or knock down the wall and combine the laundry and pantry as Rugknots suggests....See MoreAttic Office and Guest Bedroom Layout Advice Needed
Comments (8)Without seeing a plan and knowing sizes I will hazard to say that the wall space between the two windows in the last photo is seemingly the most logical spot for the bed. This placement might now allow for nightstands as one leaf of the closet door would probably bang into a nightstand on that side. It seems to be a very large space. You might be able to accommodate a seating group between the bed and the office space alcove. The alcove where the bed is shown in the photo might lend itself to a window seat and perhaps narrow cases or shelving for books....See MoreLayout for All-In-One Room - Need Advice!
Comments (5)If you already have the sofa- then I’d say consider a Murphy bed. If you don’t already have a sofa- then get a sofa bed so it can do double duty. Then during the day, the space the Murphy bed frees up can be play space for your daughter. If you can’t put up walls, you could either hang long curtains from the ceiling to create a visual barrier, that can be easily opened and closed, or get a wooden (or other material) decorative screen to partition off whatever area you’re not using at the moment. I agree with exploring the vertical - take advantage of space above your heads for storage. Floor to ceiling peg boards or shelving can be helpful too!...See Moreapple_pie_order
2 years agoaustin81
2 years agoSabrina Alfin Interiors
2 years agotartanmeup
2 years agolast modified: 2 years agoaustin81
2 years ago
Related Stories
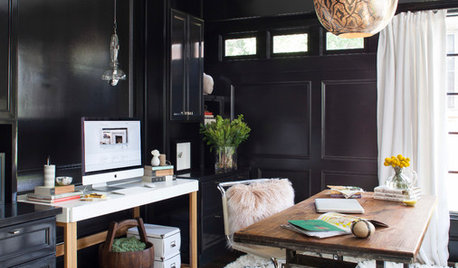
GLAM STYLEGlam Home Offices for Go-Getters
Get motivated to do your best in a home office that looks its best
Full Story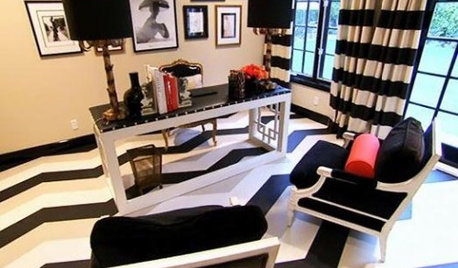
HOME OFFICESGuest Picks: Million Dollar Decorator's Glam Office
In Honor of the Season Finale, an Inexpensive Alternative to One of Their Pricey Designs
Full Story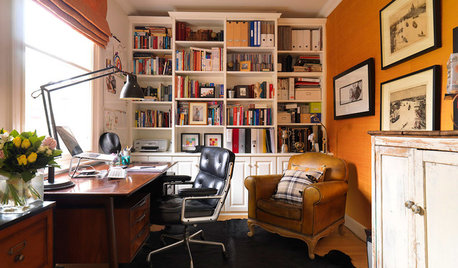
HOME OFFICESCreate a Home Office That Works for You
When you need a serious workspace, choose a layout, furnishings, technology and lighting that will get the job done
Full Story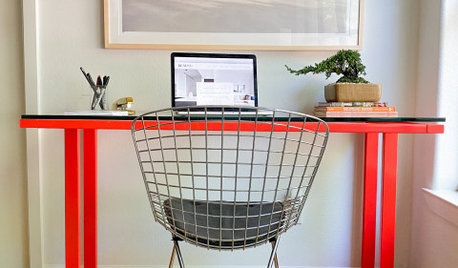
HOUZZ TV LIVETour a Designer’s Home Workspace and Get Layout Tips
Designer Juliana Oliveira talks airy desks, repurposed rooms and cord control in the latest episode of Houzz TV Live
Full Story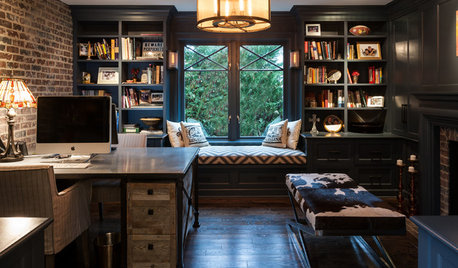
HOME OFFICESSmarten Up With the 10 Most Popular Home Offices of 2016
Creative wall treatments, stylish storage and clever layouts stand out in these reader favorites
Full Story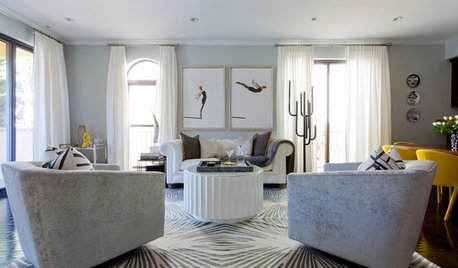
ROOM OF THE DAYRoom of the Day: Cool Grays Replace Beige in a Glam Space
A West Hollywood living room goes from drab to fab to match the lively personality of its owner
Full Story
Straight-Up Advice for Corner Spaces
Neglected corners in the home waste valuable space. Here's how to put those overlooked spots to good use
Full Story
REMODELING GUIDESKey Measurements to Help You Design the Perfect Home Office
Fit all your work surfaces, equipment and storage with comfortable clearances by keeping these dimensions in mind
Full Story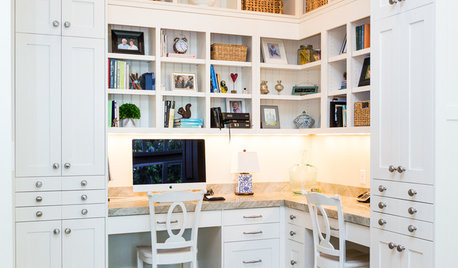
HOME OFFICESThe 20 Most Popular Home Office Photos of 2015
Technology paves the way for space-saving work areas, while designers make up for small sizes with style
Full Story


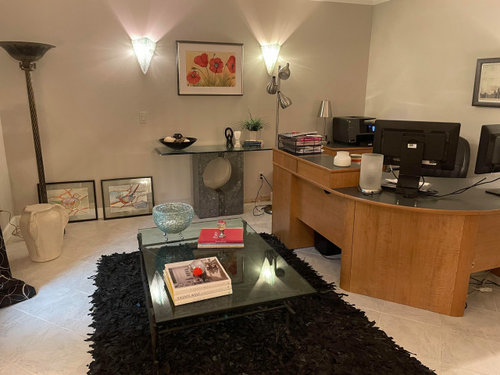

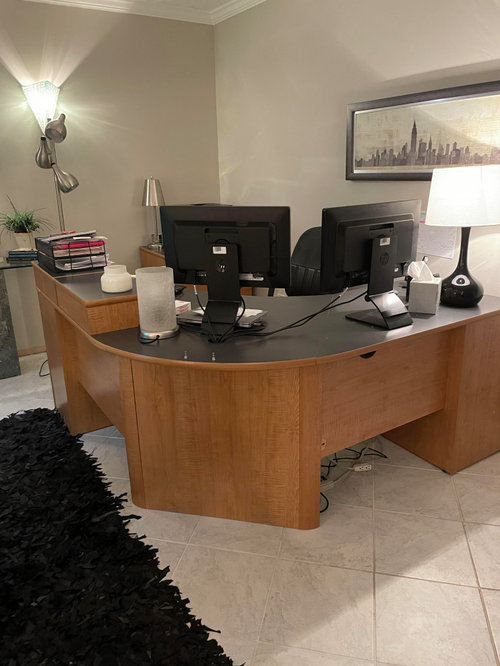




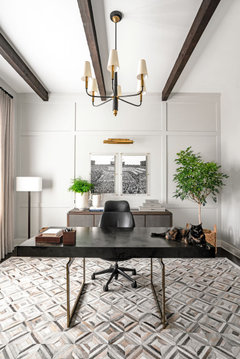
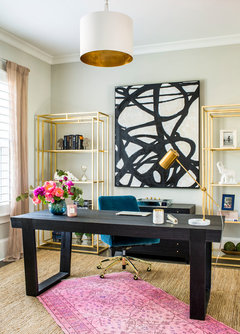

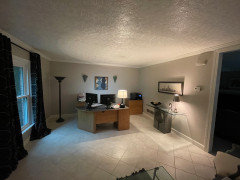
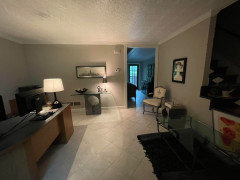

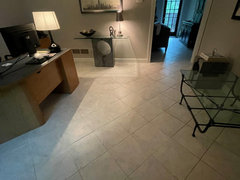
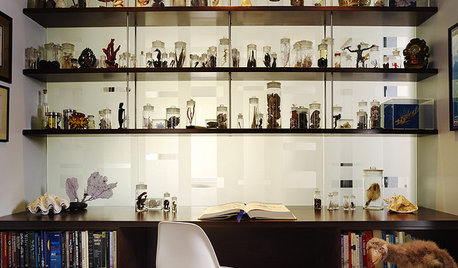
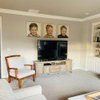



BeverlyFLADeziner