Attic Office and Guest Bedroom Layout Advice Needed
havarocky
6 years ago
Featured Answer
Sort by:Oldest
Comments (8)
Related Discussions
Need help with paint color please for guest bedroom/bath
Comments (27)Continuing the edge combe grey into the bedroom and bath would give you a brighter room and a neutral backdrop to tie the spaces together. Then your art and linens would add the color which you could easily change. You could pick a shade darker off the paint chip if you didnt want the hall, bath and bedroom all the exact same grey. Do use bright or saturated hues in decor if you paint the walls all neutral....See MoreHow to break up this bonus room into a guest bedroom & office space?
Comments (41)I think I would make a design that has walls on the office as well. An office is not something that I consider a space that is pretty to look at and can get messy so having it in view of the public areas would bother me. The other part is what if you're on the phone do you want the noise from all the other areas to be transferring to your phone call? Say someone running the garbage disposal in the kitchen or TV noises from the living room, or just conversations, screaming children, barking dogs, etc. Not sure of your house make up, but there are plenty of sources of noise in a house. I work from home twice a week and having a place to go and close the door is very useful when others are around and especially when in meetings where I can have my phone on speaker and also work at the same time. This way I'm not disturbing others either and others can't hear what is being said either unless they stand outside the door and listen in of course....See MoreHELP elevate my 'modern' home office / guest bedroom!
Comments (16)Regardless of forever home or not it would make sense to utilize the closet better for all of your 'office' stuff so if that means getting an outlet put in there so the printer and all your stuff on the tall shelving can go in there - that would be wise. Then, daybed or not, replace the tall shelving and nightstand with a continuous low closed storage furniture piece - maybe like this photo - this will open up the room visually. This furniture piece can function as a nightstand and office storage. Closed storage is your friend in this space. Replacing the closet doors with slider doors would allow for the 'office' to function easier. Maybe the inside of the closet is converted to half 'closet' for guests use and half 'office' with shelves for printer and office supplies. Then, once you decide on daybed or not I'd repost an updated photo and we can help with rearranging art. I think where you have it now is not doing the room any justice. I could see it consolidated/edited on the wall where the tall shelving is as that will create a focal point....See Morehow to layout a study/guest bedroom with Murphy bed
Comments (13)So center the bed on the large wall and flank it with horizontal filing cabinets whose surface can work for printer, lamps, etc. With a sofa at the window I would put TV on the west wall, desk on the south wall. South wall will be less glare from the window though, so you may prefer desk on the west wall and TV on the south wall. In that case, you might prefer a pair of swivel chairs at the window that can turn to view the TV....See Moreacm
6 years agoauntthelma
6 years agoMyBetterShelf
6 years agohavarocky
6 years ago
Related Stories
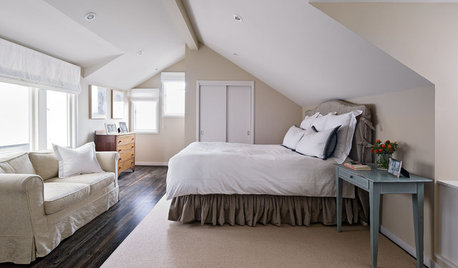
BEDROOMS7 Decorating Tips for an Attic Bedroom Sanctuary
Use an attic's cozy architecture to create a bedroom that's a snuggle-ready refuge
Full Story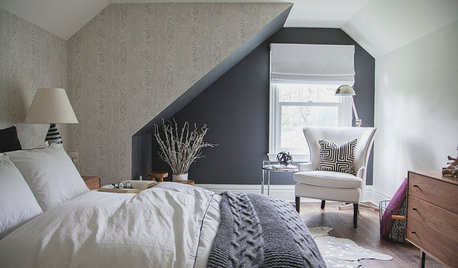
ROOM OF THE DAYRoom of the Day: Guest Bedroom Makeover Addresses All the Angles
An angled ceiling and angled walls are no challenge for a creative designer and her open-minded clients
Full Story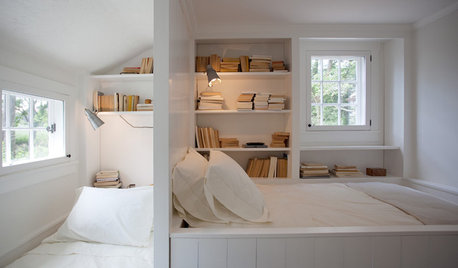
BEDROOMSGuest Rooms That Work
The Hardworking Home: Get all the sleeping space for guests you need — and in some cases extra storage — with these solutions
Full Story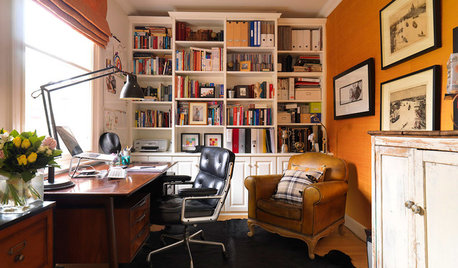
HOME OFFICESCreate a Home Office That Works for You
When you need a serious workspace, choose a layout, furnishings, technology and lighting that will get the job done
Full Story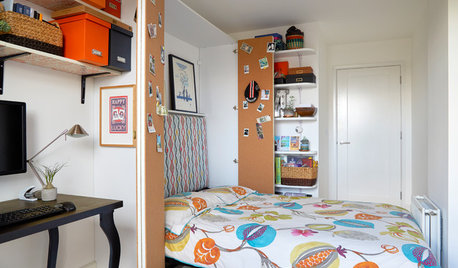
APARTMENTSHouzz Tour: A Plain London Apartment Becomes Guest-Friendly
Layout tweaks and a lively color scheme add up to a place that’s comfortable for visitors and convenient for office work
Full Story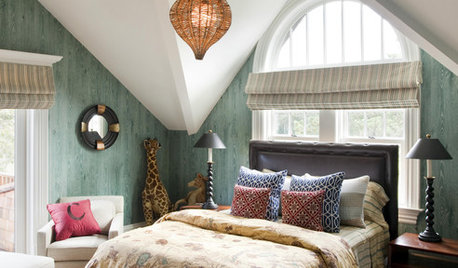
DECORATING GUIDESHow to Lay Out a Master Bedroom for Serenity
Promote relaxation where you need it most with this pro advice for arranging your master bedroom furniture
Full Story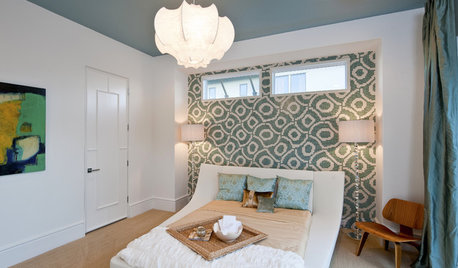
REMODELING GUIDES9 Expert Tips for Creating a Basement Bedroom
Put overnight guests up in comfort or enjoy the bonus bedroom yourself with this professional advice for converting your basement
Full Story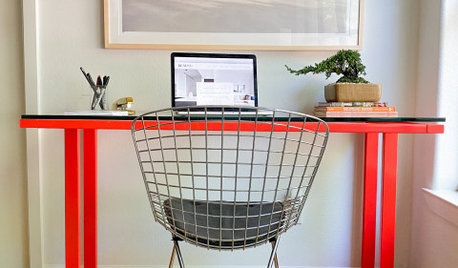
HOUZZ TV LIVETour a Designer’s Home Workspace and Get Layout Tips
Designer Juliana Oliveira talks airy desks, repurposed rooms and cord control in the latest episode of Houzz TV Live
Full Story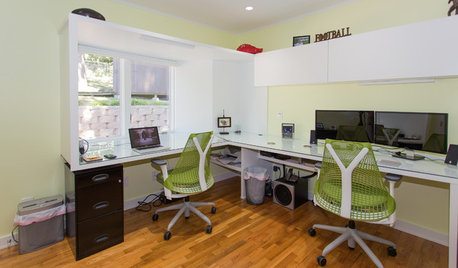
HOME OFFICESShare a Home Office, Keep Your Marriage
Set up a workspace that gets the job done and keeps the peace, with this advice from a homeowner who did it
Full Story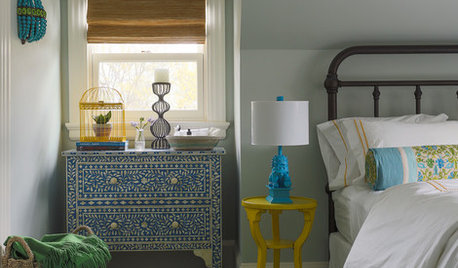
BEDROOMSRoom of the Day: A Cheerful Family-Friendly Suite for Guests
The third floor of a 19th-century home gets a cottage-inspired makeover to become a cozy and calming space
Full Story


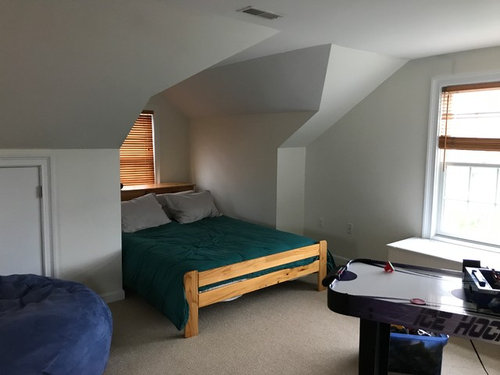
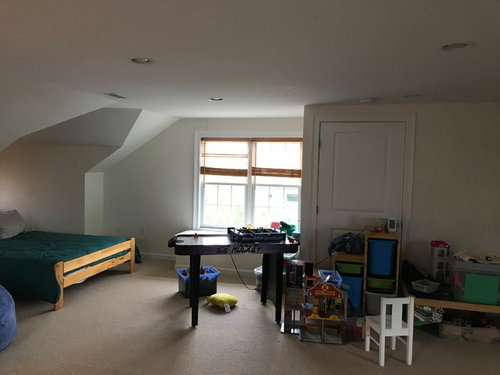


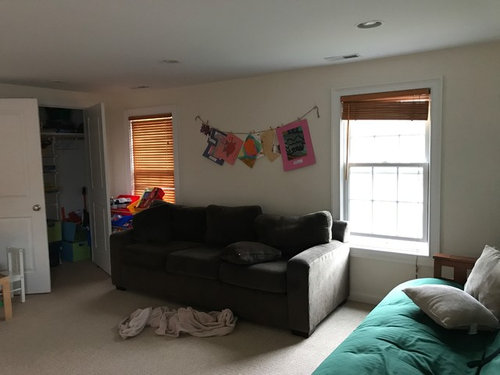



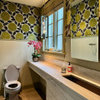




Norwood Architects