Help with kitchen backsplash ideas that don't clash with new floor
Quentin Parker
2 years ago
last modified: 2 years ago
Featured Answer
Sort by:Oldest
Comments (240)
Quentin Parker
2 years agoRelated Discussions
Don't like my backsplash (sobs..)!
Comments (25)I am not a fan of the accent stripe or accent triangle BS pieces, but that is a personal opinion. I wouldn't want your current BS, but that is me. Have you had a chance to take the protective film off yet? Maybe you will like it after the film is off and you can see it all come together. If you don't like it - I think now is the time to remove and make another choice. In my world, if I let something go, it will never be corrected. So sad you aren't happy with the BS. Such stressful decisions and added stress if you aren't okay with it all later. But, on a good note, the cabs look GREAT. And, really, the BS is small stuff in the grand scheme money wise, but it does tie it all together. The don't call it ABB for nothing....See MoreAny lighting & backsplash ideas for new kitchen would be appreciated!
Comments (10)I think the large pendants may compete with the hood too much. You also don't want anything that needs constant cleaning near your open cooktop. Are there can lights over the peninsula? If so, I think that's all you need. You could put them on a dimmer for dining. I think your nook is crying out for a larger chandelier. It needs something with height as well as width. I don't see a place for backsplash besides the little coffee niche, but that's so full you won't even see the backsplash. I think the biggest improvement you could make is change the paint. The light tan color is reading yellow and isn't doing much for the white cabinets, floor, or the fireplace. The fireplace is really the only thing making your home feel traditional, so you might whitewash the brick and change the mantel. The Home Decor forum could help you achieve a light airy look to work with your pool, windows, and modern kitchen....See MoreNew kitchen countertops and backsplash help
Comments (8)I have warm toned cabinets - different style but I recently had new counters, backsplash and sink installed. Technically my quartz is not a "marble look" but I often get asked if it is marble. It has cream and some warmer colors along with some gray so it works with my warm toned cabinets. There are several out there with similar qualities: Once you pick your countertop, look at the lighter tones of the counter and use that as a guide to the backsplash tile. If possible, wait till the countertop is installed before making a final decision on the backsplash. Sometimes, the big picture of the counters can change what you want. I adjusted the tone of the white I wanted - moved more to a cream - you would probably need to go more white to work with both the warm and cool tones.. When the tile has been installed, but has not been grouted yet, there will be the illusion of a contrasting grout. That look can help you decide whether you like it, or if it doesn't look like you expected. Since you do appear to be trying to mix the warm and cool tones - not easy at all, you might take some ideas from this kitchen.It does successfully mix maple with gray in part buy using a lot of neural white: I agree with Sina about the flooring - it already is struggling next to the cool toned wood look flooring....See MoreKitchen floor clashes with backsplash and rest of the house
Comments (22)No to floor tiles. And although it is not in focus, I don't think I care for the backsplash either. Can you give us an in-focus photo? Even though they don't make the exact same laminate to exactly match the laminate you have in your living room or whatever room that is, there are so many types of laminate out there, surely you can find one close enough? Bring a bunch of samples home and look at them in your house in your light. Even if you have to put down a deposit or buy a box and then return it....See MoreQuentin Parker
2 years agoQuentin Parker
2 years agoQuentin Parker
2 years agolast modified: 2 years agoQuentin Parker
2 years agolast modified: 2 years agomissenigma
2 years agoQuentin Parker
2 years agoQuentin Parker
2 years agolast modified: 2 years agoQuentin Parker
2 years agoQuentin Parker
2 years agolast modified: 2 years agoQuentin Parker
2 years agoQuentin Parker
2 years agoQuentin Parker
2 years agoQuentin Parker
2 years ago
Related Stories
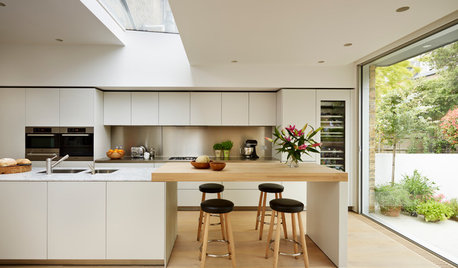
MATERIALSKitchen Ideas: How to Choose the Perfect Backsplash
Backsplashes not only protect your walls, they also add color, pattern and texture. Find out which material is right for you
Full Story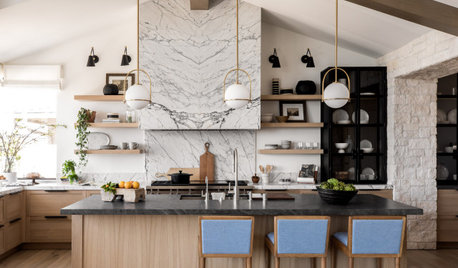
KITCHEN BACKSPLASHESNew This Week: 6 Stylish Kitchen Backsplash Ideas
Marble slab, pink ceramic tile, blue-green glass tile and other materials make bold statements
Full Story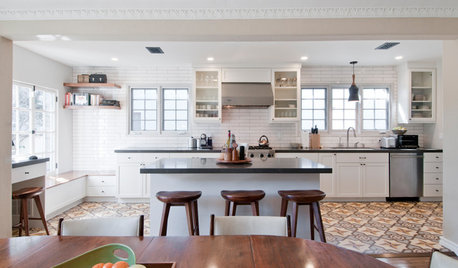
KITCHEN OF THE WEEKKitchen of the Week: Graphic Floor Tiles Accent a White Kitchen
Walls come down to open up the room and create better traffic flow
Full Story
KITCHEN DESIGNKitchen Layouts: Ideas for U-Shaped Kitchens
U-shaped kitchens are great for cooks and guests. Is this one for you?
Full Story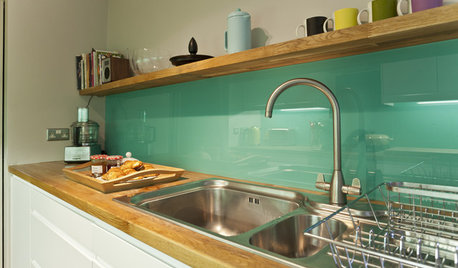
KITCHEN DESIGNHow to Pick a Kitchen Backsplash That Wows
Design your ideal backsplash with help from these Houzz guides and inspiring ideas for every kitchen style
Full Story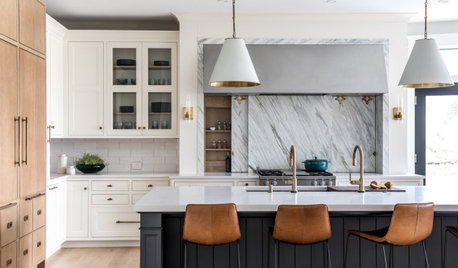
KITCHEN MAKEOVERSKitchen of the Week: White, Wood, Gray and a Backsplash Surprise
A Maine couple with three young daughters ask a designer to help them create a clean space with custom style
Full Story
SELLING YOUR HOUSEKitchen Ideas: 8 Ways to Prep for Resale
Some key updates to your kitchen will help you sell your house. Here’s what you need to know
Full Story
KITCHEN DESIGNHouzz Quiz: Which Kitchen Backsplash Material Is Right for You?
With so many options available, see if we can help you narrow down the selection
Full Story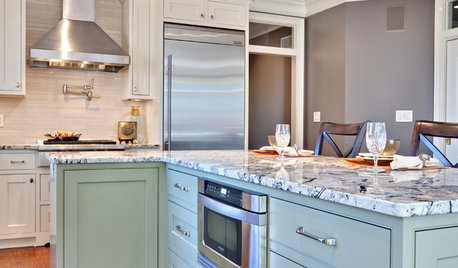
KITCHEN DESIGN9 Ideas Coming to a Kitchen Near You
2012 kitchen updates: Tall, solid-surface backsplashes, smarter storage, handy task stations and sheen instead of shine
Full Story
KITCHEN DESIGN10 Big Space-Saving Ideas for Small Kitchens
Feeling burned over a small cooking space? These features and strategies can help prevent kitchen meltdowns
Full Story




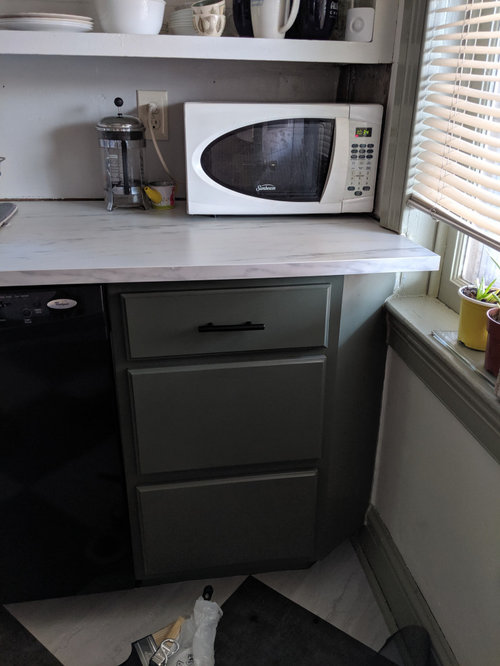








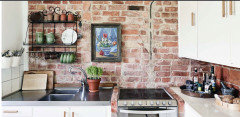







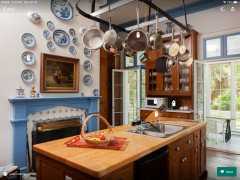

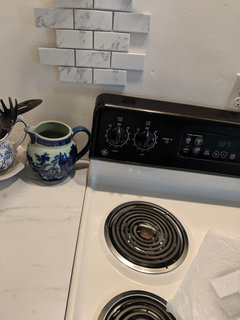







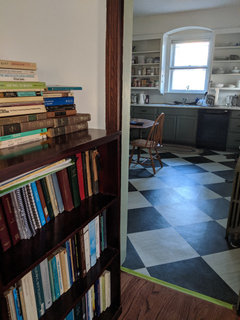
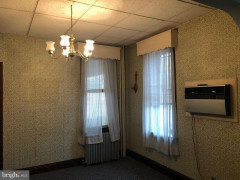

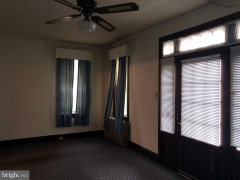
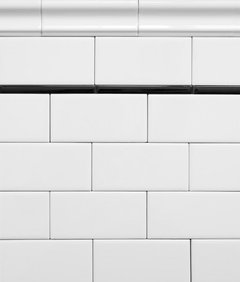




Quentin ParkerOriginal Author