Revisiting Zoned Mini-Split vs Trad'l Ducted Central HVAC in New Home
HU-412631568
2 years ago
Related Stories
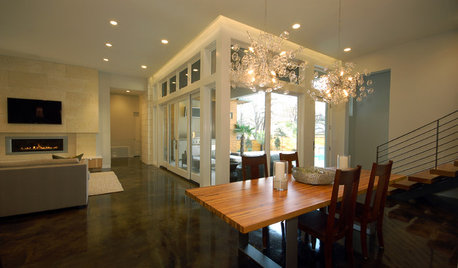
REMODELING GUIDES15 Ways to Design an Easy-Clean Home
Spend more time doing what you love with these pointers for minimizing cleaning needs throughout the entire house
Full Story
DECORATING GUIDES25 Design Trends Coming to Homes Near You in 2016
From black stainless steel appliances to outdoor fabrics used indoors, these design ideas will be gaining steam in the new year
Full Story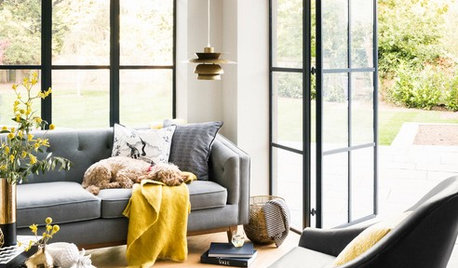
HOUZZ CALLHow Are You Passing the Time at Home Right Now?
Share your thoughts about how you are coping with stress and staying grateful during this difficult time
Full Story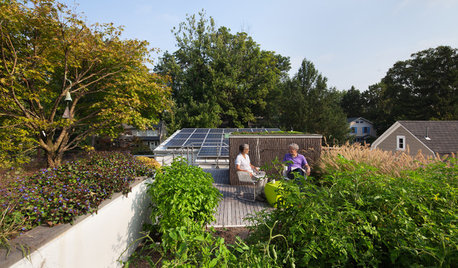
GREEN BUILDINGHouzz Tour: An Innovative Home Shows What It’s Made Of
Homeowners design their Washington, D.C., residence with sustainability in mind and to accommodate them as they get older
Full Story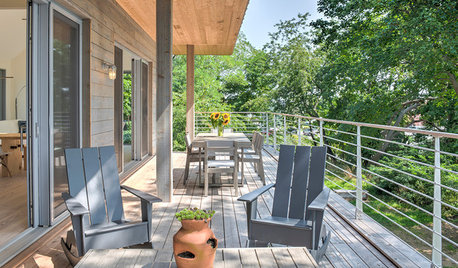
HOUZZ TOURSAn Architect Designs a Passive Home for His Family
This pro puts energy-efficient principles into practice in his weekend home in Long Island, New York
Full Story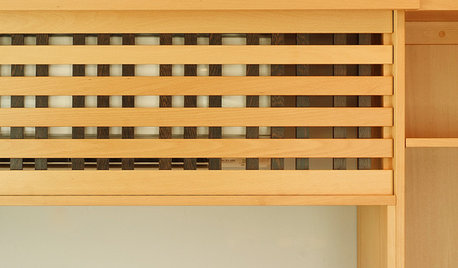
DECORATING GUIDES10 Ways to Hide That Air Conditioner
Feeling boxed in designing around your mini-split air conditioner? Try one of these clever disguises and distractions
Full Story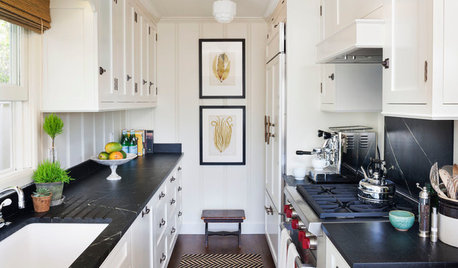
KITCHEN DESIGNWhy a Designer Kept Her Kitchen Walls
Closed kitchens help hide messes (and smells) and create a zone for ‘me time.’ Do you like your kitchen open or closed?
Full Story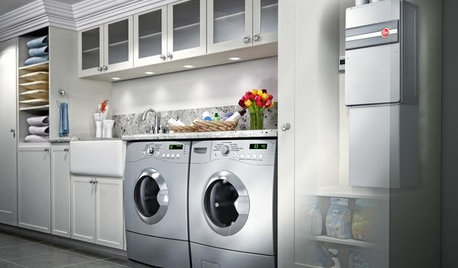
GREAT HOME PROJECTSHow to Switch to a Tankless Water Heater
New project for a new year: Swap your conventional heater for an energy-saving model — and don’t be fooled by misinformation
Full Story
THE HARDWORKING HOMEWhere to Put the Laundry Room
The Hardworking Home: We weigh the pros and cons of washing your clothes in the basement, kitchen, bathroom and more
Full Story
GREAT HOME PROJECTSHow to Add a Radiant Heat System
Enjoy comfy, consistent temperatures and maybe even energy savings with hydronic heating and cooling
Full Story


David Cary
Austin Air Companie
Related Discussions
Central HVAC alternatives needed
Q
Designing HVAC for super insulated home
Q
Single HVAC zoned or two HVACs without zoned system
Q
HVAC questions regarding units and zones for new home build
Q
Noneofyourbus
just_janni
Elmer J Fudd
chispa
David Cary
Charles Ross Homes
Austin Air Companie
Charles Ross Homes
Charles Ross Homes
Austin Air Companie
catbuilder
Charles Ross Homes
HU-412631568Original Author
Charles Ross Homes
Elmer J Fudd
chispa
Austin Air Companie
Charles Ross Homes
Austin Air Companie
Elmer J Fudd
Austin Air Companie
Charles Ross Homes
Elmer J Fudd
Charles Ross Homes
Elmer J Fudd
Austin Air Companie
Austin Air Companie
Charles Ross Homes
Austin Air Companie
KJ Sosa