Designing HVAC for super insulated home
cvw_ky
7 years ago
Featured Answer
Sort by:Oldest
Comments (11)
mike_home
7 years agohomepro01
7 years agoRelated Discussions
HVAC contractors do not know how to design for this home....
Comments (21)I would be curious in seeing if you have a good grasp on the numbers I posted originally and the effects they truly have on a home, along with a program you use that actually takes into account some of these things, such as thermal bridging and extremely low infiltration rates...cause ours does. Some of the hvac guys I talked to their programs maxed out at r29 insulation in the walls! Not to mention their "infiltration numbers were, well not numbers at all, but rater "loose, medium, and tight". (tight being 2 ach@50 pac, still way too loose). Its not a fight between who is smarter. Its a matter of new ways of doing things. Tried and true and gut feelings are all fine and dandy on typical code homes, but not here. It gets people out of their comfort zones and actually size things correct, heaven forbid. My HERS rater and ES rater came back with similar numbers now. I guess we are all crazy and the home will really, really suck. (just like the PH homes in VT, IL, MI, and other places that use a single point cooling such as a mini split with great results....)...See MoreHVAC advice: spray foam insulated house with BAD air quality
Comments (3)hrv for cold climates erv for hot humid climates. it matters what your location is. adding fresh air or make up air is easy. how much to add, is the question. was a blower door test performed on the house? what were the air changes per hour? using the blower door numbers, & volume of the house, ach is calculated. once amount of air required is determined then you make choices of how to do it. La. for instance is hot humid climate. an energy recovery ventilator will cost you approx $1200 installed. but a better choice is a whole house dehumidifier with fresh air intake. for a few hundred more. there are other methods of adding fresh air like barometric dampers etc. some work very well. you'd do best to find out how tight the house is. and go from there. best of luck...See MoreHelp designing HVAC for 4 level home in Seattle
Comments (16)The hydronic solution for the basement is an excellent idea if this hydronic air-source HP system were to be installed. First of all, the HP is essentially a geothermal HP without the ground loop; commercial quality that even includes a desuperheater for domestic hot water and an electronic expansion valve for greater control and efficiency! I would suggest properly insulating the slab in the basement with 2 to 4-inches of blue Styrofoam sheets, installing closely spaced in-floor radiant throughout the house for a lower supply water temperature and hydronic fan coil units in the basement and elsewhere where you want quick control of temperature, dehumidification or air-conditioning. Hydronic fan coil units are designed with drip trays and in some cases with condensate pumps for the removal of condensate (water) in air-conditioning mode. This system configuration does not require a gas line, chimney, side vent or much annual maintenance. I would install buffer tanks for both domestic hot water and for the radiant heating and cooling for energy efficiency and to prevent short cycling when only 1-zone is calling for heat or cooling. This is a big house. Even with gas forced air they will still require large electrically powered fan coils to distribute the air. With in-floor radiant they only have to heat from the floor till about 6-feet off the floor. Who cares what happens above that height - remember, this is radiant! Forced air requires that you heat the entire volume of air within the envelope – a completely different animal! Haven’t even discussed the possibility of using chilled beams for air-conditioning that’s possible with this system. Heating without ducts, A/C without a fan coil – imagine that! Think Water! http://www.multiaqua.com/index.php/water-fan-coils/mhww-3-hi-wall-120v#mhww-3-installation-operation-manual http://www.multiaqua.com/index.php/water-fan-coils/cffwa-universal-2p IMPO SR...See MoreNew construction design input requested; all elec HVAC
Comments (4)If the HP will be your only source of heating I would look at the Carrier Greenspeed over the Lennox. Avoid contractors that only sell one brand of equipment, maybe ask your builder for the contractor he/she uses. HVAC contractors that do builder work are typically much cheaper than the big hvac dealers who sell directly to customers. The prices for the highest efficiency lennox/trane/carrier equipment is likely within a few hundred dollars of each other...if you want a particular brand and the quote is so vastly different find another contractor. I would definitely spend the 650 for the additional zone. The ability to zone off that first floor bedroom will save you the $650 in a relatively short period of time and will help with comfort in the bedroom. HRV is probably a good idea in a new construction house that is very tightly insulated. An alternate would be to use bathroom fans that automatically turn on for a set period of time each day but you would lose efficiency as you would be exhausting conditioned air from the home...I have no idea what the payback time would be on the HRV....See Morecvw_ky
7 years agolast modified: 7 years agoAir and Energy Soutions
7 years agohomepro01
7 years agolast modified: 7 years agocvw_ky
7 years agoionized_gw
7 years agocvw_ky
7 years agoRichard Badger
7 years agoDynamic Restorations, Ltd. Co.
2 years ago
Related Stories

GREEN BUILDINGInsulation Basics: Heat, R-Value and the Building Envelope
Learn how heat moves through a home and the materials that can stop it, to make sure your insulation is as effective as you think
Full Story
GREEN BUILDINGInsulation Basics: Designing for Temperature Extremes in Any Season
Stay comfy during unpredictable weather — and prevent unexpected bills — by efficiently insulating and shading your home
Full Story
REMODELING GUIDESCool Your House (and Costs) With the Right Insulation
Insulation offers one of the best paybacks on your investment in your house. Here are some types to discuss with your contractor
Full Story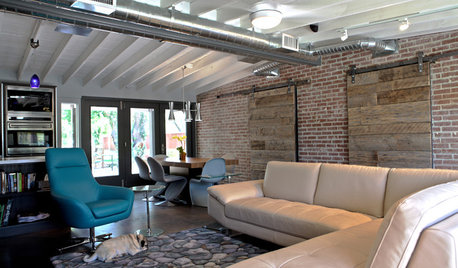
ARCHITECTUREHVAC Exposed! 20 Ideas for Daring Ductwork
Raise the roof with revealed ducts that let it all hang out — and open a world of new design possibilities
Full Story
MATERIALSInsulation Basics: What to Know About Spray Foam
Learn what exactly spray foam is, the pros and cons of using it and why you shouldn’t mess around with installation
Full Story
WINDOW TREATMENTSEasy Green: 9 Low-Cost Ways to Insulate Windows and Doors
Block drafts to boost both warmth and energy savings with these inexpensive but effective insulating strategies
Full Story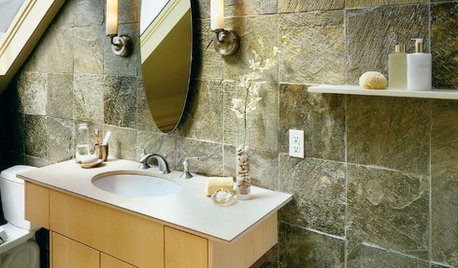
REMODELING GUIDESGet Stone and Ceramic Surfaces Super Clean
Keep your kitchen or bathroom looking as good as on installation day with the right cleaning methods for counters and tiles
Full Story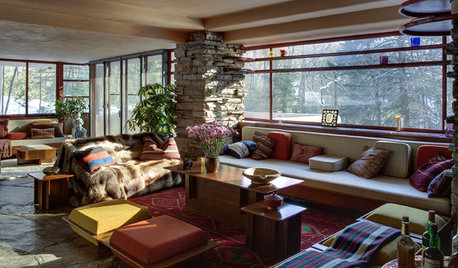
WINDOWSSteel-Framed Windows Leap Forward Into Modern Designs
With a mild-mannered profile but super strength, steel-framed windows are champions of design freedom
Full Story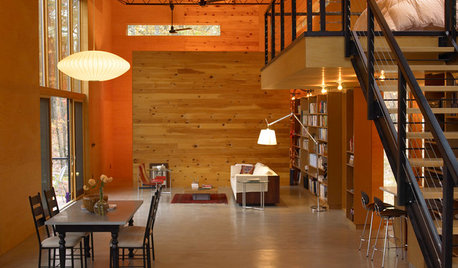
ARCHITECTUREHouzz Tour: High Efficiency for a Modern Riverside Cabin
With an insulating green roof, savvy material use and a smart design, this home in the woods wastes not in a beautiful way
Full Story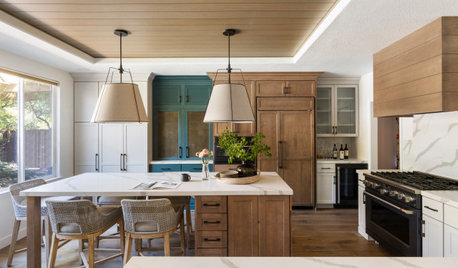
WORKING WITH PROS6 Reasons to Hire a Home Design Professional
Doing a construction project without an architect, a designer or a design-build pro can be a missed opportunity
Full Story


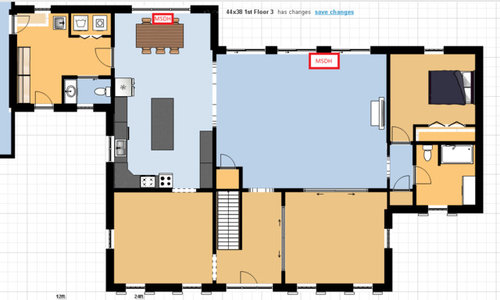

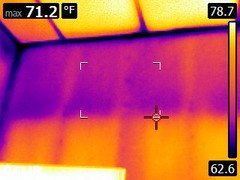

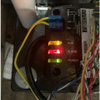
energy_rater_la