Flooring concerns
7 & Done
2 years ago
Featured Answer
Sort by:Oldest
Comments (48)
PPF.
2 years agoUser
2 years agoRelated Discussions
Stained and crowned hardwood floor concerns
Comments (12)Nope nothing in the box that could have leaked. Plus the box doesn't have any discoloring to it at all. I figured moisture would leave some kind of sign. Nope house is on a slab so no way to see under it. Man I always thought a house on a slab was better than a house on blocks but I'm seriously reconsidering now.... I plan on tearing it up but not now. Maybe in the next couple years. I did have the siding and plumbing replaced and the back of the house had a tarp on it and maybe some rain got in? I just don't want it to get any worse I guess is the thing but I don't know where to check and hate to just start tearing stuff apart......See MoreHow to properly install wood floors-Cupping concerns
Comments (8)If, they nail it, yes, the plastic will be compromised. No point in adding it, then. Method 1: (2 1/4" total build up) If, plastic will be used for vapor barrier. Grind and levl slab, lay plastic onto floor and up the wall 6-8", float two layers of 3/4" advantech over the plastic: glued and screwed 1 1/4". Then glue and nail assist the 6" live sawn oak. Alllow 3/4" of expansion gaps all around: 1/2" under dry wall and 1/4" under base boards. Trim plastic. Method 2: (3/4" total build up) If, you don't want the extra height. Grind and level the slab, Gaps, cracks and corners should be caulked, apply 2-3 coats of epoxy primer (Sikabond or Pallman) onto flooring and up 3" of base of walls. Then using a glue rated for 6" or wider solid flooring and glue the "live sawn" down. Allowing 3/4" expansion gaps Your only issues will be moisture from above. Climate control will still be needed....See MoreBathroom Flooring Concerns
Comments (1)Use large format PORCELAIN. Do not use a glossy tile. Use rectified porcelain for small grout lines. Hire a very good tile person. Do not use real marble, unless you like etching and permanent stains. Your kids will get pee on the floor and spill beauty products and permanently etch/stain any marble....See More2 story home renovation floor plans! All suggestions welcomed
Comments (8)Regarding the master bedroom floor plan. You have extended the wall across from tv so entrance to room you have to make a little zig to enter room. Maybe wall has the be there for structural reason so I don't know if reason. I would not put in that wall so more of a straight entrance into room. It would make it easier to bring in furniture or anything else. It would also allow you to have a larger clothes closet. If you do have to keep that wall be sure to purchase a split box spring for bed so you can make that turn......ask me how I know that... I had to exchange a box spring once and get a split box spring to get it into a bedroom because of a turn it couldn't make....See More7 & Done
2 years ago7 & Done
2 years agocat_ky
2 years agomillworkman
2 years agoSJ McCarthy
2 years ago7 & Done
2 years ago7 & Done
2 years ago7 & Done
2 years agomillworkman
2 years agolast modified: 2 years agoUser
2 years agoSJ McCarthy
2 years ago7 & Done
2 years agoSJ McCarthy
2 years ago7 & Done
2 years agoMint tile Minneapolis
2 years agolast modified: 2 years ago7 & Done
2 years ago7 & Done
2 years agoUser
2 years ago7 & Done
2 years agoMrs. S
2 years agoUser
2 years agolast modified: 2 years agoUser
2 years agolast modified: 2 years ago7 & Done
2 years agoUser
2 years agoUser
2 years agolast modified: 2 years agomillworkman
2 years ago7 & Done
2 years ago7 & Done
2 years agoSJ McCarthy
2 years ago7 & Done
2 years ago7 & Done
2 years agoSJ McCarthy
2 years ago7 & Done
2 years ago7 & Done
2 years agoci_lantro
2 years ago7 & Done
2 years ago7 & Done
2 years agoSJ McCarthy
2 years agoILoveRed
2 years agoci_lantro
2 years ago7 & Done
2 years ago7 & Done
2 years agoRipped Jeans Construction
2 years agolast modified: 2 years ago7 & Done
2 years ago7 & Done
2 years ago
Related Stories

REMODELING GUIDESYour Floor: An Introduction to Solid-Plank Wood Floors
Get the Pros and Cons of Oak, Ash, Pine, Maple and Solid Bamboo
Full Story
DECORATING GUIDESHow to Use Color With an Open Floor Plan
Large, open spaces can be tricky when it comes to painting walls and trim and adding accessories. These strategies can help
Full Story
REMODELING GUIDESWhen to Use Engineered Wood Floors
See why an engineered wood floor could be your best choice (and no one will know but you)
Full Story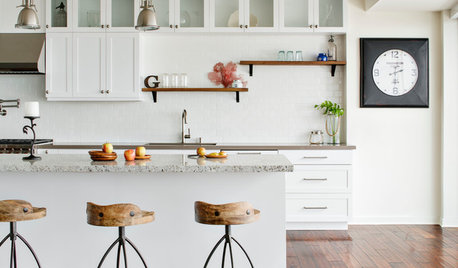
REMODELING GUIDESWhat to Know About Engineered Wood Floors
Engineered wood flooring offers classic looks and durability. It can work with a range of subfloors, including concrete
Full Story
FLOORSWhat to Ask When Considering Heated Floors
These questions can help you decide if radiant floor heating is right for you — and what your options are
Full Story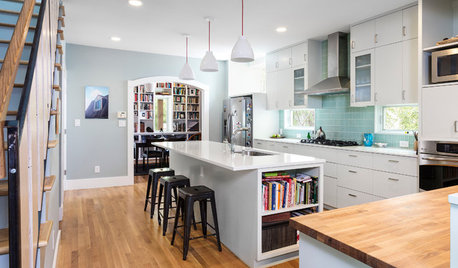
MOST POPULAR6 Kitchen Flooring Materials to Boost Your Cooking Comfort
Give your joints a break while you're standing at the stove, with these resilient and beautiful materials for kitchen floors
Full Story
MOST POPULARPros and Cons of 5 Popular Kitchen Flooring Materials
Which kitchen flooring is right for you? An expert gives us the rundown
Full Story
MATERIALSWhat to Ask Before Choosing a Hardwood Floor
We give you the details on cost, installation, wood varieties and more to help you pick the right hardwood flooring
Full Story
FLOORS5 Benefits to Concrete Floors for Everyday Living
Get low-maintenance home flooring that creates high impact and works with home styles from traditional to modern
Full Story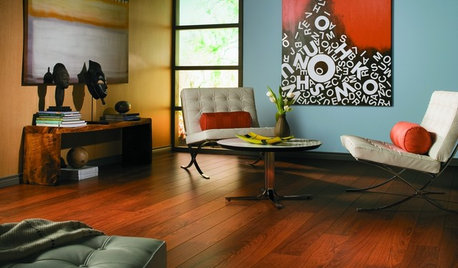
REMODELING GUIDESLaminate Floors: Get the Look of Wood (and More) for Less
See what goes into laminate flooring and why you just might want to choose it
Full Story


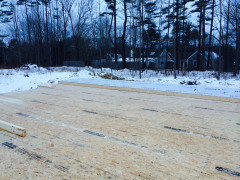
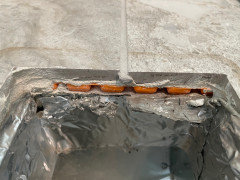

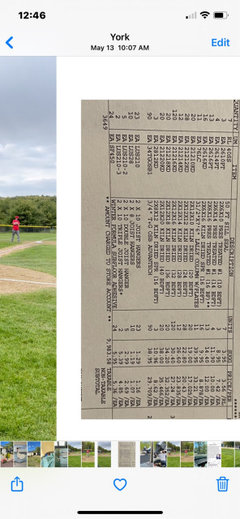
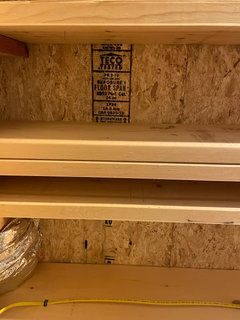
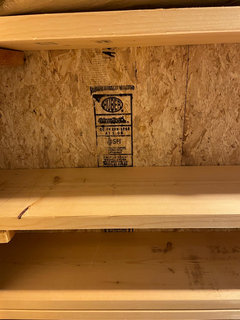
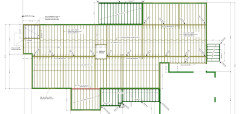
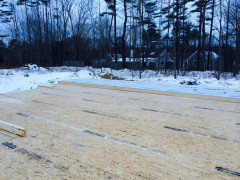
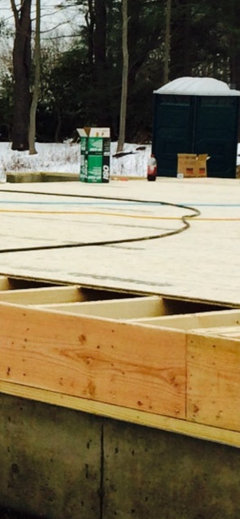
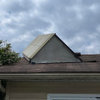
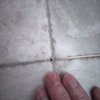
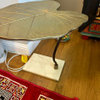

millworkman