How to properly install wood floors-Cupping concerns
BeckyJoTX
6 years ago
Featured Answer
Sort by:Oldest
Comments (8)
G & S Floor Service
6 years agolast modified: 6 years agoBeckyJoTX
6 years agolast modified: 6 years agoRelated Discussions
Installing shelf: How to nail (properly) into plaster?
Comments (6)DeirdreLousiville, You will need to predrill into the brick, then put a brick anchor into the hole. Then use a screw to screw into your brackets, then into the anchor you just put in. Drywall anchors are usually plastic with a rounded end. Brick/cement anchors are usually straight tubes of plastic. They can also be lead. As for the screw, use a wood screw. I use drywall screws if the load isn't too much. You might want to use a wood screw as they are thicker, draperies can get quite heavy if it's for a wide window and the drapes are made of a thick, heavy material....See Moreipe decking over a roof and pool deck - concerned about cupping
Comments (2)Your roof top deck has plenty of clearance,most of mine have the width of the stringers 1 1/2''. I would sugest using counstruction adhesive as well as SS screws be very sure the screws do not go thru the stringers be very sure as well during install you dont damage the roof...like hiting it with the edge of a board,droping a drill bit first on it,steping on a screw things like that. Your right if your going to use anything on it use the S American lumber not manmade material. With your pool deck provide cross ventalation. This can be done with screen vents in the framing if this is not completly possible install floor vents in the decking combined with the frame vents. Cross ventalation is a vastley over looked but much needed addtion to any decking project. The gap between the decking boards will have no effect one way or the other venting your project unless there is air moving under it. If possble a drain system under the pool deck might help if done corectley but do not put a ground cover like plastic sheet/tar paper under it 1'' ipe will react the same way 3/4'' ipe will under the same conditions. The life span of both is also the same. J....See Morecupping or bowing to new wood floor in kitchen
Comments (17)Wood absorbs moisture and it changes shape because of that. Wide wood has the potential for more movement than narrow wood. Minor cupping in summer where you do not have air conditioning is to be expected as 100% normal. Wood requires humidity control if it is to be held in a steady state without either cupping or shrinking. It should be installed in a climate controlled building after being allowed to acclimate to the moisture conditions of that building with the climate control on. The building, subfloor and the wood itself should be tested with a moisture meter before install. If too much moisture is present, either in the environment or in the flooring, you must wait until they equalize before installation. Your typical contractor is BAD at "just waiting" until things resolve themselves, ans so they typically install flooring without ever have tested the moisture content of anything. Thus, you can have cupping occur almost immediately when dry hardwoods are installed in a moist non climate controlled home. (In the winter, it can be the reverse. You have relatively moisture stabilized wood being installed into a dry home and it gaps.) The biggest problem with wide plank wood floors and non conditioned environments is that you can end up with fairly large gaps between the boards when winter rolls around. The swelling of the wood in summer leads to "edge crush" along the edges where the boards meet and can't expand, so the wood fibers are crushed, leading to even larger gaps in the winter. It's especially aggravated when the floor was installed in the time of highest humidity and there is no humidifier running in the winter. Climate control your home, and it will minimize many problems associated with the annual humidity cycle---not just the floor cupping. You'll have less seasonal movement between walls, and less gapping of moldings in winter. Your whole house will live easier. You also need to control any humidity infiltration into your home. Moisture is the enemy of any home and you need to do all you can to keep it out. Crawlspaces should be sealed, and basements should have drainage systems installed and run dehumidfiers to a sump pump. Preferably, the slab below the basement should have been installed onto a vapor barrier rather than bare soil. It's required in all new builds these days, even in the little hick place I'm from. Gutters and downspouts should be routed away from the home, and you should make sure that the proper site grading is done to move water away from the home. All of this has an effect on not just your floors, but the rest of your home's wood skeletal structure....See MoreCupping in wood floors less than 2 months old
Comments (9)Thanks jfcwood. The color and finish are gorgeous. The color is a custom stain that he did for us on-site. We love it. The wood was acclimated for 16 days (wood delivered and set in that exact room on 2 May, he started the install on that room on 18 May; I have all this marked on my calendar). I should say, I am 95% sure it was this wood that was used. Long story short: our installer was going to spike in new flooring in our old wood floor in our kitchen and dining room, but when he started the project, he discovered very shoddy workmanship on the current wood floors we had (T&G going to wrong way, two types of wood used, etc), and urged us to pull up our current wood and install new, vs. refinish it. So that added $$$ and time, and led to a sort of emergency supply of wood that wasn't well acclimated. I think that was only used in the kitchen and dining room though. That's a big part of the reason our budget doubled too. I don't know anything about the moisture readings. :( I had no idea about how risky crawlspaces were for wood floors until two days ago when I started poking around online as to why this could be an issue in this room only. He for sure knew there was a crawlspace, because he was the first installer we got a bid from and was the one who told me how nice it was that we didn't have to put a subfloor over concrete because OF the crawlspace. I feel like I do my research and am borderline anal on these types of things, but I just had no idea of any of this until a few days ago. I ask questions, take notes, research, I try to learn as much as I can about things before I make decisions. I'm just sick about it. It was such a big thing for us. :( Anyway, thanks for the response....See MoreBeckyJoTX
6 years agoKen Fisher
6 years agolast modified: 6 years agoBeckyJoTX
6 years agoUser
6 years agolast modified: 6 years ago
Related Stories
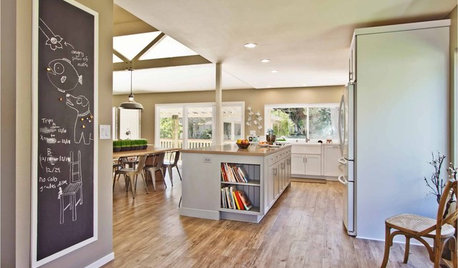
FLOORSWhat's the Right Wood Floor Installation for You?
Straight, diagonal, chevron, parquet and more. See which floor design is best for your space
Full Story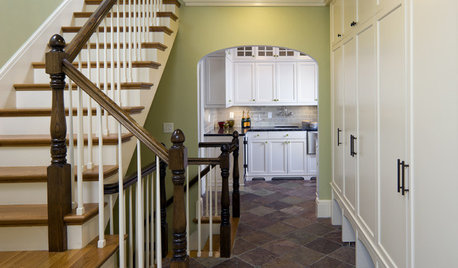
TILE6 Questions to Answer Before You Install Tile Flooring
Considering these things before tackling your floors can get you a better result
Full Story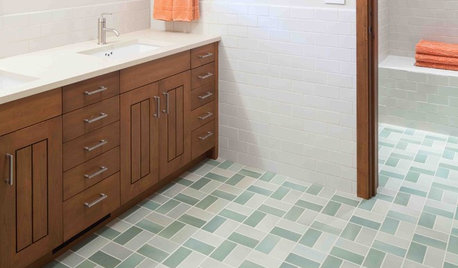
GREAT HOME PROJECTSHow to Install a New Tile Floor
Is it time to replace your tile floor? Here’s how to get it done, which pros to call and what it will cost
Full Story
REMODELING GUIDESYour Floor: An Introduction to Solid-Plank Wood Floors
Get the Pros and Cons of Oak, Ash, Pine, Maple and Solid Bamboo
Full Story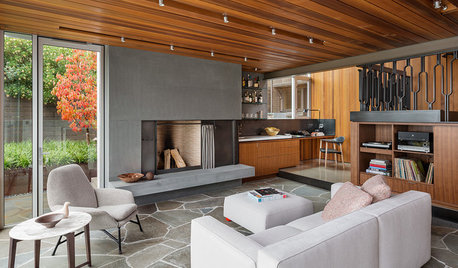
FLOORSHow to Get a Tile Floor Installed
Inventive options and durability make tile a good choice for floors. Here’s what to expect
Full Story
REMODELING GUIDESContractor Tips: How to Install Tile
Before you pick up a single tile, pull from these tips for expert results
Full Story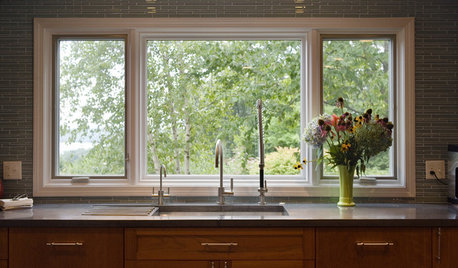
WINDOWSContractor Tips: How to Choose and Install Windows
5 factors to consider when picking and placing windows throughout your home
Full Story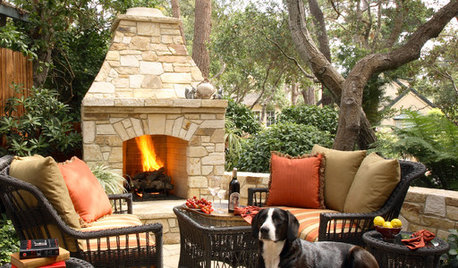
PATIOSSpring Patio Fix-Ups: Install an Outdoor Fireplace or Fire Pit
Make your yard the place to be by adding a fire feature that draws a crowd
Full Story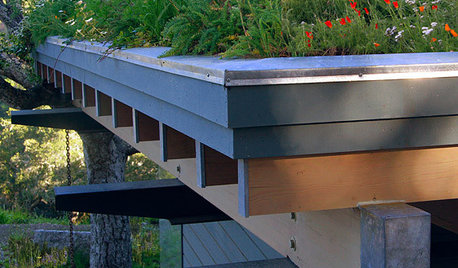
EARTH DAYHow to Install a Green Roof
Covering a roof with low-maintenance plants has benefits beyond just beauty. Get the details here
Full Story
BATHROOM DESIGNShould You Install a Urinal at Home?
Wall-mounted pit stops are handy in more than just man caves — and they can look better than you might think
Full Story


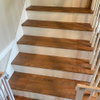
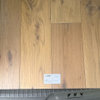


G & S Floor Service