Input for kitchen design in 650sf rental house
Irene T
2 years ago
last modified: 2 years ago
Featured Answer
Sort by:Oldest
Comments (49)
Irene T
2 years agoRelated Discussions
Beach house/vacation rental new construction kitchen plan
Comments (16)They're bigger, but still not legible - at least the top one is illegible. Rotag - can you zoom your PDF to fit your monitor screen and then take a screen shot? Then, save the screenshot as a JPG file and post it here? Can you also post specific measurements rather than general? I.e., the width of each window/wall/door/doorway and the distances b/w each window/wall/door/doorway. You do say windows/doors can be moved - any/all of them? I can already tell that most likely your overhang is too shallow - you have plenty of space, so increase the island to 41.5" deep. I also think you need to move the DW & sink over to have more landing space to the right of the sink - you risk splashing water all over the floor as well as knocking things off the counter (like glass!) You could move the DW as far as you can to the left into the corner and then have a 27" cabinet turned 90 degrees on the other side (facing the seats) rather than deadening out the space. It could house seldom-used items or items for the living/dining area....See MoreHelp design a teeny tiny kitchen in a teeny tiny vacation rental
Comments (241)Jillius, I made the Saturday afternoon "deadline" he wanted. I didn't think I would. But, thanks to you and everyone's incredibly generous help, WE did it! I'm thrilled with the plan! I read through the thread again just now. It is completely blowing my mind to see how the design evolved and changed over the course of a week into what we have now. Everyone played an important part with all their input. I will be forever grateful to all of you. It might take a few years to have it all up and running, but I will keep you all posted on the progress. I will start a new thread whenever he gets the walls and roof on. Laughable, I'm am dead serious, just last night my husband said, "You are going to have to start calling me 'Mr. Rebunky' on your GW." Hysterical you said that. Imgch, thanks. I love your reveal! I'm going to go look at all your eye candy again right now. Aloha!...See MoreOur architect designed, with builder input, a house WAY over budget
Comments (78)Yes take a comb through the materials and price them out. Have at least 4 builders price out your project with all the trades. Sometimes GCs that offer a level of self performance like carpentry can avoid double mark ups. Did you see any of the major quotes like excavation, framing, plumbing, etc? I'm doing a lower level finish. One bid was 60% over budget....another 44%....then with due dillengence we ended up 4% over budget but went with the contractor that was 10% over budget. Pricing wasn't the only varible at the end of the day. I'd hold the line and get more bids if you can - too much time and money vested - but if the bids come back similar time to cut the cord unless the redesign to meet budget is free....See MoreCustom house build - looking for kitchen design input
Comments (13)Just_janni thanks for your response. I actually feel like our design is very functional but I appreciate the perspective of others. The wall ovens are side opening so the landing zone for that is the counter to the right of the range top. That makes it easy to open with my left hand and grab the food with my right and pivot a step to place it on that countertop. I also don’t camp out in front of the ovens causing crowds, I put stuff in and pull stuff out and I’m gone. The fridge and freezer landing zone is the space left of the island sink as that will be my prep area so it’s all in one place. The microwave has a countertop below it for those needs. I wanted a clean up zone and I have a large one on the other side. The right side of the island is where I will store my every day dishes so that is the natural plating area for meals. I will also put my baking gear on that side of the range. That side won’t get as much use as the other side but it is a very large kitchen so it’s ok. I also didn’t want to have a bunch of stuff on that side because it’s the pathway to the laundry room and master suite. I think I will add a pantry door to the other side of the pantry, near garage/mudroom, so that is a walk through, and feel that will improve the flow....See MoreIrene T
2 years agolast modified: 2 years agobpath
2 years agolast modified: 2 years agoIrene T
2 years agotangerinedoor
2 years agoIrene T
2 years agolast modified: 2 years agoIrene T
2 years agoIrene T
2 years agoIrene T
2 years agolast modified: 2 years agoIrene T
2 years agoIrene T
2 years agolast modified: 2 years agoBuehl
2 years agoIrene T
2 years agolast modified: 2 years agoIrene T
2 years agoIrene T
2 years agoIrene T
2 years agoIrene T
2 years agolast modified: 2 years agoIrene T
2 years agoIrene T
2 years agoIrene T
2 years agoIrene T
2 years agolast modified: 2 years agoIrene T
2 years agojimandanne_mi
2 years agolast modified: 2 years agoIrene T
2 years agomainenell
2 years agotangerinedoor
2 years agotangerinedoor
2 years agoIrene T
2 years agolast modified: 2 years agoIrene T
2 years agoIrene T
2 years agolast modified: 2 years agoIrene T
2 years agoIrene T
2 years agolast modified: 2 years ago
Related Stories

KITCHEN DESIGN11 Must-Haves in a Designer’s Dream Kitchen
Custom cabinets, a slab backsplash, drawer dishwashers — what’s on your wish list?
Full Story
KITCHEN DESIGNA Designer’s Picks for Kitchen Trends Worth Considering
Fewer upper cabs, cozy seating, ‘smart’ appliances and more — are some of these ideas already on your wish list?
Full Story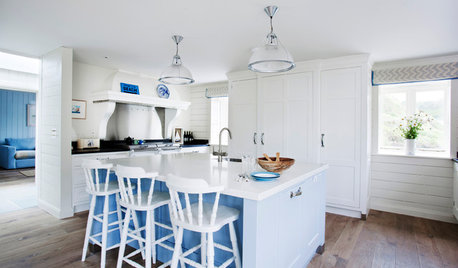
COASTAL STYLEKitchen of the Week: Beach-House Beauty With a Practical Style
A seaside kitchen in Cornwall, England, has a relaxed, nautical feel but is sturdy enough for rental traffic
Full Story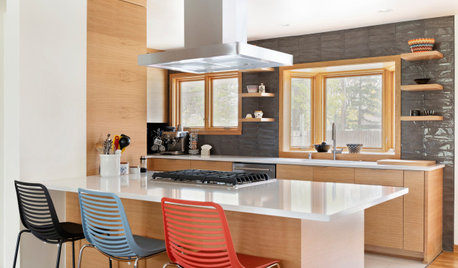
SMALL KITCHENS19 Design Tricks to Maximize a Small Kitchen
Expand your visual and physical space with these tips for increasing storage and openness
Full Story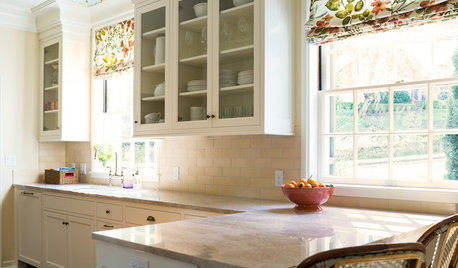
KITCHEN OF THE WEEKA Fresh Kitchen for a 1930s Colonial Revival House
The new design stays true to the Oregon home’s period architecture while adding function, flow and comfort
Full Story
KITCHEN DESIGNA Designer Shares Her Kitchen-Remodel Wish List
As part of a whole-house renovation, she’s making her dream list of kitchen amenities. What are your must-have features?
Full Story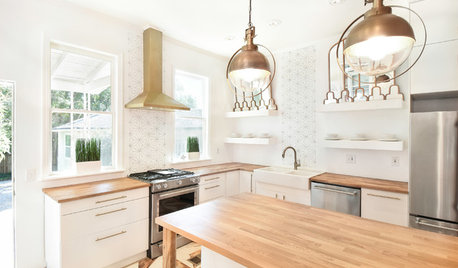
KITCHEN OF THE WEEKKitchen of the Week: A Designer's Budget Wood-and-White Makeover
Low-cost materials used in a design-minded way turn a depressing space into a light-filled showstopper
Full Story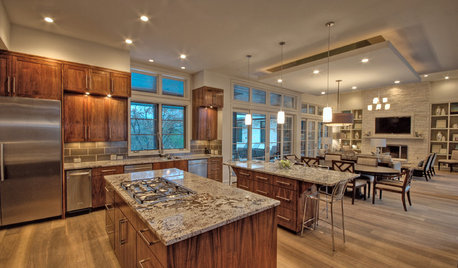
KITCHEN DESIGN7 Strategies for a Well-Designed Kitchen
Get a kitchen that fits your lifestyle and your design tastes with these guidelines from an architect
Full Story
KITCHEN DESIGNKitchen of the Week: Making Over a Rental for About $1,500
Fresh paint, new hardware, added storage, rugs and unexpected touches breathe new life into a Los Angeles apartment’s kitchen
Full Story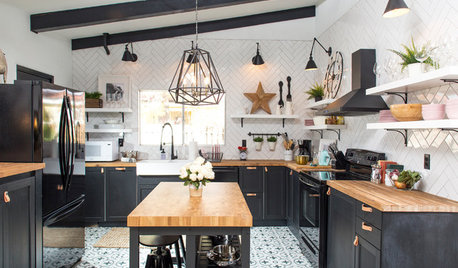
HOUZZ TVNear Death Valley, a Vacation Rental Gets the Designer Touch
On Houzz TV, see how two pros use Houzz to create cool vintage style a few miles from one of the hottest places on Earth
Full Story


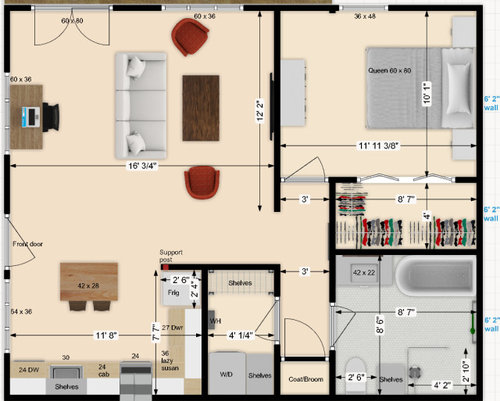

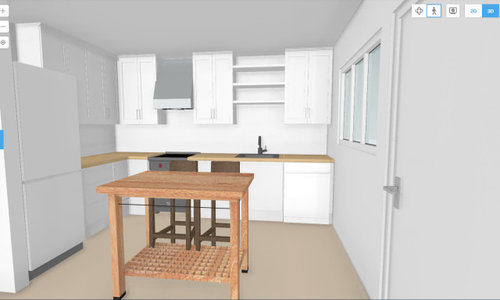
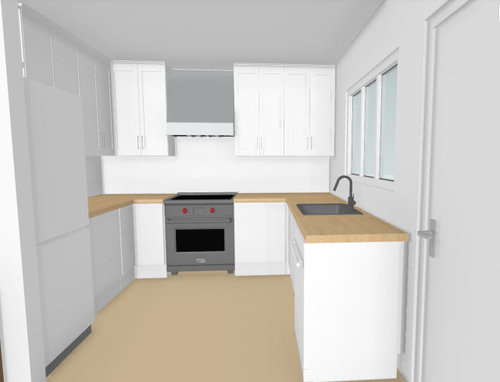


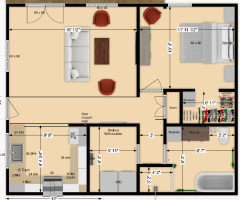
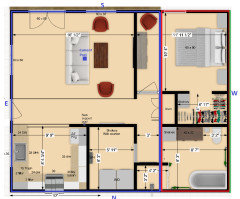




Buehl