Custom house build - looking for kitchen design input
Nicole
3 years ago
Related Stories

KITCHEN DESIGNKitchen of the Week: A Designer’s Dream Kitchen Becomes Reality
See what 10 years of professional design planning creates. Hint: smart storage, lots of light and beautiful materials
Full Story
KITCHEN DESIGNExpert Talk: 12 Ways to Get a Designer-Kitchen Look
Professional designer Ines Hanl reveals her thought processes on select kitchen remodels
Full Story
KITCHEN DESIGNHow 3 Design Pros Customized Their Own Kitchens
These designers chose palettes, materials and layouts tailored to their personal tastes and lifestyles
Full Story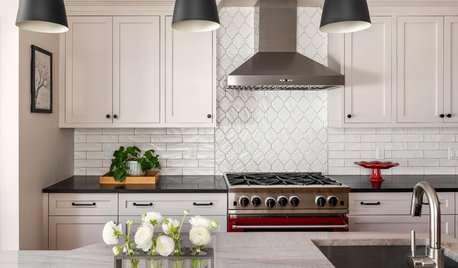
KITCHEN CABINETSDesigners Share Their Favorite Looks for Kitchen Cabinets
Two-tone color schemes and low-profile hardware are among the trendy cabinet looks these designers are loving
Full Story
KITCHEN DESIGN11 Must-Haves in a Designer’s Dream Kitchen
Custom cabinets, a slab backsplash, drawer dishwashers — what’s on your wish list?
Full Story
KITCHEN DESIGNKitchen of the Week: Traditional Kitchen Opens Up for a Fresh Look
A glass wall system, a multifunctional island and contemporary finishes update a family’s Illinois kitchen
Full Story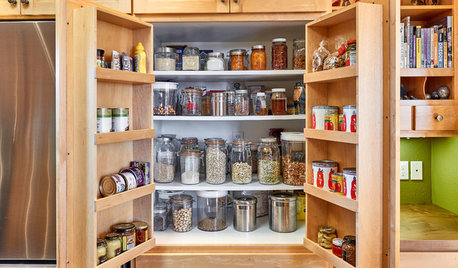
KITCHEN MAKEOVERSThis Kitchen’s Custom Storage Has a Place for Everything
An architect helps Oregon homeowners remodel their kitchen and make their storage more functional for the long term
Full Story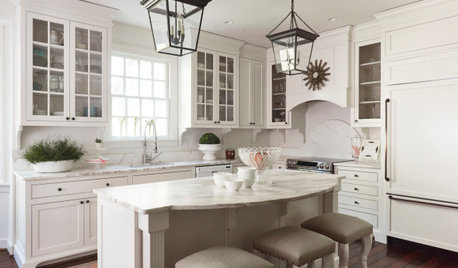
HOUZZ TV LIVETour a Designer’s Cozy Colonial-Style Family Room and Kitchen
In this video, Sara Hillery shares the colors, materials and antiques that create an inviting vibe in her Virginia home
Full Story
HOUZZ TV LIVEFresh Makeover for a Designer’s Own Kitchen and Master Bath
Donna McMahon creates inviting spaces with contemporary style and smart storage
Full Story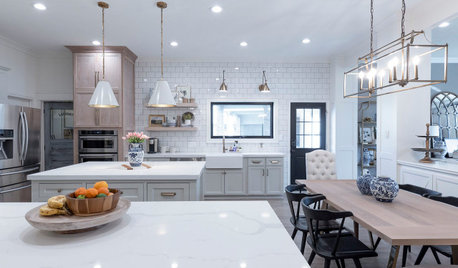
HOUZZ TV LIVETour a Designer’s Beautiful Low-Maintenance Kitchen
In this video, a pro shares the durable materials and other key features that make life easier in her Houston kitchen
Full Story


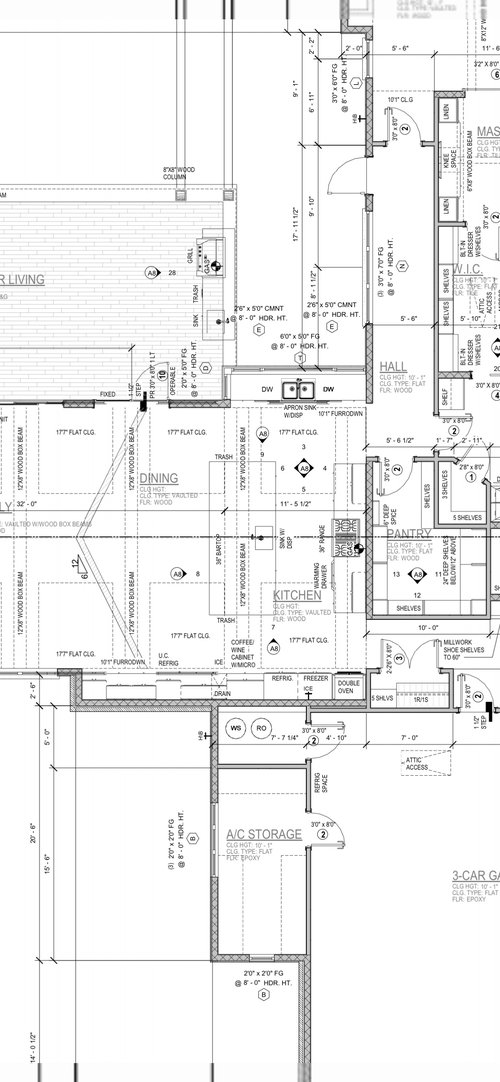



One Devoted Dame
NicoleOriginal Author
Related Discussions
New Build - Kitchen Design Input Please
Q
Custom Home Design (input needed!)
Q
YOUR INPUT - Building NEW custom home on a tiny Toronto East End Lot
Q
Could I get your input on my kitchen design for new build?
Q
bpath
NicoleOriginal Author
just_janni
Patricia Colwell Consulting
knkeiser
anj_p
knkeiser
just_janni
laurafhallen
nhbaskets
mama goose_gw zn6OH