Could I get your input on my kitchen design for new build?
Nancy H
3 years ago
last modified: 3 years ago
Featured Answer
Sort by:Oldest
Comments (49)
Related Discussions
Just got our kitchen design back for home build.. Input on "extras"?
Comments (33)My personal reaction is that those little cabinets way up high are useless. Decorative only, and once something like a pitcher is up there, it will never come back down again. I'm personally not willing to pay for that. I also like the 42"-high cabinets I have. I can put boxes of seldom-used stuff on the upper shelves, bcs they're behind doors. I'm short, so I would never go with those little shelves that raise the bottom of the cabinet up. Never. I can barely reach the second shelves of my cabinets anyway! And I'd totally lay down parchment, waxed paper, or newspapers (but probably not newspapers; they make me worry they'd draw more bugs) on the tops (I did get grease and dust mixed together up there; that's why I went against the modern trend and installed a soffit). If I were more worried about roaches, I wouldn't. I like lots of drawers, but not necessarily *all* drawers. I'd pay more for drawers, gladly. Regarding drawer slides: I want full extension; I'll pay tons extra to get it. I don't think dovetail is necessary, but often it's part of the package. The soft-close is nice, so I'd pay a little more to get it. Hope that helps!...See MoreBuilding a new house, could use some feedback on the kitchen design
Comments (42)Has anyone posted the links to the Kitchen Design Best Practices/Recommended Guidelines? If not, perhaps if you read them you will understand what people are telling you. Please check the following resources: Kitchen Design Best Practices/Guidelines threads - These threads explain best practices/good design guidelines for items such as work zones, aisles, island/peninsula seating, etc. These threads will help you understand questions/comments you will receive. Layout Help - FAQ for asking for layout help. It has a sample measured layout as well as a description of the other information we need Read Me thread - Other, helpful information for using and navigating the Kitchens Forum. Especially useful if you are new to the Kitchens Forum! . Kitchen Design Best Practices/Guidelines threads: Kitchen work zones, what are they? http://ths.gardenweb.com/discussions/3638270/faq-kitchen-work-zones-what-are-they Aisle widths, walkways, seating overhangs, work and landing space, and others http://ths.gardenweb.com/discussions/3638304/faq-aisle-widths-walkways-seating-overhangs-work-landing-space-etc How do I plan for storage? Types of Storage? What to Store Where? http://ths.gardenweb.com/discussions/3638376/faq-how-do-i-plan-for-storage Ice. Water. Stone. Fire (Looking for layout help? Memorize this first) http://ths.gardenweb.com/discussions/2699918/looking-for-layout-help-memorize-this-first . Other resources: New to Kitchens? Read Me First! http://ths.gardenweb.com/discussions/4306041/new-to-kitchens-read-me-first . Layout Help: How do I ask for Layout Help and what information should I include? http://ths.gardenweb.com/discussions/2767033/how-do-i-ask-for-layout-help-and-what-information-should-i-include ....See MoreNew Build - Kitchen Design Input Please
Comments (10)I think you want specific answers to your questions, so: Combining questions 3 and 5, I'd have the coffee maker next to the fridge, because I take milk in my morning coffee. For the rest of that countertop, cookie jars. Filled with cookies. It's kind of useless for the kitchen, actually, so I'd use the space next to the refrigerator for dish storage, and the rest for special servers and the far end for a bar. Question 4: That's where I'd have a small bar sink, not a prep sink. But then, I've never had a prep sink so I can't speak to their need or placement. Question 6: For that perimeter space between the pantry and the pool door, I'd probably have patioware, the melamine trays and cute napkins and iced tea glasses and beer bottle openers that you carry out to the pool, and for placemats, napkins, and candles for the dining table. Question 2: looks like a lot of kitchens, but the placement is poor, being a pass-through. But I'm looking at it from the "I'm moving into this house that someone else built, where does my stuff go?", since HOW I use a kitchen wasn't taken into consideration. I've done enough moving into existing homes and having to change how I do things. If I were building my own home, I'd build it around how *I* do things, not how a drafter, or even the neighbors, do things....See MoreNew Build. Kitchen design input needed.
Comments (24)I would be more likely to center the stove on the wall instead of sharing it with the fridge. I would put the fridge on the other wall. Do you want the pantry in the corner like that? I think it could still work very well with this plan to have the pantry at a 90 degree angle instead, which would give you more counter space. Do you like the laundry being visible every time you go through the garage? I personally want a nice laundry room, but don't think it is a very nice greeting for me or my family when I come home. I would move your 12" storage cabinets and closet (I'm assuming they will look nice) over to the laundry space. Then, I would move the laundry over to the storage cabinet space with a door instead of being wide open. I would rework the master closets down to that end, giving DH a little wider closet (more storage for my overflow at the very least :) ) I think this would also give you a nicer space for the master bathroom. I'm assuming you want the separate sinks? I like when tubs are a little more of a focal point. Yours has a door and a sink across from it. I think you have enough space to make something really fantastic work! Another thought....do you want the stairs off to the side like that? I have a similar living room with the fireplace/bookshelves. My stairs and foyer share the space in front of the living room. You have a lot of bump-outs. Corners cost more money in a build. Your master bedroom for example creates 5 corners, versus just one if it was lined up with the bathroom and dining space. I agree with Shead about the wall from your bookcase. My wall there is 24 inches total, which matches the depth of my fireplace and the ceiling depth before it vaults. Having a shorter wall there, even only the depth of your bookcases, will make floating a couch or any other furniture on that side of the living room easier....See Moreanj_p
3 years agomama goose_gw zn6OH
3 years agolast modified: 3 years agoNancy H
3 years agolast modified: 3 years agoNancy H
3 years agolast modified: 3 years agoNancy H
3 years agoNancy H
3 years agoPPF.
3 years agolast modified: 3 years agoreff31
3 years agooakrunfarm
3 years agolast modified: 3 years agoNancy H
3 years agolast modified: 3 years agoNancy H
3 years agoNancy H
3 years agoschoolhouse_gwagain
3 years agoNancy H
3 years agolast modified: 3 years ago3onthetree
3 years agoNancy H
3 years agomama goose_gw zn6OH
3 years agocupofkindnessgw
3 years agolast modified: 3 years agoMaryKat
3 years agooakrunfarm
3 years agoILoveRed
3 years agooakrunfarm
3 years agoreff31
3 years agoCherie
3 years agoNancy H
3 years agolast modified: 3 years agoNancy H
3 years agolast modified: 3 years agoadalisa frazzini
3 years agoBuehl
3 years agolast modified: 3 years agooakrunfarm
3 years ago
Related Stories

HOUZZ TV LIVETour a Designer’s Colorful Kitchen and Get Tips for Picking Paint
In this video, designer and color expert Jennifer Ott talks about her kitchen and gives advice on embracing bold color
Full Story
KITCHEN DESIGNKitchen of the Week: A Designer’s Dream Kitchen Becomes Reality
See what 10 years of professional design planning creates. Hint: smart storage, lots of light and beautiful materials
Full Story
KITCHEN DESIGNExpert Talk: 12 Ways to Get a Designer-Kitchen Look
Professional designer Ines Hanl reveals her thought processes on select kitchen remodels
Full Story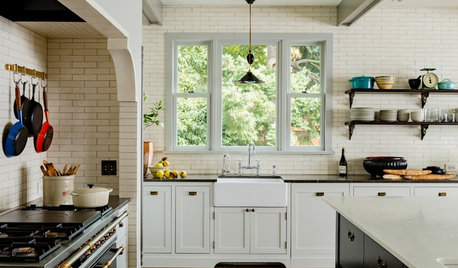
KITCHEN STYLESDesign Recipe: How to Get a Modern Farmhouse-Style Kitchen
Discover the essential materials, colors and finishes that make this popular style beautiful and functional
Full Story
KITCHEN DESIGNKitchen of the Week: Grandma's Kitchen Gets a Modern Twist
Colorful, modern styling replaces old linoleum and an inefficient layout in this architect's inherited house in Washington, D.C.
Full Story
KITCHEN DESIGN11 Must-Haves in a Designer’s Dream Kitchen
Custom cabinets, a slab backsplash, drawer dishwashers — what’s on your wish list?
Full Story
KITCHEN DESIGNA Designer’s Picks for Kitchen Trends Worth Considering
Fewer upper cabs, cozy seating, ‘smart’ appliances and more — are some of these ideas already on your wish list?
Full Story
KITCHEN DESIGNKitchen Design Fix: How to Fit an Island Into a Small Kitchen
Maximize your cooking prep area and storage even if your kitchen isn't huge with an island sized and styled to fit
Full Story
KITCHEN CABINETSA Kitchen Designer’s Top 10 Cabinet Solutions
An expert reveals how her favorite kitchen cabinets on Houzz tackle common storage problems
Full Story
KITCHEN OF THE WEEKKitchen of the Week: A Designer Navigates Her Own Kitchen Remodel
Plans quickly changed during demolition, but the Florida designer loves the result. Here's what she did
Full Story


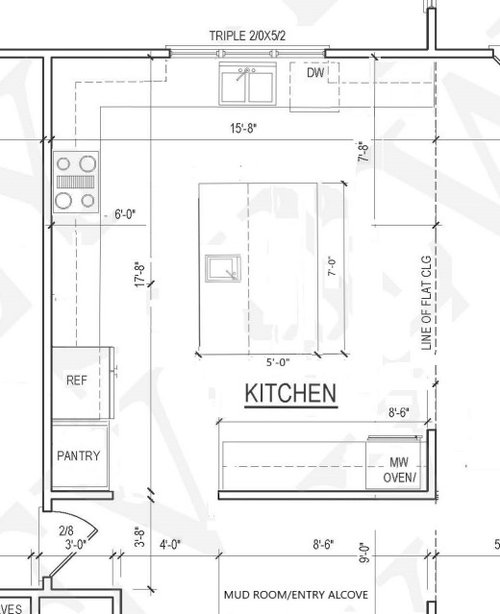
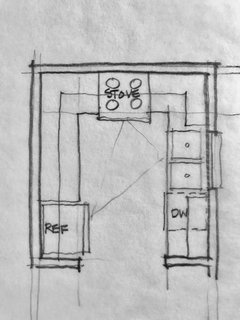
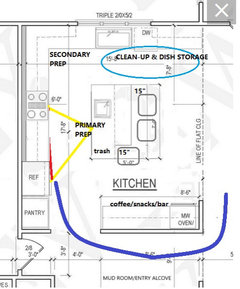
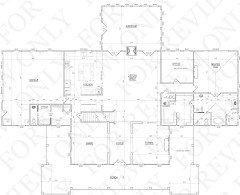
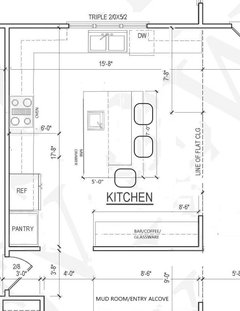

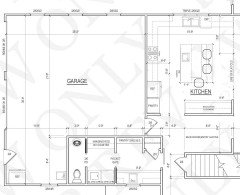
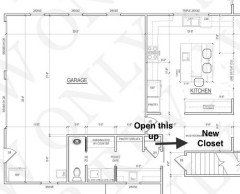
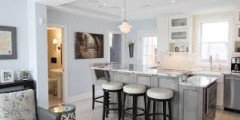
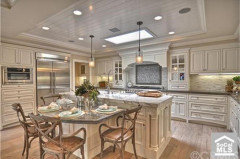
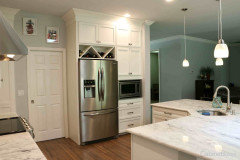
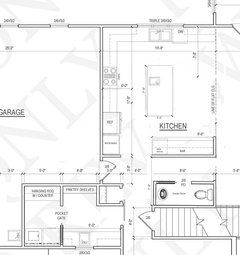





mama goose_gw zn6OH