Beach house/vacation rental new construction kitchen plan
rotag
8 years ago
Featured Answer
Sort by:Oldest
Comments (16)
caligirl5
8 years agocpartist
8 years agoRelated Discussions
Beach House Plans - Comments Please!
Comments (7)I can't see the labels on your floor plan very well, but I love the Oregon Coast too and thought I'd chime in. A few years ago we rented a house in Pacific City that was a great setup for two sets of grandparents and three young families with younger children. We were two streets off the beach, but the view was awesome from the third floor and one of the bedrooms on the second. Ground level: Garage, rec room with TV and pool table, bunk room with 3 sets of bunk beds. 2nd level: two bedrooms, bathroom, bedroom with en suite, laundry, main entry "front door" 3rd level: open concept kitchen/ dining room with banquette seating/ double living room (two seating areas back-to-back; was great for keeping little ones close, but separate from adults. Bedroom, separate bath. The bunk room/rec room floor was perfect for the older kids with later bedtimes. The third floor was perfect if just one couple was staying there since it had bedroom, bath, kitchen, living all on one level. The sand was a mess and I would think a laundry room on the main floor would be best since we always entered through the garage, dropping off beach toys there. Maybe it would be best to dump dirty clothes there too? Also, if you're thinking of being a rental... the stairs were a challenge for our families. If you anticipate renters with small children you might consider some kind of integrated safety gates at the tops of the stair cases. Such a wonderful opportunity for you!...See MoreConsidering zoning in new construction at beach
Comments (3)Trane does not have a branded zone panel like Carrier. However, they have a long standing relationship with Honeywell which manufactures zoning controls. IMO...See MoreDING!! Round Two. Kitchen in beach house, help improve layout
Comments (16)But lirio, you didn't answer number 9 ... nobody likes me? ; ) *wink* We're a family of just two as well. AND we eat out or to go orders almost every meal (except cereal). Talk about a fish out of water planning a kitchen !! But thanks for the kudos. Maybe I did learn a little something in all these years. By popular request, here is what we have for the plan for the rest of that floor so far. Nothing special, a couple bedrooms, 2 baths, 1/2 bath, and an elevator (a "must have" as it's 25 steps just from ground level up to the first floor!!) . . . Next floor up has 4 bedrooms, small office, 4 baths, a 1/2 bath, laundry, and a 2nd small living area (basically a sofa facing tv - a great area we will have set up for kids to hang out and play XBox). The office and the 2nd living area have Murphy beds so they can do double duty at night. Top floor is lookout/3rd living area, and 12x18 deck opening to roof (8x18 covered porch with table/chairs and 4x18 open deck). Please note, per local Bldg Code, the footprint of this home cannot be changed or increased even one inch. LWO, I also thought the island looked kinda spindly and top heavy. That was one of the things that I was feeling a bit concerned with. The wings on the working sides remind me of the Flying Nun. It might be hard to make a beverage bar work at the end of the dining table as we have 5'4" between table edge and stairs on left side at the half bath and as you can see above, that will be a thoroughfare. Plus, this area needs to be clear for times when the tables have to be split, also wide enough for a wheelchair to pass (house is not 100% ADA, but it is wheelchair friendly). As far as cooking goes, when it is just us the answer is "no!", there are way too many great restaurants to explore there. Other families do to varying degrees, there are even some families that eat pretty much every meal at the house. Yes, there will also be a great grilling/tiki bar/picnic area on the ground floor (code is no grills on decks). I really appreciae hearing from those of you who do rent places at the beach and how they work (or don't work) for your family. Control, where do you guys vacation ? Most of the time when people say Outer Banks, they are referring to somewhere between Kitty Hawk/Nags Head/Hatteras area. You should give the southern beaches a try ! Our water temp is 10 degrees warmer than Hatteras, wide easy sloping beach with gentle waves and no drop offs, public beach access every 500ft, very family oriented beach (almost all houses, a few 2 story condos, and only one high rise all the way at the end), easy ~20 minutes to North Myrtle tourist mecca if you want a day trip, but lots to do nearby if you want to stay local. In our other house, we have 14 at dining table, 4 at bar, and 6 at patio table right outside the door next to the dining table. So 24 all right together (plus 2 picnic tables under the house). This house will have enough dining if you count the additional dining on the other levels, but definitely a shortage on this level ! Ideas to gain aisle space between stove & island: shorten depth of island cabinet to 22" instead of 24" (wasted space behind back side of drawers anyway), shorten overhang to 13" instead of 15", overhang on front edge of cabinets 1.5" instead of 2" = 47" aisle counter to counter Ideas to gain aisle space in 2 aisles from sink to fridges: can elevator shaft be narrowed any?, fold-down or pullout overhangs. One of those slap forehead, duh why didn't I think of that moments. (note to email plllog, anyone else have fold-downs in their kitchen?) = 46" aisle on each end NKBA suggests 48" aisles for multiple cooks. Can we get away with any less ? Group of moms: I am imagining people lined around the wall - 1 on left of big sink, 1 on right sharing water, 1 at stove, 1 at prep, possibly even 1 to right of prep = 5 workers and nobody has to work butt-to-butt. How much is minimum space we could get away with and still feel comfortable "enough" with a person working at a counter and allowing enough room for another to walk past behind them ? I found on BH&G ... "A 42-inch-wide aisle between opposite countertops is fine, but 48 inches is best where appliances compete, two people work back-to-back, or stools pull out. More than 48 inches is overkill." Noted 3 votes for moving prep sink to island. Where is best place for prep sink and pros/cons ? My original thinking was right of range to avoid butt-to-butt at range and prep in island, but I am open for changes ! Thoughts ? Bigger window at cleanup sink = Yes ! How about 44" wide and coming all the way down to the countertop, with granite going into the window sill ? The house is oceanfront, which is why almost the entire living and dining wall is all windows. I agree the window at the prep sink looks a little out of place. I am open to removing that. I had put it in because this is the view out the prep window . . . Appliances: I am pretty sure that range has 5 burners. I really do think 2 fridges are needed. It can be 90-100 degrees in high summer, which means it takes a lot of space for sodas, milk, juice, water, beer for 20+ people. We usually use one fridge for food stuff and the other whole fridge for beverages. Complete with magnet labels that say "Food" and "Drinks", so you don't have to open both to find what you are looking for. By my measurements, DW open does go into the person at the range's space, but very little, like 1 inch (so range person has 24x29 personal space instead of 24x30). Not sure if the ice maker is crucial ??? What do you guys think ? I wonder if the 2 freezer ice makers can keep up ? Also, would there be enough room if part of the freezer space has to be for store bought ice ? Small Appliances/Pantry: Pantry is planned to be the space for all of the small appliances on the 14" deep shelves to side, a little locked area for us to use as pantry & liquor when we have to leave for a week for an incoming guest (not carry everything all back home, only to carry it back the next weekend), recycling bin, and for pantry space for guests. I have seen groups of guests in the grocery store walking out with 4 gallons of milk, 6 loaves of bread, and etc, so "enough" pantry is important. It doesn't have to be this layout. My concerns/questions: - the look of the island (too small, tall & spindly, top heavy) - DW's/sink/trash layout - sink, then DW, then trash? or sink, then trash, then DW? but need space on right side of DW to unload into uppers - ice maker - yes/no ? - where to locate prep sink - where to throw trash at prep sink - window at prep sink ? - which way to hinge pantry door - aisles width - dining shortage ACK !! I tried to keep this short & concise. Ha. My husband says I talk too much. (and my friends laugh because they all tell me in private they think he talks more than ME!)...See MoreHelp design a teeny tiny kitchen in a teeny tiny vacation rental
Comments (241)Jillius, I made the Saturday afternoon "deadline" he wanted. I didn't think I would. But, thanks to you and everyone's incredibly generous help, WE did it! I'm thrilled with the plan! I read through the thread again just now. It is completely blowing my mind to see how the design evolved and changed over the course of a week into what we have now. Everyone played an important part with all their input. I will be forever grateful to all of you. It might take a few years to have it all up and running, but I will keep you all posted on the progress. I will start a new thread whenever he gets the walls and roof on. Laughable, I'm am dead serious, just last night my husband said, "You are going to have to start calling me 'Mr. Rebunky' on your GW." Hysterical you said that. Imgch, thanks. I love your reveal! I'm going to go look at all your eye candy again right now. Aloha!...See Morerotag
8 years agorotag
8 years agorotag
8 years agoBuehl
8 years agolast modified: 8 years agosena01
8 years agorotag
8 years agorotag
8 years agosena01
8 years agolast modified: 8 years agorotag
8 years agoBuehl
8 years agoAKJR
8 years agorotag
8 years ago
Related Stories
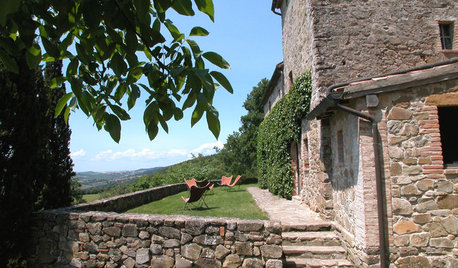
TRAVEL BY DESIGN7 Romantic Vacation Rentals Built of Stone
Tuscany is calling. Or maybe England or even Texas. See if one of these enchanting gems has your traveling spirit's number
Full Story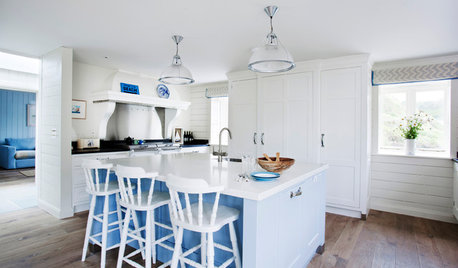
COASTAL STYLEKitchen of the Week: Beach-House Beauty With a Practical Style
A seaside kitchen in Cornwall, England, has a relaxed, nautical feel but is sturdy enough for rental traffic
Full Story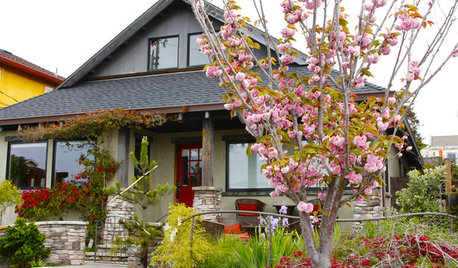
HOUZZ TOURSMy Houzz: Japanese-Style California Beach House
Combining modern, Craftsman and Japanese aesthetics, a couple in Santa Cruz lovingly crafts a vacation home on the beach
Full Story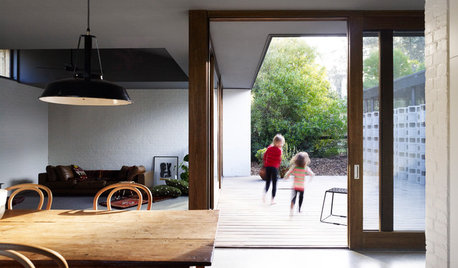
HOMES AROUND THE WORLDHouzz Tour: Quality Family Time in a Beach Vacation Home
Designed as a place to escape for the weekend, this architect’s home is nestled gracefully into its bushy surroundings by the beach
Full Story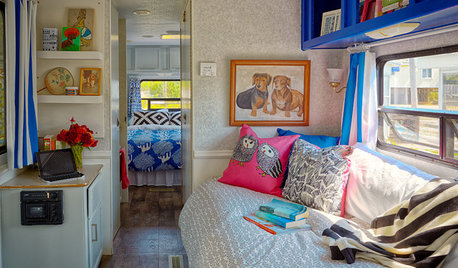
MOST POPULARBudget Beach House: A Trailer Gets Ready for Summer Fun
Punchy prints and colors star in a creative approach to Jersey Shore living
Full Story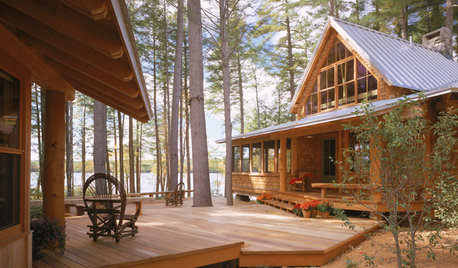
VACATION HOMESMake Your Vacation Home Pay Off
Renting your vacation house when you're not using it makes good financial sense. These tips can help
Full Story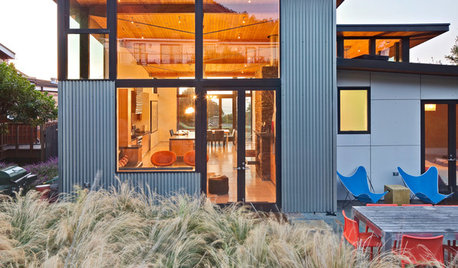
HOUZZ TOURSHouzz Tour: Modern California Beach House
Generous windows, mountain views and an open floor plan bring spaciousness to a modest-size, ecofriendly coastal home
Full Story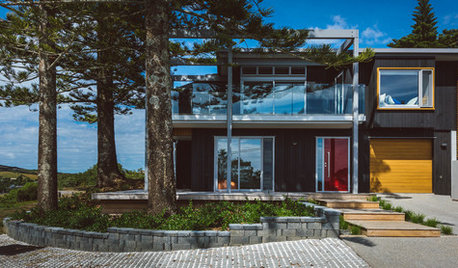
HOMES AROUND THE WORLDHouzz Tour: An Island Vacation House in New Zealand
The dreams of a courageous couple become reality in a home where family and friends come together
Full Story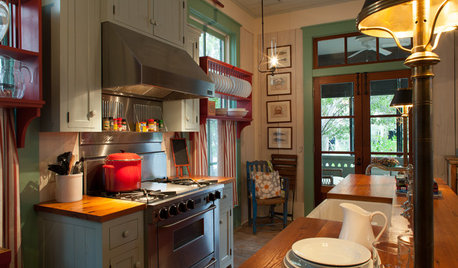
TRADITIONAL HOMESHouzz Tour: Lessons in Florida Cracker Style From a Vacation Home
This casual vintage home style is making a comeback. See the defining features up close in this relaxed house built for a crowd
Full Story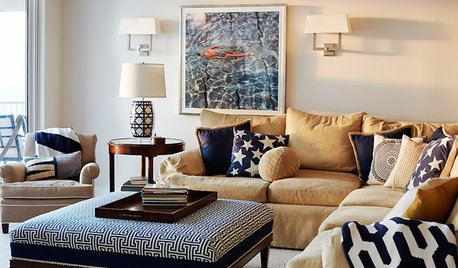
VACATION HOMESPatience Pays Off for Owners Renovating Their Beach Condo
A Jersey Shore unit gets a bright new look, a more functional layout and increased space for extended family
Full StorySponsored
Leading Interior Designers in Columbus, Ohio & Ponte Vedra, Florida







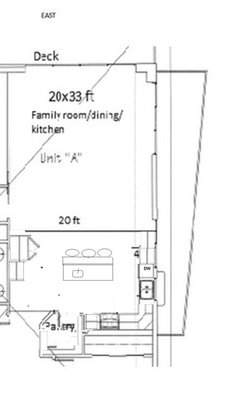
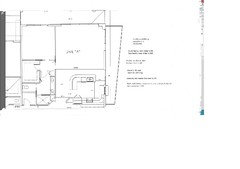
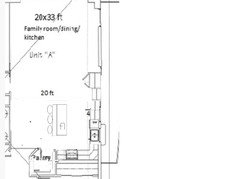
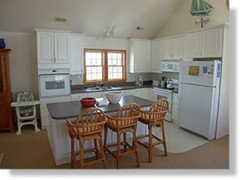


sena01