Custom 2800 sq foot family house plan- Help with floorplan changes
lexigs
3 years ago
Featured Answer
Sort by:Oldest
Comments (35)
flopsycat1
3 years agoflopsycat1
3 years agolast modified: 3 years agoRelated Discussions
Help with family room / first floor plan
Comments (9)Hi All, Thanks so much for the comments! This is a complete renovation, so anything can be moved or adjusted (including the fireplace). To answer some of the previous comments: - The plans are going to be adjusted - we are going to center the entry of the house, and reduce the closet space / size of the guest bath. Probably a stall shower instead of a full tub. - The kitchen is completely changing ..... will post those plans when available - The family room - the side to side is pretty much set, we can't make it much thicker. We can move the fireplace. - The living room - we are thinking about using it more as a library / office. Built in bookcases and a large desk. Or should we leave it as a traditional living room with couch etc? I just don't know the function of the 'living room' with a 'family room' that will be the primary non-kitchen hangout on the first floor. Should I still put on the decorating page, since we might change the architectural drawing? Thanks Dave...See MorePlease help critique my top floor plans for custom build.
Comments (35)Jessica P, we are building your third house plan's bigger sister: https://www.architecturaldesigns.com/house-plans/country-home-plan-with-marvelous-porches-4122wm We felt that the extra 300 sq ft to make the room sizes slighty larger was worth the minimal cost increase, which is why we choose the larger plan. It has better size bedrooms, and a larger kitchen and living area. With this open floor plan, remember you need room for pathways between rooms which takes up usable space, and makes the dining room/living room become smaller. One major criticism of this house is the covered porches, however this was a selling point to me. We spend so much time outside, that we felt it was okay to lose some natural light for awesome outdoor spaces. If you have any questions about this plan, let me know!!...See MoreDesigning $1M+ Home in Austin TX- Floor Plan, Elevations and Site Plan
Comments (372)My thoughts are all about the master suite: - Do you think you'll want a TV in the bedroom? If so, note that you won't be able to place it at the foot of the bed, which would be the natural spot. - I'd move the bedroom door down the hallway. This allows you to eliminate the door from the bedroom itself ... and it allows you to move the bathroom door into that entrance hallway (illustration below). This keeps bathroom light from spilling out onto a sleeper, and it would allow you a shallow linen closet across from the sink. More storage is always welcome. - Note that by using double sinks, you've crammed one person up against the wall. I'd much rather have one nice sink with a good drawer stack for each person. - I'd flip-flop the shower door's direction; it'd be more natural to enter the shower without having the walk around the door. - I hate that you have no natural light in this bathroom. The same is true of the mudroom and the master bedroom entrance hallway. Dark hallways are not pleasant. - For a house this size, the closet isn't particularly spacious. Consider, too, that this layout requires you to walk the whole length of the bathroom to reach the closet. I'm not against bathrooms-in-closets, but they're often poorly arranged -- and this is an example. If you were to flip-flop the bathroom and the closet (make the closet a walk-through), the closet would become more convenient, and the bathroom could have natural light. - On the other hand, the bedroom seems oversized to me -- it's a lot of empty square footage for a room where you'll be asleep -- but I'm in the camp of "bedrooms aren't a space to splurge on space". - Where is the laundry room? Most people want it to be convenient to the master bedroom and/or the kitchen. - Are you going to be happy with a master suite off the mudroom? It may hurt resale. And the garage entrance: - Instead of making people walk catty-cornered across the mudroom, I'd place the door across from the kitchen entrance, which allows you a straight-line into the house. You don't lose any mudroom storage; it's just divided into two runs, which could work out well....See MoreNeed design input for 4000 sq ft home per attached floor plan.
Comments (35)I think the french door to the living room and using it as an office is good, it is actually the setup that I have right now and it works well for me. However, my office is in the back of the house, not right off the front door, not sure how I would feel about that. Your kitchen island appears huge and a barrier. You will have to walk around it everytime you need to get something from the fridge to the sink. Why are there two door from the garage to the inside. I would eliminate one and only use the entrance into the mud room. This way you can use that long wall in the garage for shelving / storage. I dislike the gallery space, as I feel it is a waste of space. The whole powder room set up is odd. I wonder if you could move it to where the closet is? I would also make it a full bath, Should you ever have to make your den into a bedroom there is a full bath for it. That hall closet is too far from the front door or mud room to be useful for guest or your own coats. I personally dislike the master bath tub at an angle. Do you really need a tub, I would prefer a large shower in it's place. The butlers pantry looks to be quite long and narrow. And yet the pantry which is useful looks tiny in comparison. What does the 2nd floor look like?...See Moreapple_pie_order
3 years agoPPF.
3 years agoflopsycat1
3 years agocpartist
3 years agopartim
3 years agoMark Bischak, Architect
3 years agoAndrea
3 years agolexigs
3 years agolast modified: 3 years agoMark Bischak, Architect
3 years agoPPF.
3 years agobpath
3 years agolexigs
3 years agoLindsey_CA
3 years agocpartist
3 years agocpartist
3 years agotangerinedoor
3 years agolast modified: 3 years agoILoveRed
3 years ago3onthetree
3 years agoK H
3 years agolast modified: 3 years agocalidesign
3 years agoMark Bischak, Architect
3 years agolexigs
3 years agocpartist
3 years agotangerinedoor
3 years ago
Related Stories
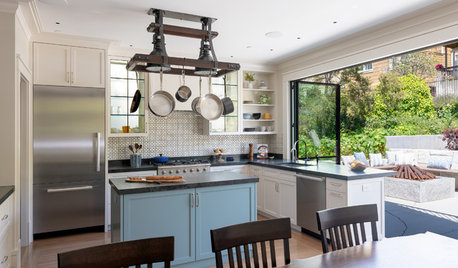
TRANSITIONAL HOMESHouzz Tour: Builder Customizes Old House for Modern Family Life
Special touches like indoor-outdoor bar stools, an outdoor kitchen and a rope loft mark this San Francisco home
Full Story
TRANSITIONAL HOMESHouzz Tour: Change of Heart Prompts Change of House
They were set for a New England look, but a weekend in the California wine country changed everything
Full Story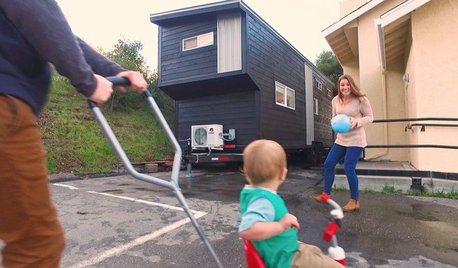
HOUZZ TOURSHouzz TV: A Tiny-House Family’s Big Adventure
A California couple and their toddler son let go of stuff in favor of living lightly and flexibly in 327 square feet
Full Story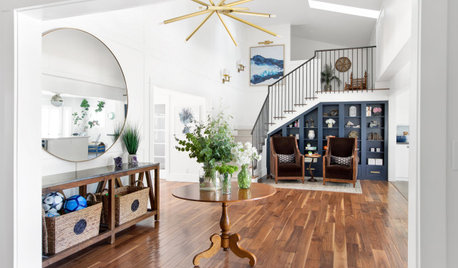
HOUZZ TOURSNew Layout and More Light for a Family’s 1940s Ranch House
A Los Angeles designer reconfigures a midcentury home and refreshes its decor
Full Story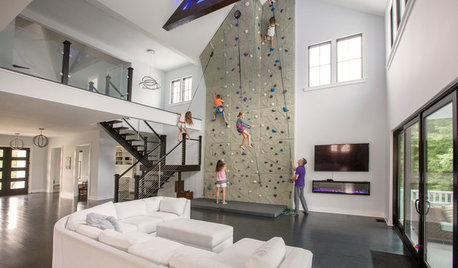
HOUZZ TVThis Family Put a 26-Foot Rock Climbing Wall in Their Living Room
This custom house has fort beds, a dance stage and other fun features that create a dream home for kids and adults
Full Story
RANCH HOMESHouzz Tour: Ranch House Changes Yield Big Results
An architect helps homeowners add features, including a new kitchen, that make their Minnesota home feel just right
Full Story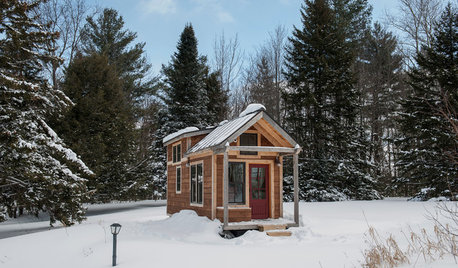
TINY HOUSESHouzz Tour: A Custom-Made Tiny House for Skiing and Hiking
Ethan Waldman quit his job, left his large house and spent $42,000 to build a 200-square-foot home that costs him $100 a month to live in
Full Story
REMODELING GUIDESHouse Planning: When You Want to Open Up a Space
With a pro's help, you may be able remove a load-bearing wall to turn two small rooms into one bigger one
Full Story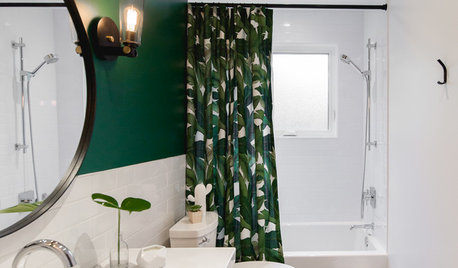
BATHROOM DESIGN50-Square-Foot Family Bathroom Renovation for $15,000
A leafy shower curtain inspires a fresh, bold bathroom design for a midcentury modern house in Canada
Full Story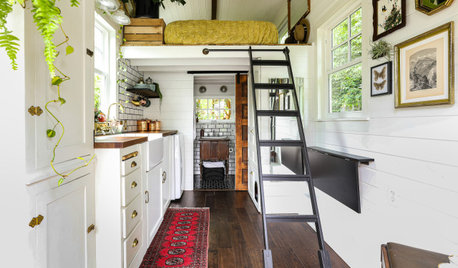
HOUZZ TOURS175-Square-Foot House Is Small in Scale and Big on Style
See how salvaged materials and eclectic decor make this designer’s personal home in Portland, Oregon, feel cozy and warm
Full Story


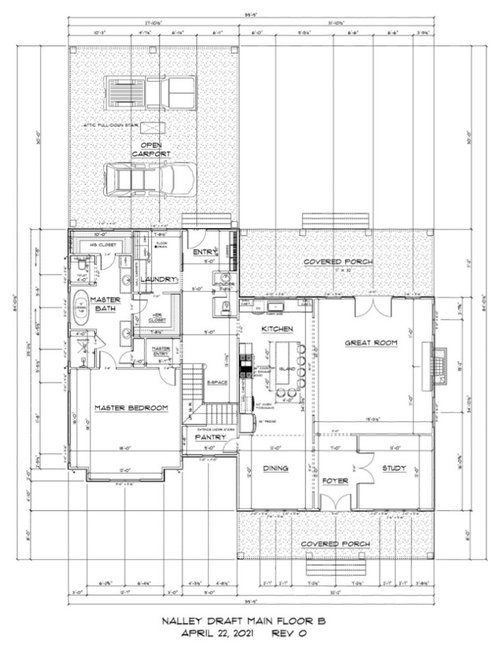



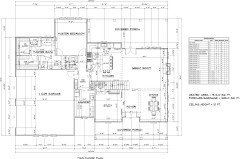
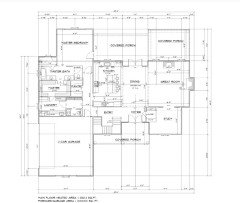
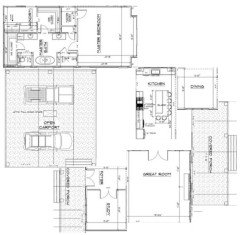







Felix Pradas