Need design input for 4000 sq ft home per attached floor plan.
nachdenklich
3 years ago
last modified: 2 years ago
Featured Answer
Sort by:Oldest
Comments (35)
nachdenklich
3 years agolast modified: 3 years agoRelated Discussions
Attn: Owner Builders: How much did you spend per sq ft on home?
Comments (45)Wow, am I envious! I live in the Tampa Bay area and we are hoping to come in somewhere about $110-120/ft. Average prices are between $175-300/ft. The main thing to consider is that our building codes are probably some of the strictest in the country due to the hurricanes. The home is built to withstand 130mph winds. It is built from concrete block which definitely increases our cost substantially. As we are the GC, we did hire a manager to over see the entire project (he also did the slab/block/frame). But the money we are paying him to manage is definetly worth the peace of mind! He is very reputable in our area and has many many contacts so we are able to get his pricing. In the end, his management fee will probably wash with the savings. We are also going pretty high end with everything else from windows to appliances to flooring and so forth. In the end, it will all be worth it. However, our cost to build does not include what we paid for the lot. Land is NOT abundant here and you pay for it - ALOT. Our lot had a home which we initially wanted to add on to. But after talking with our architect and engineer, the cost was more to do that (by going up a floor) than it was to demo and start over. We went that route since then we are not limited to the footprint and could then have exactly what we wanted. Our new home is 4000 sq ft living/8900 sq ft under roof incl 1500 sq ft covered lanai/3 car garage/semi-detached 4 car garage. So, with all of this, in the end we should be about $450K (not including pool). For Florida, this is not bad at all....See Morewater heater source for 4000 sq. foot house?
Comments (15)I have a 3,000 square foot home, with a 60+ foot run between the tankless heater (Navien, NR 240-A) and the master bathroom, which is the water outlet that is the furthest away. The water has to run the entire length of the house...from the south wall to the north wall. I just had the Navien installed Wednesday. I'm single so I only use multiple sources when I wash, run the dish drawers while I shower. And I've not done that yet. I'm having a family-of-4 house guests later this month, so I'll know more then. What I can tell you after living with the tankless for just a few days is that the hot water is arriving at my outlets more quickly than it arrived from the 14 year old gas hot water tank -- I'm sure it's because of the recirculating feature I had installed (that's why it's an "A" model). It's not instant hot water, but it's certainly faster than the old tank. I like that feature because I was tired of washing my hands in cold water or letting the water run for a long time before it reached the outlet in use. My house was built in 1978, so it is older, with 3/4 inch lines. And I have pressure issues (I'm at 62, measured at the house's main incoming water line), but that's related to the city plumbing and my location at the top of a huge hill....Not a problem caused by either the tankelss or gas heaters. The lower-than-normal pressure affects both hot and cold water. I've learned to live with it, because it just can't be fixed...Unless I add a pump, like I did with the yard's sprinkler system...and I'm not willing to do that. Still, even with the less than ideal pressure, I've got plenty of hot water and I'm very happy with the new Navien. If you go the tankless route, I recommend you really research the competing brands to ensure you're getting something that will last, doesn't require annual cleaning or servicing, etc. And offers a good warranty. I chose Navien because of its condensing design, its use of stainless steel heat exchangers (instead of the more commonly used copper, which require the annual de-scaling, servicing, etc.), and its 15 year warranty on heat exchanger, 5 year warranty on parts & 1 year on labor. The plumbing firm I purchased this from here in Utah has been installing Navien for several years, with a 1-year guarantee that if the home owner is unhappy with their Navien tankless heater for any reason during the course of 1 year, the local company will remove it, and fully refund the cost of the tankless heater. I think that's a pretty remarkable guarantee. This firm also sells Eternal....these are the only 2 tankless systems the firm sells. Hope you're successful in finding what you want. If you see yourself living in the house for a long time, I certainly wouldn't hesitate to purchase a tankless system, doing the thorough research to ensure you get a product you'll be happy with....See MoreAllowances for 4,000 sq foot custom home in franklin TN
Comments (50)We are about to start a custom build in Gallatin, TN (on the water) and we are looking at $240+/sf NOT including land (we have owned our land for awhile). I will say that we are planning on "upgrading" what can't easily be changed later - insulation, HVAC, civil work, etc. My husband has been diligent with scoping the "bones" of the house and my job has been the "pretty" parts of the house. I am spending money in the kitchen (Mouser cabinets, marble countertops, Wolf/SZ appliances) because I cook A LOT and this is important to me. I will budget in other areas that we can easily change later or that just aren't that important to us. We are both really handy and can do a lot of work later if we have to. Mind you, this budget doesn't include much landscaping and does not include the drive to the street (250 ft of asphalt or concrete). I just want you to be realistic - the true SF cost is the level of finishes you are comfortable with (assuming you own the land). Be honest with yourself about what is important. Make a list and prioritize your wishes....See MoreCritique my 900 sq. ft. modern home design PLEASE
Comments (60)My husband just pointed me to this story from Port Perry Ontario (he had siblings in Port Perry several years ago). The Golden Girls of Port Perry Lifted from that article: The national median monthly cost of a private room in a nursing home in the U.S. is $8,365, according to Genworth Financial, which means it costs more than $100,000 annually to live in a retirement home, and the price tag is only going up. Even if you have to "hire in" cleaning help, etc., aging-in-place is a whole lot cheaper than a nursing home. Of course, that's a nursing home -- not assisted living. Some communities here have gotten so far as declaring that first cousins aren't close enough family members to live together. That particular case was a household of grandmother and her two granddaughters. After grandma's death, the two cousins inherited the home and continued to live there but the local government was trying to force them to leave. I've never heard of this, but I don't see ... - How it's enforceable. If I let you come live in my house, who's going to say no? Assuming, of course, we're both law abiding citizens, who can say what happens inside my house? And if "they" do say no, how are they going to make you leave my house? - How it's possible, given society's widespread acceptance of unmarried couples living together as if married /though not married? I mean, if you can live with a guy you just met last week, why is it not okay to live with your cousin? - How it's possible, given that young people have always looked for roommates as a way of keeping their rent low? If this isn't okay, then college dorms are just plain wrong....See Morenachdenklich
3 years agonachdenklich
3 years agonachdenklich
3 years agonachdenklich
3 years agonachdenklich
3 years agonachdenklich
3 years agonachdenklich
3 years agoMark Bischak, Architect
3 years agolast modified: 3 years agonachdenklich
3 years agonachdenklich
3 years agoLindsey_CA
3 years agoMark Bischak, Architect
3 years agonachdenklich
2 years agolast modified: 2 years agonachdenklich
2 years agonachdenklich
2 years agonachdenklich
2 years agomodpod
2 years agocpartist
2 years agonachdenklich
2 years ago
Related Stories

ARCHITECTUREDesign Workshop: How to Separate Space in an Open Floor Plan
Rooms within a room, partial walls, fabric dividers and open shelves create privacy and intimacy while keeping the connection
Full Story
REMODELING GUIDESSee What You Can Learn From a Floor Plan
Floor plans are invaluable in designing a home, but they can leave regular homeowners flummoxed. Here's help
Full Story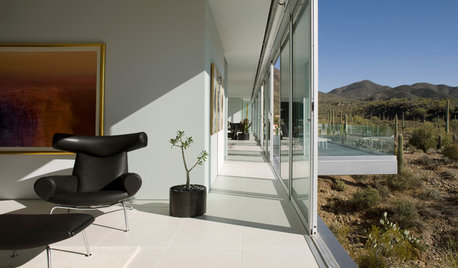
ARCHITECTUREDesign Workshop: Reasons to Love Narrow Homes
Get the skinny on how a superslim house footprint can work wonderfully for your site, budget and quality of life
Full Story
ARCHITECTURE5 Questions to Ask Before Committing to an Open Floor Plan
Wide-open spaces are wonderful, but there are important functional issues to consider before taking down the walls
Full Story
LIVING ROOMSLay Out Your Living Room: Floor Plan Ideas for Rooms Small to Large
Take the guesswork — and backbreaking experimenting — out of furniture arranging with these living room layout concepts
Full Story
STANDARD MEASUREMENTSKey Measurements to Help You Design Your Home
Architect Steven Randel has taken the measure of each room of the house and its contents. You’ll find everything here
Full Story
DECORATING GUIDES25 Design Trends Coming to Homes Near You in 2016
From black stainless steel appliances to outdoor fabrics used indoors, these design ideas will be gaining steam in the new year
Full Story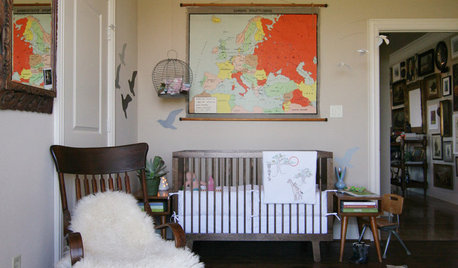
DECORATING GUIDES10 Popular Home Design Trends — Timely or Timeless?
Weigh in on whether these of-the-moment decorating elements will have staying power or become a memory of these times
Full Story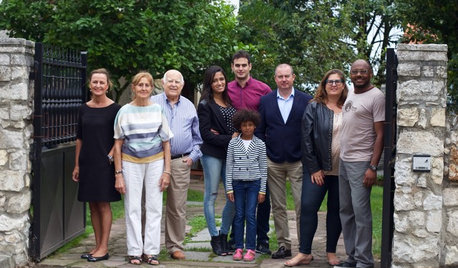
LIFEWorld of Design: See How 7 Families Live in Multigenerational Homes
What happens when three or more generations live within shouting distance of one another? More hugging than shouting, actually
Full Story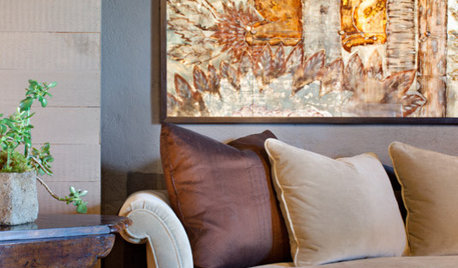
DECORATING GUIDES13 Home Design and Decor Trends to Watch for in 2013
It's predictions ahead as we find out what's on the radar of designers and makers for the coming year
Full Story




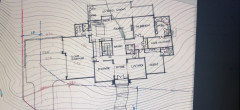



Mrs Pete