Designing $1M+ Home in Austin TX- Floor Plan, Elevations and Site Plan
Austinite
4 years ago
last modified: 4 years ago
Featured Answer
Sort by:Oldest
Comments (372)
Austinite
4 years agoAustinite
4 years agoRelated Discussions
Floor Plan & Elevation Feedback Request
Comments (11)Thanks for the replies and thoughts! zone4newby: The island is a work in progress. What is on the plan now is not what we like. We started out with seating for four, then asked for seating for 6 based on a recommendation from friends that just completed construction. They have one less island seat than family members, and said they wish they could all fit there for informal meals. I was fine with having only enough seating for the kids, but my dear wife would like us to have the option of sitting together at the island for meals. My only additional thought was kid seating when we have guests for dinner. All of our friends have kids and we thought the "kid table" could be the island. We are going to address the open hallway above the foyer. The architect thought it would be nice to have a "connection" between levels of the house, but we think we will close it off. We want the extra height to let light in from the windows above the entry. palimpsest: Wonderful feedback on the "extra" gables. I think we can easily eliminate the one at the back of the house. I agree, I much prefer the back elevation to the front. I will address possible changes to the front with the architect. pps7: The front bump out will be a work/study/computer area for the children. If they need peace and quiet, we can watch TV in the room off the kitchen and not be disruptive. I would love for you to elaborate on your thoughts regarding the utility of the mudroom. We plan on having cubbies for each of us as well as a closet and extra shoe storage. We can throw a couple of doors on to cover the washer/dryer and sink area. We like the idea of having laundry facilities in the mudroom - for Mom and Dad's clothes as well as dirty/wet/sports stuff. I agree with you that the house would probably look best with all shingles. kirkhall: The fridge is next to the bathroom "below" the counter with the range. We will also have a beverage fridge on the other side of the entry to the room off the kitchen. We are building in Portland (at about 1000 ft elevation), so not too much worry about ice dams. Baby will be at least 2 1/2 by the time this project is finished. If we feel he's not ready to be that far from us, we can either temporarily use the room above the garage or have him in the room off of the kitchen. Thanks again for all your feedback! I appreciate you all taking the time to share your ideas....See MoreFloor plan and elevations review - whole new design
Comments (15)Just some general thoughts from my perspective: - The closet by the front door looks a little short of a 2' minimum to store anything hanging. - The pantry looks like you are trying to squeeze it in just to have one. Maybe re-work the pantry/closet/laundry area. It looks like you have plenty of cabinet space and that extra space in the back of the garage, maybe think about if you really need a pantry. - I am sure it is different for each couple, but the master bath to me needs work. If someone is using it as a shower or using the toilet, they are locking up access to the closet. - That is a lot of windows in the master bath. We have a lot of windows now, with blinds drawn almost all the time (actually we have blinds that come down from the top, so usually have the top 1/4 open most of the time). - Depending on your lifestyle, the master bedroom being adjacent to the family room could be an issue (along with the other two bedrooms down the short hallway). Imagine you have guests over and someone wants to retire to the master or the two downstairs bedrooms. It could be pretty noisy without a buffer area. - For the size of the house, you do not have a powder room on the first floor. If you have guests over, you will need to assure the full bathroom is kept clean. - The location of the fireplace/stove is interesting in the family room. You may want to trial arrange some furniture to see how that works, or potentially make that a corner unit. - The office upstairs has one wall against the large open area. Depending on the situation, could that get noisy? - The office is bigger than most bedrooms. That may be a necessity, but many of us survive in small offices/cubes during the day just fine. Possibly a location to save some space or give it up for other purposes. - As mentioned above, those in the two upstairs bedrooms will parade by the open area when they want to use the bathroom. - The one bedroom and the nook on the second floor share a wall. If the nook is used for TV or other activities, it might be troublesome for the person who resides in the bedroom. - As mentioned in above posts, you are making a trade-off for a complicated design (lots of corners and complicated roof). If you could get rid of a few corners you would probably gain space without it costing any more. - If you are on 10 acres, depending on where you locate the house you may not care about how exactly the exterior looks (as long as you like it and you are not too concerned about resale)....See MoreHouse plan / Elevation Critique
Comments (32)Your original request has been quite spiritedly diverted! I am in the process of building a home and I enjoy all the circuitous discussion, for sure. It seems like there's always something I can relate to...and second guess haha. Your home is very lovely and intentionally unique for you and your family!! I can see you are focusing on what will make you and your family happy...and it looks like you're doing great. Regarding your original question, I don't think you can go wrong with either the brick/Hardie or just Hardie. Obv if you use just Hardie you can change the color of the entire house down the road and not have to debate whether to paint your brick. My personal opinion is that with your beautiful windows, porches, dormers, and other gorgeous details, a monochrome exterior would be beautiful. This will make all those features pop. To that end, I might consider painted brick for added texture with Hardie in the same color *clutching pearls!!!!* Best wishes for all your dreams for your home to come true!! I can't wait to see follow up pictures!!!...See MoreFeedback - Floor Plan and Site Plan
Comments (27)Your entire front yard is a driveway. Is this lot on a corner or a cul de sac? If on a corner, perhaps you can move the garage off the front elevation into a less prominent location. Like others have suggested, I think you need more light in the center of the home. Have you considered a large interior courtyard surrounded on all sides by the home? Four feet seems narrow and visually weak for a front walkway. I'd widen to 5' or 6' to allow two to walk comfortably side-by-side. Make the front porch large enough to have chairs and a table. Fire your architect whose primary job is to organize space....See Morecpartist
4 years agolast modified: 4 years agoWestCoast Hopeful
4 years agorichfield95
4 years agoKat
4 years agorichfield95
4 years agoAustinite
4 years agoJeffrey R. Grenz, General Contractor
4 years agoshead
4 years agorichfield95
4 years agoKat
4 years agolast modified: 4 years agoAustinite
4 years agoIg222
4 years agorichfield95
4 years agolast modified: 4 years agoAustinite
4 years agoAustinite
4 years agocpartist
4 years agoJ Williams
4 years agofissfiss
4 years agoAustinite
4 years agoFlo Mangan
4 years agoAustinite
4 years agoFlo Mangan
4 years agoFlo Mangan
4 years agoFlo Mangan
4 years agoDavid Cary
4 years agorichfield95
4 years agolast modified: 4 years agoMark Bischak, Architect
4 years agoKat
4 years agoAustinite
4 years agoDavid Cary
4 years agolast modified: 4 years agoMark Bischak, Architect
4 years agolast modified: 4 years agoAustinite
4 years agorichfield95
4 years agolyfia
4 years agojust_janni
4 years agoKat
4 years agolast modified: 4 years agoWestCoast Hopeful
4 years agojust_janni
4 years agorichfield95
4 years agolast modified: 4 years agoKat
4 years agoJeffrey R. Grenz, General Contractor
4 years agoKim Weaver
4 years agojmm1837
4 years agoWestCoast Hopeful
4 years agoMrs Pete
4 years agolast modified: 4 years agojmm1837
4 years agoWestCoast Hopeful
4 years ago
Related Stories

HOUZZ TV LIVETour a Designer’s Glam Home With an Open Floor Plan
In this video, designer Kirby Foster Hurd discusses the colors and materials she selected for her Oklahoma City home
Full Story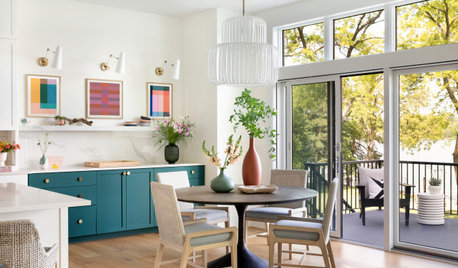
EVENTSHow to Plan a Home’s Design Around People and the Planet
Learn 7 ways design professionals focus on health and sustainability
Full Story
ARCHITECTUREDesign Workshop: How to Separate Space in an Open Floor Plan
Rooms within a room, partial walls, fabric dividers and open shelves create privacy and intimacy while keeping the connection
Full Story
REMODELING GUIDESPlan Your Home Remodel: The Design and Drawing Phase
Renovation Diary, Part 2: A couple has found the right house, a ranch in Florida. Now it's time for the design and drawings
Full Story
REMODELING GUIDESHome Designs: The U-Shaped House Plan
For outdoor living spaces and privacy, consider wings around a garden room
Full Story
WORKING WITH PROSUnderstand Your Site Plan for a Better Landscape Design
The site plan is critical for the design of a landscape, but most homeowners find it puzzling. This overview can help
Full Story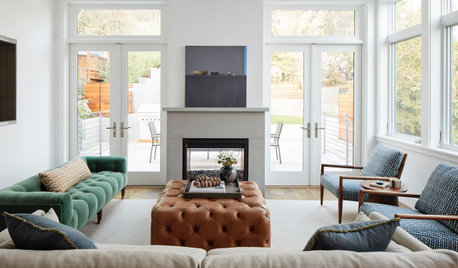
HOUZZ TOURSUpside-Down Plan Brings Light Into a Home’s Living Spaces
An architect raises the roof and adds a third-story addition to an Edwardian house in San Francisco
Full Story
REMODELING GUIDESSee What You Can Learn From a Floor Plan
Floor plans are invaluable in designing a home, but they can leave regular homeowners flummoxed. Here's help
Full Story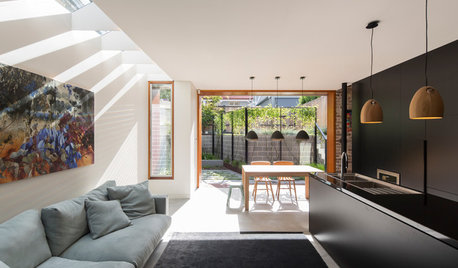
HOMES AROUND THE WORLDHouzz Tour: Open-Plan Design Makes All the Difference
The owners of a narrow cottage near Sydney revamp their home’s layout, adding flexibility and modernity on a budget
Full Story
REMODELING GUIDES10 Things to Consider When Creating an Open Floor Plan
A pro offers advice for designing a space that will be comfortable and functional
Full Story


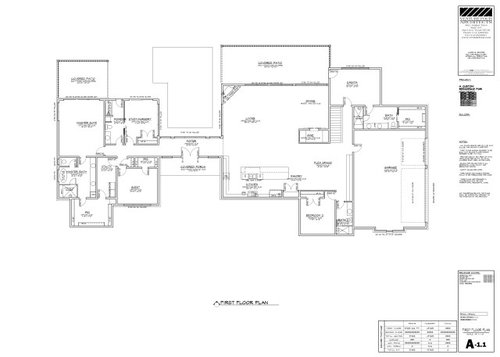
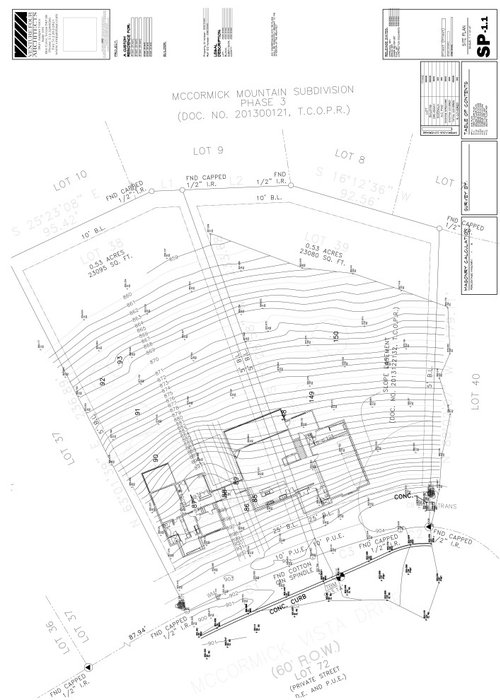
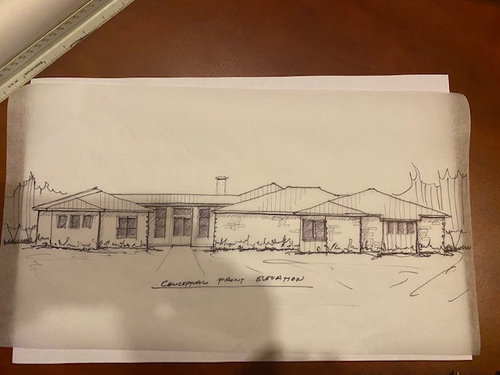
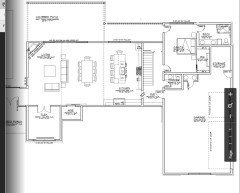

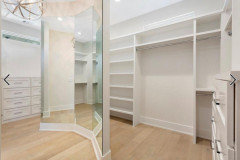
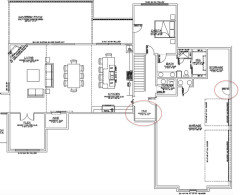
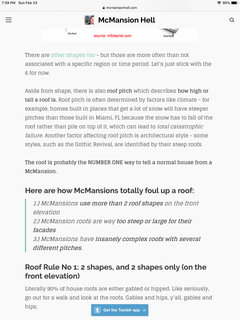
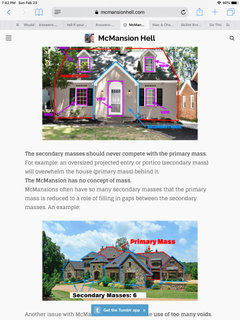
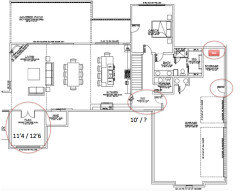

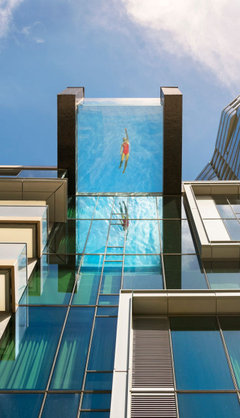
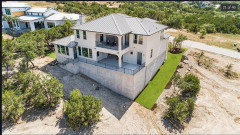




Mrs Pete