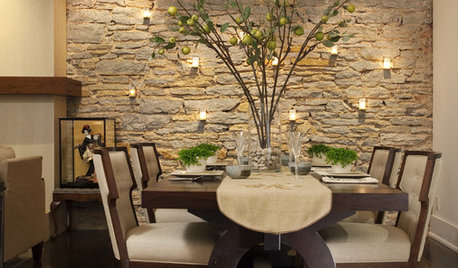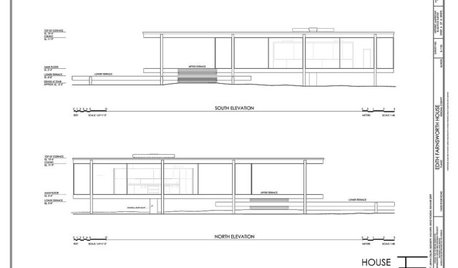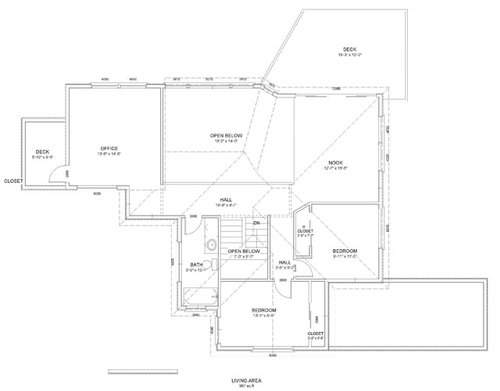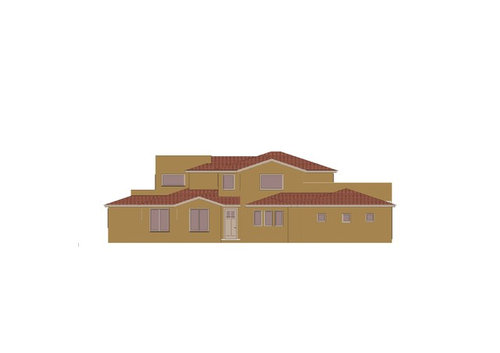Floor plan and elevations review - whole new design
mmmpower
8 years ago
last modified: 8 years ago
Featured Answer
Sort by:Oldest
Comments (15)
cpartist
8 years agoMark Bischak, Architect
8 years agoRelated Discussions
Plan and elevation for review!
Comments (44)Much better without the "wader" stone look and without the garage gable. Removing the garage gable makes the eye now move clearly to the front door and the focus becomes more on the house portion than the garage side. I would consider doing stone only where it would naturally be occurring. Either along the foundation only or whole walls of stone. Otherwise it just looks off to me. I don't really know how to explain the feeling, but it just looks like it doesn't belong. I'm guessing that is because in my mind it isn't built right as others have alluded to how stone really would be used. I have an area on our house where the stone ends in an odd to me spot. Eventually we'll add stone across to match as it bothers my eye everyday I drive up to the house. That said though, we do have the "wader" look on our shop. Couldn't figure out a way to get it approved with stone placed in the right spots and still look ok. One gable, would have made it look odd as it is visible from many sides. In the end though it is all about what you like....See MoreFloor plan and elevation review
Comments (14)Strongly suggest you simplify the exterior to make the house look better and save money. That gable-within-a-gable thing just adds unnecessary expense and gives your home a ubiquitous "tract-house" look. UGH! Also, if you want to use three different sidings (brick/stone, vertical lap, and shakes) pick up a copy of "What Not to Build" by Sandra Edelman to learn how to use multiple sidings in ways that are cohesive and restful to the eye instead of creating a confusing mish-mash. And while I'm speaking about the exterior, PLEASE don't stick tiny little single shutters on the sides of double-ganged windows. Shutters are meant to look as if they could be closed to completely cover the windows. When you slap down shutters that are the wrong size for the windows (or in this case, just HALF a pair of shutters for each window) I shudder! (pun intended!) Seriously, double-ganged and triple-ganged windows are a modern invention and shutters simply don't work with them. Either un-gang your windows and spread them out far enough for each window to have it's own properly sized shutters... or skip the shutters entirely. On to the floorplan... Kudos on NOT making all three garage bays face toward the front and on trying to keep the garages pulled back enough that they don't create a huge "snout" bulging out on the front of your house. Many times men who want big garages for their toys want them "out front" and, IMHO, selfishly refuse to acknowledge of how those humongous garages dominate and overpower the house...or maybe that is the look they're going for. (Big man, represented by "masculine" garage, dominates and overpowers little woman, represented by "feminine" home. LOL!) If you have children, It would probably be good for the mudroom to be a foot or two wider. I can't read any of the dimensions on your first floor but it looks like the mudroom is only about 5 ft wide. With cubbies along one side, that is too narrow for a family. The ONE thing in my house that I wish I had made larger is my mudroom - and it's just DH and me using it! If we had kids to squeeze thru there too, I'd be insisting that we tear out the side wall and expand. I also agree that you may want a "man door" leading into the garage somewhere so that kids playing outdoors can come in without having to open garage doors. You don't mention which direction your home will face or how many trees you may have to shade the windows in the dining room. I LOVE the light that room will have. But do be aware that too much sun may make it uncomfortably warm for much of the year. You might want to investigate exactly how to size your roof overhangs so that the windows are mostly shaded from hot summer sun but the winter sun can reach the windows to add warmth in the winter time. Love the look of the three sets of patio doors in the Great Room but I question whether you will every actually open more than one set of the doors. If not, you would be better served to replace the two sets of patio doors that are farthest from the kitchen with paired windows that mimic the look of patio doors. I dearly love patio doors but they are much more expensive than windows and, at best, are simply not terribly energy efficient. Windows could give you the same look for a lot less money while providing greater insulation against air intrusion. And, you wouldn't have to worry about locking stationary windows. I too like double doors leading into such spaces such as the office but others are correct that this can create problems with regard to where to put a light switch. Consider having a switch put into the door frame so that, when the door is opened, a light automatically comes on in the room. The light that comes on automatically should probably be a smaller, secondary light because you'll probably want to use the office at least occasionally with the doors closed. Will you have neighbors close by on the left side of the house? I ask because I notice that you have no windows at all on that side of the house? Rooms that get natural light from two directions FEEL so much more welcoming that, if at all possible, I would consider adding some windows on the left side. Even small high-set windows on the left wall will do much to make the office, great room, playroom, and master bedroom all feel more pleasant. Many architects have noted the benefits of having windows on two or more walls of a room. Do a bit of research and you'll see what I mean. I don't like it that, if the PR door is left standing open, you have a view of the toilet from a good portion of your great room. Even tho it would be a hassle carrying groceries further, I'd even consider swapping the PR and pantry to get rid of this "view line." When a PR feels exposed like this, guests are a bit hesitant to use it. Maybe you could swap the PR and pantry and then have a second door leading from garage to pantry JUST for the purpose of unloading groceries. Upstairs, I really really like the nice big secondary bedrooms. I don't like at all the fact that each bedroom gets light from only one directions. With big rooms especially, the importance of natural light from two directions cannot be over stressed. With windows on only one side, one end of the room will be bright with sunlight while the other is in deep shadow. You should be able to remedy that for the playroom and MBR even if only with small windows placed high on the walls for privacy. And, if you got rid of that silly gable-within-a-gable thing on the garage, the front bedroom could also have windows facing forward. If you feel you MUST keep the gable, at least straighten the front edge of the garage and just have a single gable. Then, use the space in the garage gable in some way. Either add it to the front bedroom or move the front bedroom's closet into that space or something. Me though, I'd get rid of the gable entirely and put windows toward the front in the front bedroom. I think the back bedroom is just out of luck due to the necessity of having a roof over the garage extension below. But one thing I don't understand is why you're not using the space over the garage extension to create a closet for this bedroom? If you tucked the bedroom closet into the garage attic space, (cheap space because you're already building it!) you could use the current closet space for the front bedroom, move the front bedroom's bathroom toward the front of the house, and have a HUGE storage closet where the current front bathroom is located. Also, rather than get rid of the window in the closet, why not at least switch the closet and bathroom so that the bathroom gets some natural light. That high skinny window would fit nicely over a tub or beside a toilet or vanity. Yes, you would have to run plumbing lines a little bit further but the additional cost to do that is relatively minor considering that it would allow a bathroom with natural light. I don't really think the secondary bathrooms are too small and I do understand the desire not to have the toilet up next to the tub while the children are small. Much easier to bathe them if you're not having to scrunch up against the toilet. But, kids stay little for only a few years. Consider this idea for making the hallway bath larger.... First, get rid of the closet at the end of the hallway. Move the door to the back bedroom over to the right. Expand the hallway bathroom into the space formerly occupied by the bedroom door so that the back bedroom is a rectangle instead of having that funny jog. Leave the toilet on the wall against the bedroom but move it forward so it is near the hallway. Put the vanity on the wall across from the bathroom door and extend it so that it runs beside the toilet. You could have a nice long vanity and still have the floor space beside the tub free. You could add back a hall closet (albeit smaller) by putting one beside the door to the front bedroom. Then, if it were me, I'd change the tub in the front bathroom into a shower. Kids grow up really fast and most of them (especially boys) really prefer showers to tub baths by the time they reach their pre-teens. As long as the kids were still small and needed tub baths, I'd simply use the tub in the hallway bathroom to bathe them. I might even keep the other bathroom locked up until the older one reaches shower age! One less bathroom to keep clean! And, while I don't really feel that the front bathroom is too small for one person, if you decide you want to expend it slightly, I think you could easily widen the bath and closet by about a foot without negatively impacting the nice large bedroom space. A 16-6 X 12-9 secondary bedroom is extra huge. A 15-6 x 12-9 bedroom would still be huge and the 1 ft loss in length would never be noticed. Adding a ft of width to the bathroom and closet though would be quite noticeable. Oh, and you definitely need to flip the laundry room so that the washer and dryer are NOT against the wall shared with the master bedroom. Right now you may NEVER do laundry late at night so might not think it is a problem to have the W/D against the bedroom wall. But, as your kids get older one hopes that they'll begin taking responsibility for their own laundry. Once that happens, trust me, DS or DD WILL decide at midnight that he/she simply MUST have some special article of clothing or a sports uniform washed TONIGHT because he/she has to have it for school in the morning. You don't want to be wakened by the sound of the dryer tumbling. Finally, I'd put a reach-in closet in the playroom along the wall shared by playroom and master bedroom. First, even a playroom usually has storage needs and, if it doesn't you can always use the space for things like the vacuum cleaner and extra linens. But more importantly, a closet in the playroom will provide a little bit of a sound barrier between the MBR and the playroom...which could be useful for privacy sake. And, if/when you try to sell the house, having a closet in the room makes that room count as another bedroom which raises the value of the house. Just some suggestions. Good luck with finishing your design and getting your home built....See MoreFinal floor plan final design review!
Comments (33)Thanks for the all the feedback. A few comments: 1. The island will need to shrink. We like this example: 2. We originally had a door to the pantry that we decided to remove because we were concerned about losing shelf space (there’s already 1 door from the kitchen). 3. We wanted the flex room to face the pool and not the street for better view and privacy. 4. Flex room bathroom and closet will get switched and that entire area will need to be revamped. 5. The mud room entrance comments were interesting. Where else would you position the door? 6. My wife and I need our own closets for a happy marriage... :-) 7. Yes, mixing between traditional exterior and a modern interior is hard... 8. I’ll need to double check the natural lighting in the kitchen. All the windows in that areas face east but with the porch roof it may not be enough....See MoreNew Construction Floor Plan Review
Comments (24)Lots of great points and conversation from all. Thank you! I’ll try to respond to some of the points. -i see what everyone is saying about the exterior, we will definitely look more into that. I like the simplify idea. -south would be the garage side -we like the kitchen and family room in the back as there will be more privacy (just a personal choice) -the breakfast nook, while maybe not as practical as table and chairs, was just something we have always liked and wanted -big french doors in living room was the wife’s idea based on a look from Pinterest of course lol -9’ first floor, 8’ second floor ceilings -there is a kitchen designer. We are working through that now. The long wall will be a catch all plus where most the appliances are going (ovens, microwave, air fryer, keurig, etc) -I see the point about the laundry chute. I’ll need to look at that more closely to see if it can be built out next to the closet rather than inside. -bed 2 door on diagonal was to just try and open that space up a little with there being such a long hall to bed 4 -the master bath and closet. This was many of iterations to keep the plumbing off the cold exterior walls. I am in PA so cold winters. I would love to have more natural light in the bathroom but I’m not sure how to accomplish it. The comments about the closet being small have really surprised me. I actually thought it was pretty big being 11’ long and 7’ wide. Any suggestions on how to improve closet and master bath??...See MoreVirgil Carter Fine Art
8 years agommmpower
8 years agocpartist
8 years agolast modified: 8 years agojennifw
8 years agocpartist
8 years agoVirgil Carter Fine Art
8 years agoSombreuil
8 years agoUser
8 years agolast modified: 8 years agocpartist
8 years agotcufrog
8 years agoMark Bischak, Architect
8 years agoadkbml
8 years ago
Related Stories

ARCHITECTUREThink Like an Architect: How to Pass a Design Review
Up the chances a review board will approve your design with these time-tested strategies from an architect
Full Story
DECORATING GUIDESSingle Design Moves That Make the Whole Dining Room
See which touches elevated these dining spaces from satisfying to sensational
Full Story
REMODELING GUIDESSee What You Can Learn From a Floor Plan
Floor plans are invaluable in designing a home, but they can leave regular homeowners flummoxed. Here's help
Full Story
LIGHTINGDecorating 101: How to Plan Your Home’s Lighting
These designer tricks and tips will help you find the perfect mix of lighting for every room and every mood
Full Story
ARCHITECTUREDesign Workshop: How to Separate Space in an Open Floor Plan
Rooms within a room, partial walls, fabric dividers and open shelves create privacy and intimacy while keeping the connection
Full Story
REMODELING GUIDES10 Features That May Be Missing From Your Plan
Pay attention to the details on these items to get exactly what you want while staying within budget
Full Story
GARDENING GUIDESGet a Head Start on Planning Your Garden Even if It’s Snowing
Reviewing what you grew last year now will pay off when it’s time to head outside
Full Story
REMODELING GUIDESHome Elevators: A Rising Trend
The increasing popularity of aging in place and universal design are giving home elevators a boost, spurring innovation and lower cost
Full Story
DESIGN DICTIONARYElevation
Capturing a 3-D structure in two dimensions, an elevation is an architectural drawing that puts the line of sight on a vertical plane
Full Story0

DECORATING GUIDESWorking With Pros: When a Design Plan Is Right for You
Don’t want full service but could use some direction on room layout, furnishings and colors? Look to a designer for a plan
Full StorySponsored
Columbus Area's Luxury Design Build Firm | 17x Best of Houzz Winner!












Architectrunnerguy