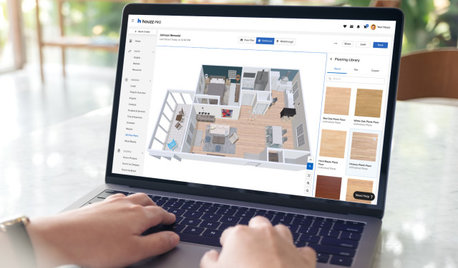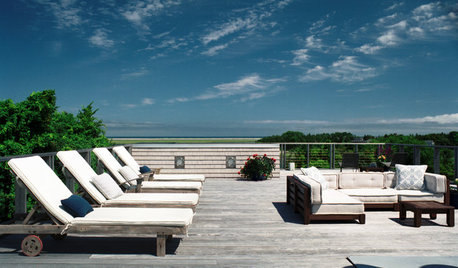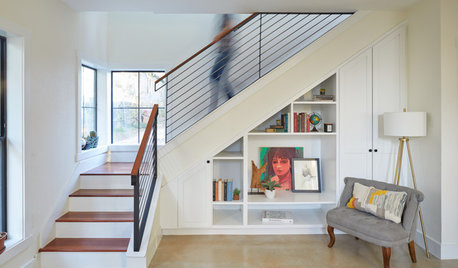Please help critique my top floor plans for custom build.
Jessica P
5 years ago
last modified: 5 years ago
Featured Answer
Sort by:Oldest
Comments (35)
richfield95
5 years agoJessica P
5 years agolast modified: 5 years agoRelated Discussions
Please critique my floor plan! Summerfield can you help? :)
Comments (23)Thanks! I appreciate the feedback, I emailed Summerfield as well, I'm so anxious to hear what he/she? has to say!! I'm going to work on it some more today. I posted on the kitchen forum to get feedback on how to set up the kitchen (I've never had one so large and don't know where to begin - in a good way) One thing that was pointed out is how far the garage is from kitchen, so I think I'm going to flip the entire main room so the kitchen and dining area are on the same side of the house as the garage. That means I'll have to fit the pantry over near the media room and so major rearranging as the media room needs to stay rectangular, and then I'll have the pantry space as the close for BD 3 and remove the closet that goes into the play room. I'm hoping to turn this into a final plan within a month, do you think that is too fast?...See MorePlease critique my floor plan...
Comments (23)mrspete not everyone wants or needs to save money by sharing their master bath with all the guests in the house. Personally I wouldn't want my guests using my master bath and checking my cabinets or mistakenly using my towel. i understand if you need to save money but niidawg is building a custom home and is planning to use an architect. My guess is the OP can afford to put in a powder room. Yes, I suggested making this the master ... and I also suggested making that bathroom the main downstairs bathroom. Could be one suggestion, could be combined. Personally, I think most houses on this forum are "over-bathed". I see no problem with a master bath being used by guests. I can afford to build whatever I want ... but I am thrifty enough to want it to be a good value, and this just isn't something about which I care personally. vwtyler - definitely not going with a sub-division for that exact reason. all the lots we saw that we liked had so much architectural restrictions by the HOA, we would have ended up with a building totally different from our desires. Additionally, we have an HOA now and i think they are very hard to deal with (to put it mildly). I'm so ready to be done with them. I understand the desire to go with no HOA. It seems that the new neighborhoods in my area are all being built by a cookie-cutter builder with very strict ideas. I'm not sure why people are jumping to build with them....See MorePlease help! Floor plan critique
Comments (31)Not a pro and I'm having trouble seeing the details in the plans, but I have to agree with Lindsey_CA 100%. My "laundry room" is very small, probably 5x8 and leads directly to the garage so it's our main entry into the house. It's one of the things I despise about my house. I also have 2 kids who are now high school aged and between all of us, we do laundry at least once a day. My kids both play sports, so sometimes I have to do laundry more than once because the washer and dryer only hold so much. I can't tell you how many times people come flying through the garage and hit someone with the garage door. Or come through the kitchen trying to get out because they're late only to run into the open dryer door. I have to move the laundry to the family room to fold it because there is no counter space in that room. I'd love to relocate the washer and dryer but my husband does not want them moved to the basement, and we would lose a bedroom moving it upstairs, so we are stuck. We have a utility sink that gets a lot of use (much more than I thought it would) and I can't see if one is in your plan, but definitely put one in. Also make sure you have more closet space than you think you will need. I also agree that the exterior has too many juts which makes roofing lines more difficult. I also don't like having to go through the game room to get to the kids' bedrooms. While I do understand wanting to separate the kids from the master suite, when they get to be older, you are going to want to know what's going on in their rooms. I have a two story and can open my bedroom door and tell who is still up. : )...See MorePlease Critique My Floor Plan
Comments (16)Quick question is it okay to have your main entrance into your living area? This was something I was previously told to avoid and to try create a "landing area" where coats etc could be kept and random knocks on the door would not have a direct view to your living area. When doing these things, in order to focus on what I want emphasized, for better or worse, I try to keep as much other stuff the same as possible so the owner doesn't get side tracked and it's easier for them to compare "apples to apples". In this case I was talking about moving the entrance. Sure, the entry could be a little better defined and maybe 5'x5' (1.5mx1.5m) but that's another conversation for another day with your guy/girl. Maybe the front door moves out to the plane of the wall with some sort of entry roof figured out. But foyers don't have to be big to get definition and a visual separation from other spaces. Examples below. Also would the hallways be very dark? This is again something i have tried to avoid. Again, I was focusing on the entry without getting you distracted so I didn't touch that but I'm not in love with that hall either. I'd be getting your designer to take a whole fresh look at that wing which is going to be time consuming. And I do have one question for you....normally the elevations, sections and the plan are developed simultaneously. In your case it looks like you have a well defined hard lined floor plan to the detailed level of different wall thickness shown for the exterior and interior walls but then you drew the elevations on level of what looks like a freehand crayon rough sketch. Does your guy/girl have elevations? If not, they should....See MoreJessica P
5 years agoAnglophilia
5 years agochisue
5 years agoJessica P
5 years agohomechef59
5 years agopartim
5 years agoVirgil Carter Fine Art
5 years agolast modified: 5 years agoJessica P thanked Virgil Carter Fine ArtJessica P
5 years agoJessica P
5 years agoJessica P
5 years agoJessica P
5 years agohomechef59
5 years agoJessica P
5 years agoshead
5 years agoJessica P
5 years agoJessica P
5 years agoadkbml
5 years agolast modified: 5 years agoJessica P
5 years ago
Related Stories

HOUZZ TV LIVETour a Designer’s Glam Home With an Open Floor Plan
In this video, designer Kirby Foster Hurd discusses the colors and materials she selected for her Oklahoma City home
Full Story
HOUZZ PRODUCT NEWSHouzz Pro 3D Floor Planner Helps Clients Visualize Designs
The updated tool shows remodeled spaces in 3D with Benjamin Moore paint colors and wood, carpet and tile flooring
Full Story
REMODELING GUIDES6 Steps to Planning a Successful Building Project
Put in time on the front end to ensure that your home will match your vision in the end
Full Story
GARDENING AND LANDSCAPINGContractor Tips: Build a Top-Notch Deck
Get an outdoor deck that fits your lifestyle and stands the test of time by keeping these 4 considerations in mind
Full Story
LATEST NEWS FOR PROFESSIONALSWisconsin Flooring Firm Builds a Local Legacy of Giving Back
Floor360 has made its makeovers for nonprofit groups central to its work and the local design community
Full Story0

REMODELING GUIDESArchitects’ Tips to Help You Plan Perfect Storage
Before you remodel, read this expert advice to be sure you incorporate the storage you need
Full Story
REMODELING GUIDES10 Things to Consider When Creating an Open Floor Plan
A pro offers advice for designing a space that will be comfortable and functional
Full Story
ARCHITECTURE5 Questions to Ask Before Committing to an Open Floor Plan
Wide-open spaces are wonderful, but there are important functional issues to consider before taking down the walls
Full Story
REMODELING GUIDESRenovation Ideas: Playing With a Colonial’s Floor Plan
Make small changes or go for a total redo to make your colonial work better for the way you live
Full Story
REMODELING GUIDESHow to Read a Floor Plan
If a floor plan's myriad lines and arcs have you seeing spots, this easy-to-understand guide is right up your alley
Full Story






queenvictorian