Houzz TV: A Tiny-House Family’s Big Adventure
A California couple and their toddler son let go of stuff in favor of living lightly and flexibly in 327 square feet
Laura Gaskill
February 21, 2017
Houzz Contributor. I cover decorating ideas, Houzz tours & the monthly home maintenance checklist. My favorite pieces to write center around the emotional aspects of home and savoring life's simple pleasures. Decluttering course + discount for Houzzers: https://www.lauragaskill.com/welcome-houzzers
Houzz Contributor. I cover decorating ideas, Houzz tours & the monthly home maintenance... More
It’s not often you hear of a family with a young child taking on the tiny-house lifestyle. But Micah and Jana Whitehead had been dreaming of living in a tiny home for years, and learning they were expecting a child didn’t shake their resolve. “Once we found out Silas was on the way, plans changed some, but we decided we could make it work,” Micah says. “And giving Silas a childhood full of big adventures was something we wanted despite the challenges of raising a family in a small space.”
Photos by Micah Whitehead
Houzz at a Glance
Who lives here: Micah and Jana Whitehead and their 22-month-old son, Silas
Location: Walnut Creek, California
Size: 327 square feet (30 square meters); two lofts, one bathroom
An opportunity at Micah’s company that required a move from Birmingham, Alabama, to the San Francisco Bay Area was the impetus the Whiteheads needed to make their tiny-house dreams come true.
Micah and Jana had always thought they would build their own tiny home, but with a tight schedule for the big move, they opted to hire American Tiny House, a tiny-home builder based in Longview, Texas, to create their tiny dream home instead.
Silas was 1 year old when the house was being built, so much of it was designed with him in mind. For example, Micah and Jana decided to include two lofts: one for themselves and one for Silas to use once he’s old enough to navigate a ladder. Both lofts are inaccessible to Silas, and the parents watch him closely.
Houzz at a Glance
Who lives here: Micah and Jana Whitehead and their 22-month-old son, Silas
Location: Walnut Creek, California
Size: 327 square feet (30 square meters); two lofts, one bathroom
An opportunity at Micah’s company that required a move from Birmingham, Alabama, to the San Francisco Bay Area was the impetus the Whiteheads needed to make their tiny-house dreams come true.
Micah and Jana had always thought they would build their own tiny home, but with a tight schedule for the big move, they opted to hire American Tiny House, a tiny-home builder based in Longview, Texas, to create their tiny dream home instead.
Silas was 1 year old when the house was being built, so much of it was designed with him in mind. For example, Micah and Jana decided to include two lofts: one for themselves and one for Silas to use once he’s old enough to navigate a ladder. Both lofts are inaccessible to Silas, and the parents watch him closely.
In the couple’s loft bedroom, shown here, clothes are stored in a row of woven baskets in lieu of a traditional dresser, while a sheepskin makes a luxuriously soft bedside rug.
Right now, the couple co-sleeps with their son in the loft space, keeping him close at all times and using a heavy basket, which Silas cannot move, to block the stairs. A custom gate is planned to close in the loft completely.
It wasn’t easy to coordinate with a builder in Texas for a tiny-home delivery in California while the Whiteheads were still living in Alabama. But “our builder took our designs, wants, needs and dreams, and built a stunning home with almost everything we had wanted,” Micah says.
Fresh white shiplap, a generous number of windows, and double French doors give the tiny house a spacious feeling that belies its petite footprint. Storage under the stairs, neatly organized closets, and plenty of wicker baskets and wall hooks keep the space tidy. Bins lining the underside of the house hold items that the Whiteheads use less often, such as outdoor gear and seasonal clothes.
Fresh white shiplap, a generous number of windows, and double French doors give the tiny house a spacious feeling that belies its petite footprint. Storage under the stairs, neatly organized closets, and plenty of wicker baskets and wall hooks keep the space tidy. Bins lining the underside of the house hold items that the Whiteheads use less often, such as outdoor gear and seasonal clothes.
Of course, every adventure has its learning curve, and one challenge that has come up as Silas has grown into a full-fledged toddler is the issue of the loft stairs, which were built without a railing — something they will be adding soon. Right now they have a baby gate installed at the stairs, but Silas still needs close supervision at all times.
“Parenting in a tiny home requires intentionality on every level,” Micah says. Also, having little space means limited storage for toys. “We have had to find toys that can be compact, such as an art easel or train set that pack away tightly. All of our clothes and Silas’ toys fit in a single closet.”
“Parenting in a tiny home requires intentionality on every level,” Micah says. Also, having little space means limited storage for toys. “We have had to find toys that can be compact, such as an art easel or train set that pack away tightly. All of our clothes and Silas’ toys fit in a single closet.”
“Living tiny truly suits our nomadic lifestyle and love of travel,” Micah says. “We decided early on in our marriage that this was something that we wanted to pursue.”
When they decided to make the jump to a tiny house, they were living in a spacious one-bedroom apartment in Alabama. The first step, they decided, was to experiment with smaller-scale living by downsizing to a studio apartment with less than 425 square feet of space. “We gave away, donated or sold 90 percent of our belongings and knew we would never live in the same way again,” Micah says.
Living in 327 square feet meant making tough choices, like opting for a combination washer-dryer instead of a stackable set to gain a bit more cabinet space. But on the positive side, Micah says, “becoming minimalists has cut down on the amount of clutter to store, laundry to wash, house to clean, and stuff to buy. That means more resources to spend on living!”
The compact kitchen is set up with what they need to cook for a family, including a double sink and a four-burner range. The end of one counter is open underneath to allow room to mount a highchair.
The same white shiplap used throughout the home continues in the bathroom.
The Whiteheads love that their tiny home offers the stability of homeownership for their growing family, as well as sustainability and flexibility. When they want to travel, they can bring their house on wheels along.
My Houzz is a series in which we visit and photograph creative, personality-filled homes and the people who inhabit them. Share your home with us and see more projects.
Browse more homes by style: Apartments | Barn Homes | Colorful Homes | Contemporary Homes | Eclectic Homes | Farmhouses | Floating Homes | Guesthouses | Homes Around the World | Lofts | Midcentury Homes | Modern Homes | Ranch Homes | Small Homes |Townhouses | Traditional Homes | Transitional Homes | Vacation Homes
My Houzz is a series in which we visit and photograph creative, personality-filled homes and the people who inhabit them. Share your home with us and see more projects.
Browse more homes by style: Apartments | Barn Homes | Colorful Homes | Contemporary Homes | Eclectic Homes | Farmhouses | Floating Homes | Guesthouses | Homes Around the World | Lofts | Midcentury Homes | Modern Homes | Ranch Homes | Small Homes |Townhouses | Traditional Homes | Transitional Homes | Vacation Homes
Related Stories
Contemporary Homes
Houzz Tour: Boston Pied-à-Terre Designed for Evenings
By Becky Harris
A designer found on Houzz infuses a condo with a sultry vibe inspired by supper clubs and luxe boutique hotels
Full Story
Guesthouses
Houzz Tour: Light-Filled 704-Square-Foot Modern Cottage
By Becky Harris
An architect and a designer create a light and airy feel, cozied up by layers of textures
Full Story
Outbuildings
Family Gatherings in Argentina Inspire a Pavilion and Guesthouse
By Becky Harris
A new yard adds room for hosting, swimming and bringing part of one homeowner’s culture to her family’s Seattle home
Full Story
Transitional Homes
Houzz Tour: Organic Style on an Avocado Ranch
By Becky Harris
A designer uses a soft neutral palette, handmade tile and reclaimed wood to update a 1980s contemporary home
Full Story
Transitional Homes
Houzz Tour: Elegant, Earthy Ranch House for an Empty-Nest Couple
Design styles, warm neutral colors and special details blend in a Minnesota ranch-style house with a finished basement
Full Story
Contemporary Homes
Houzz Tour: Colorado Forever Home Is a Family Affair
By Becky Harris
The mountain home was designed for gatherings and to make the most of views of Pikes Peak and surroundings
Full Story
Contemporary Homes
Houzz Tour: Open and Inviting Mountain Home Near Lake Tahoe
By Becky Harris
A designer creates a warmly minimalist California getaway that can stand up to snow and mud
Full Story
Homes Around the World
Houzz Tour: Period Home Gains Color and Character
By Kate Burt
Before-and-after photos show how a bold palette and restored features bring warmth and personality to this English house
Full Story
Modern Homes
Houzz Tour: New Home Gets a Midcentury Modern Makeover
By Julie Sheer
A designer in Boston reworks the kitchen and primary suite and adds style with furnishings, lighting and more
Full Story
Barn Homes
Houzz Tour: Old Barns Become an Airy, Modern-Rustic Home
A barn home in Devon, England, sits lightly on the land and offers simple, relaxing spaces for an extended family
Full Story





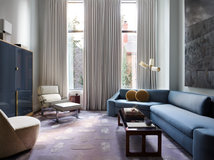
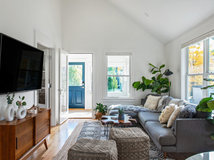
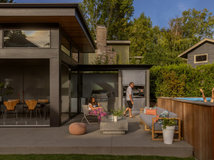
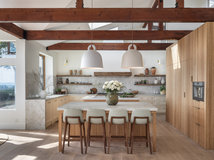




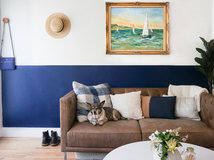
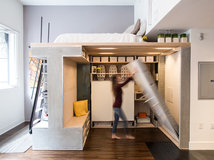
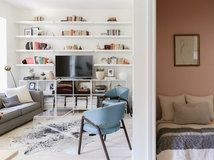
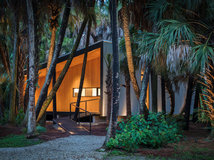
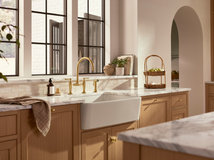
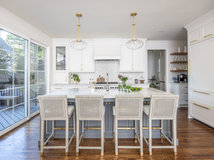

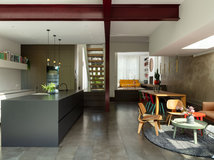
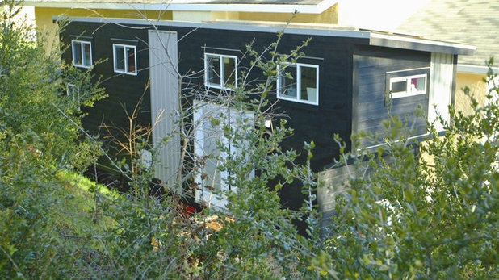
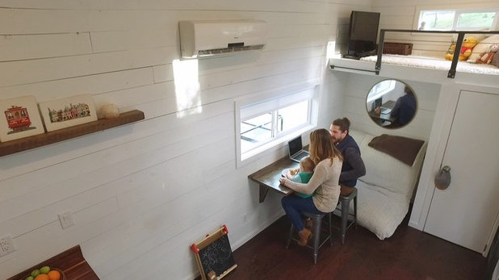
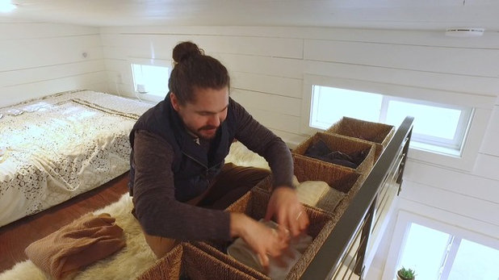
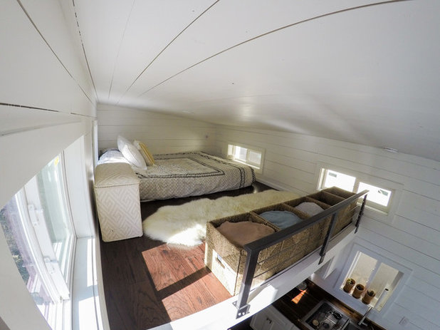
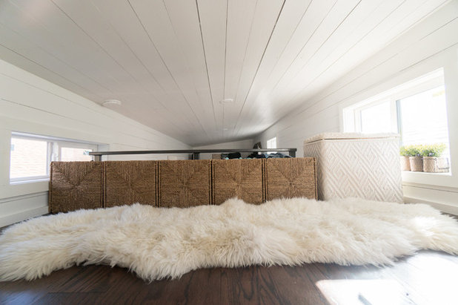
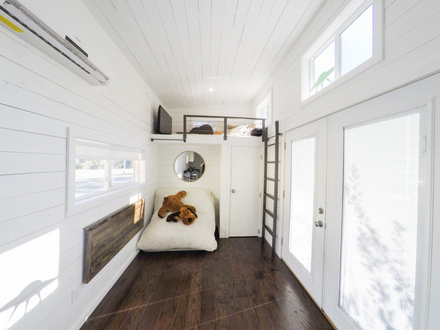
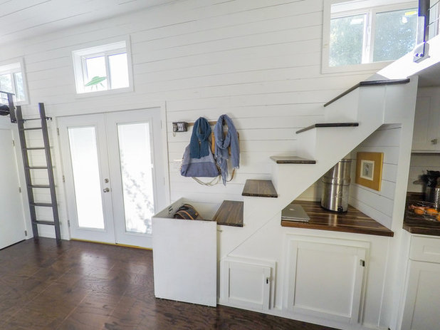
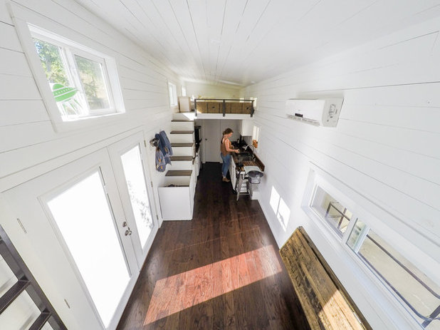
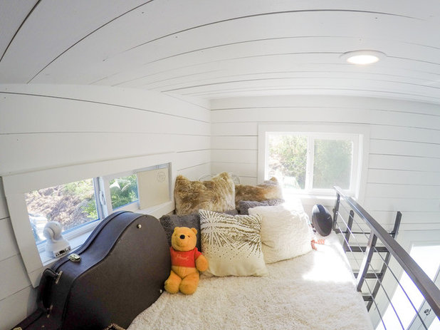
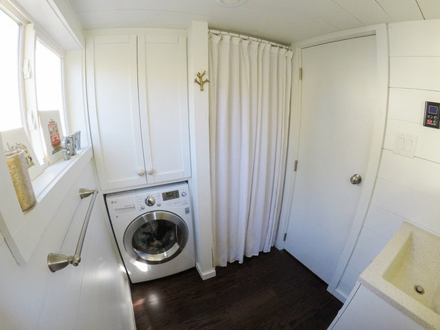
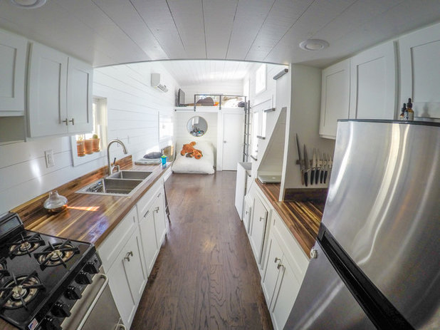
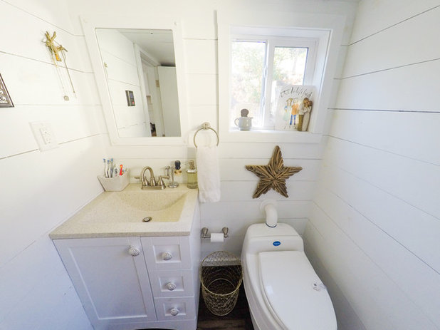
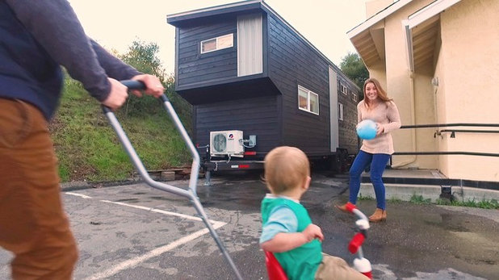






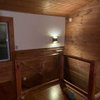
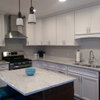
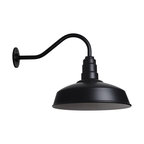
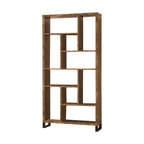
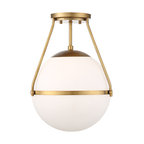
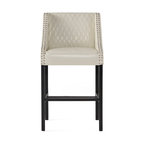
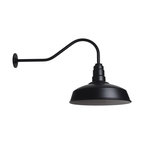
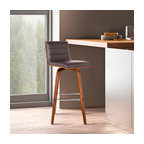
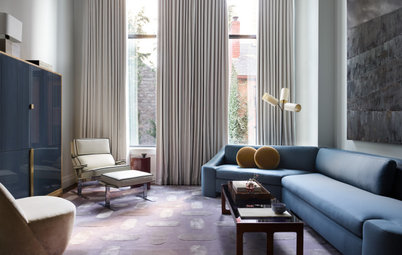
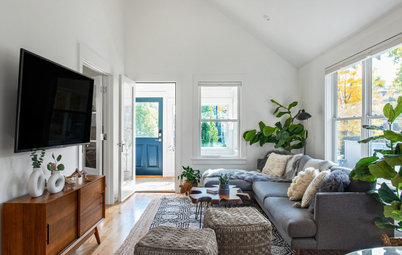
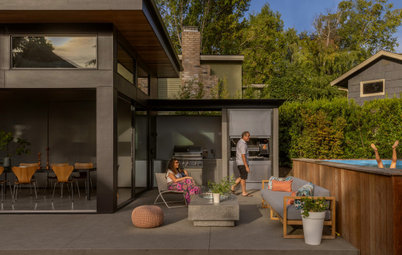
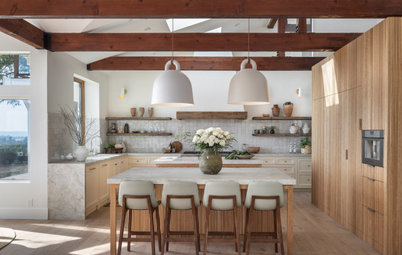
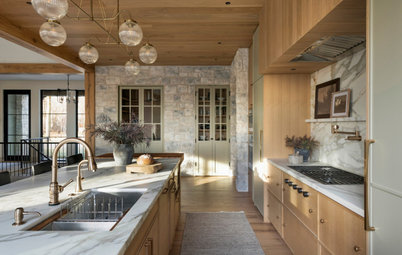
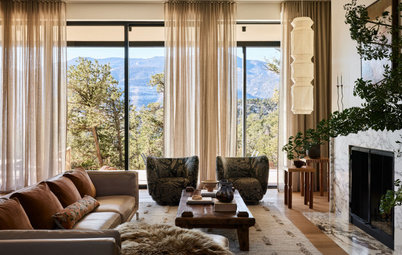
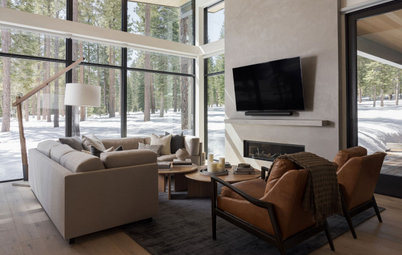
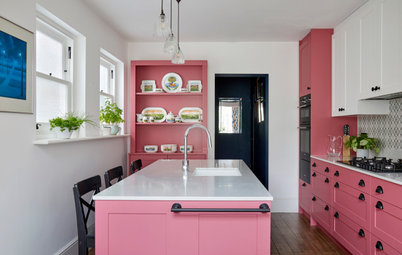
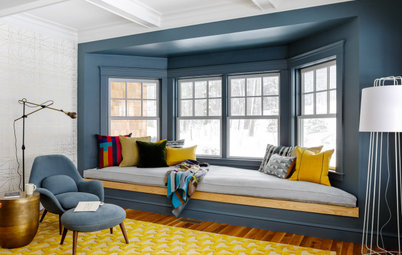
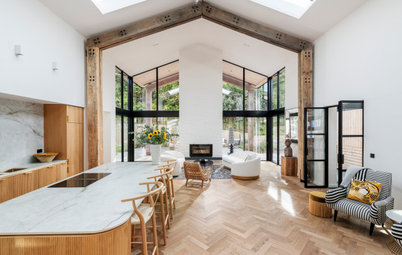
Very cool. Everything in Texas is bigger. Consequently, out tiny house is 720 sq. ft. It’s a second home but we are finding out that we enjoying the minimalistic aspects of the house more than ever. So easy to clean & maintain. I can see myself enjoying retirement here and giving the kids the big house! Grand babies love it too! Our backyard is the lake. And cooking outdoors always taste better. And no mess!