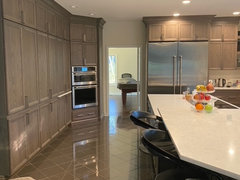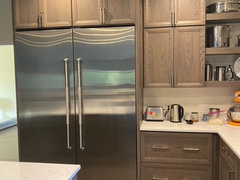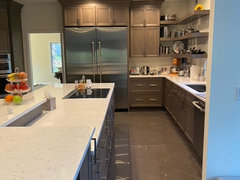Kitchen remodel questions help
John B
3 years ago
Featured Answer
Sort by:Oldest
Comments (35)
megs1030
3 years agoRelated Discussions
Various kitchen remodel questions
Comments (3)Alas, most of us don't have a clue what any of these materials look like. Ann Sacks, for example, sells a vast range of styles and colours. I wouldn't have a clue on where to find out what Erin Adams Quilt looks like. I think you may be expecting a bit too much if you're hoping that readers will research all of this. If you could include links to the various items you mention or perhaps photos in your posting, it would be helpful. James...See MoreI need help with basic wiring questions for a kitchen remodel
Comments (7)Thank you. That is basically what I thought. I should be able to remove the wires from the main box and I can cut them back as far as I can. After looking again, it appears as though the disposal is on its own circuit. The dishwasher is on its own circuit. The range is on its own circuit. So, if those breakers are the right amperage for the new units, I can run new wire from the new units to the main box and attach to the old circuit breakers. The refrigerator is not on its own circuit. The old refrigerator would make some lights dim when it kicked on. I am going to terminate those wires inside a junction box with a metal cover plate that can be accessed behind the new refrigerator. Then I am going to put the new refrigerator on the new circuit for the new GFCI outlets in the kitchen. Is that acceptable?...See MoreHelping my parents w/ whole-house remodel; 5 questions I need help on
Comments (4)Any modern idiot proof solution promotes the building of Neanderthal Idiot 2.0 in response. “Et’s da whay we alluz dunnit.” , Pause. Spit Tobbacy. Deliberate look up and down. Pointed passive aggressive insult....”Little Lady”. Another spit....See MoreLighting and hardware question for kitchen remodel
Comments (3)Sorry for the delay.... Again....my main question for this post is the hardware and lighting selection. Electrical and canned lighting is already done. Haven't finalized countertop but wanting to go with a light granite--hopefully with a warm white background. Tile is last on the list. I call my style traditional but like touches of farmhouse/rustic. 1. For handles/knobs, thinking of darker colored handles and knobs. Or are stainless/nickel a better option? Our appliances are stainless. Haven't picked out faucet yet. 2. For lighting...Needing to replace what we have over the breakfast table. Current lighting over sink and island is a black wrought iron style with white opaque globes. How similar/different should lighting over table be? Keep same black wrought iron? I don't want matchy-matchy, but want it to coordinate in some way. 3. Budget is a factor---isn't it always? So, not wanting to replace current lighting if possible. We still like it. New cabinets looking at range hood wall and sink area with current light fixture. Current breakfast area looking at back door. This bay, window/door will go away as we are adding a 14x18 vaulted four season room with lots of windows, same hardwood flooring, new ceiling fan. Hardwood floor: unstained red oak. This flooring is throughout the kitchen, dining room, family room, foyer, bathroom (entire first floor) a couple miscellaneous views: laundry room view and dining room view. We have stained doors, window trim, and some crown molding throughout house....See MoreJohn B
3 years agoJohn B
3 years agoJohn B
3 years agoUser
3 years agoJohn B
3 years agoUser
3 years agoJohn B
3 years agoJohn B
3 years agoJohn B
3 years agoJohn B
3 years agopetula67
3 years agolast modified: 3 years agoJohn B
3 years agoUser
3 years agolast modified: 3 years agoJohn B
3 years agolast modified: 3 years agoUser
3 years agoJohn B
3 years agolast modified: 3 years agolucky998877
3 years agoUser
3 years agolast modified: 3 years agoJohn B
3 years agoJohn B
3 years agolast modified: 3 years agoJohn B
3 years agoJohn B
last yearJohn B
last year
Related Stories

INSIDE HOUZZWhat’s Popular for Kitchen Islands in Remodeled Kitchens
Contrasting colors, cabinets and countertops are among the special touches, the U.S. Houzz Kitchen Trends Study shows
Full Story
REMODELING GUIDESPlanning a Kitchen Remodel? Start With These 5 Questions
Before you consider aesthetics, make sure your new kitchen will work for your cooking and entertaining style
Full Story
REMODELING GUIDES5 Trade-Offs to Consider When Remodeling Your Kitchen
A kitchen designer asks big-picture questions to help you decide where to invest and where to compromise in your remodel
Full Story
KITCHEN DESIGNHow to Map Out Your Kitchen Remodel’s Scope of Work
Help prevent budget overruns by determining the extent of your project, and find pros to help you get the job done
Full Story
KITCHEN DESIGNModernize Your Old Kitchen Without Remodeling
Keep the charm but lose the outdated feel, and gain functionality, with these tricks for helping your older kitchen fit modern times
Full Story
KITCHEN DESIGNKitchen Remodel Costs: 3 Budgets, 3 Kitchens
What you can expect from a kitchen remodel with a budget from $20,000 to $100,000
Full Story
KITCHEN DESIGNCottage Kitchen’s Refresh Is a ‘Remodel Lite’
By keeping what worked just fine and spending where it counted, a couple saves enough money to remodel a bathroom
Full Story
KITCHEN DESIGNRemodeling Your Kitchen in Stages: Planning and Design
When doing a remodel in phases, being overprepared is key
Full Story
MOST POPULARRemodeling Your Kitchen in Stages: Detailing the Work and Costs
To successfully pull off a remodel and stay on budget, keep detailed documents of everything you want in your space
Full Story
KITCHEN OF THE WEEKKitchen of the Week: A Designer Navigates Her Own Kitchen Remodel
Plans quickly changed during demolition, but the Florida designer loves the result. Here's what she did
Full Story










John BOriginal Author