I hate my new(er) kitchen, time to replace.
Carl Grasiano
3 years ago
Featured Answer
Sort by:Oldest
Comments (34)
Mrs Pete
3 years agolast modified: 3 years agoRelated Discussions
I hate my new Bosch DW. It does NOT clean dishes
Comments (41)I assume that this problem was resolved since this is an old posting. However for those like myself who also had the same trouble and hated Bosch; I found a solution. The spray arms are poorly designed and the tiny holes clog over time. Unscrew the "nut" attaching each of the spray arms and use an ice pick or something small to unclog the holes along the arms. You will have to tilt the arm back and forth and shake out all the particles through the center connection hole in order to clean it out. Run water through it to be sure it is clear and shake it until there is no sound and the holes are clear. Re-attach to the machine and you will have sparkling dishes again. I cursed the darned dishwasher for weeks until I learned this!...See MoreMy kitchen is new but i hate it...(pics) what can i do to improve
Comments (37)Dear Polar Princess, I am happy to read of your recent survivorship and a getting new lease on life. I think your oak cabinets look very well made and can be a star with some new accessories. Oak is a timeless, beautiful wood. Here are the changes I would try for minimal cost: 1) As has been mentioned numerous times: remove the stenciling & ivy to freshen the look. 2) If you can easily remove the light bridge over the sink and add molding to the top of the 2 cabinets where it connected, that will also modernize the look, as previous poster suggested, for not much money. 3) Backsplash: Provide Maximum sizzle and splash, which will transform the kitchen with a shimmering glass tile mosaic. See link below as example. Your area is not big, so you could pull this off for only $200 to $250 in materials. 4) Definitely bring in the brown leather bar stools you like or even something very modern in style as a contrast. 5) Counter tops: white laminate is not necessarily bad. In fact, if you add a shimmering glass backsplash that is a nice counterpoint to the white counters, you may find they are now more pleasing to you, without going to the expense of adding granite. You already know how easy to maintain your laminate counters are. You might jazz them up with some interesting place mats or update your centerpiece to be more in keeping with the brown leather & mosaics. 6) Window valence: maybe replace the lace look with something more tailored to complement the new backsplash and stools. 7) Wall paint: See how the backsplash changes the look and decide if you want to add wall color or not. 8) If you still yearn for SS appliances, check into changing out the front panels of the frig and dishwasher with SS. Don't think that is possible with the stove. I would really keep the bisque because they will look nice with the new backsplash as well. The link is from a larger website with many different choices of mosaic color combinations. The featured one is Anima because I think it would complement your while/bisque and oak and brown leather. Also check out several of the Spectralight (with and without El Dorado), Shimmerfly (one is Honey Pearl)and others which might complement your adjacent room colors. Good luck with all your decisions. We celebrate that you are here to make them! Anna Lee F Here is a link that might be useful: Glass tile backsplash...See MoreWill I hate my new kitchen?
Comments (27)I am so sorry to be so long in responding. The ISP cable went out, and will not be repaired until Saturday. chefkev - itÂs nice to hear from a chef! I just play one at home, LOL. It takes a little practice to be organized; forgetting butter or eggs a time or two is a good trainer. Maybe one good thing about our inefficiently laid out kitchen is that it makes me think through what I need before I start. Frankie  I would not know how to cook with two people in the kitchen. I think there is walking around room for the sink, cooktop and prep areas if ever the chance comes along to test it. Finding the right place for all the appliances and tasks is a big challenge. It is easy to get a couple of things right, but then I realize something else is in the wrong place to be convenient. eastcoastmom  An island is a great connector, an in-between or temporary landing place from the frig, sink, and stove. I am loosing an island in my new kitchen. I hope the work flows as well as I expect or IÂll be trying to retrofit another island. abbycat  you bring up a good point that working in a kitchen is different from imagining the work. You have a really nice, open kitchen. I love the windows! hostagrams  You are getting a puppy-thatÂs exciting! You are an old hand at raising a puppy. I think the carpet and hardwood floors are safe. I am sorry you lost Sam. I understand how much they stay with us even when they are gone. We foster goldens for a rescue and are willing to take the old and/or sick ones, weÂve lost four in the last five years. Three were with us for a year. It is mind boggling how ill-treated, sick dogs can be so trusting and loving. You are an Indiana gal, too! WeÂve been in Indiana 26 years-same town-same house. Your Sellers Hoosier is in beautiful condition. There are lots of options for an organizer and communications center with all the doors and drawers. momorichel  do post your drawings when you can. IÂd love to see them....See MoreI Hate My Brand New Kitchen
Comments (184)Wow! It looks so great! Thanks for returning with an update. I am in love with your backsplash choice. Please can you share the info on the tile? My son is remolding his kitchen soon and I think he might like that. That photo at night with the upper cabinets lit up looks so cozy! I can just imagine the whole space. We just finished dinner, (my maid cleaned up the dishes lol) and my husband and I are sipping wine, snuggling on the couch, watching the crackling fire, as the cares of the day melt away. Now I am inspired to get my hubby to finish installing the lights up in our stacked uppers. Can you also share the lighing you installed because I love how the light envelops the whole interior of the cabinet verses looking like a spot light. Did you change to a different glass that’s frosted? I am still in shock at how different it all looks. Well done! Oh and can you please share daytime photos as well?...See MoreCarl Grasiano
3 years agoMrs Pete
3 years agolast modified: 3 years agoTracey Woods
3 years agoCarl Grasiano
3 years agoemilyam819
3 years agoAglitter
3 years agoCarl Grasiano
3 years agoChris T
3 years agoherbflavor
3 years agolast modified: 3 years agoAndrea C
3 years agomainenell
3 years agoAglitter
3 years agoMrs Pete
3 years agolittlespaces
3 years agoMrs Pete
3 years agolast modified: 3 years agoH202
3 years agodani_m08
3 years agolast modified: 3 years agoRenata
3 years agoCarl Grasiano
3 years agoAglitter
3 years agoRenata
3 years agoCarl Grasiano
3 years agodani_m08
3 years agolast modified: 3 years agoMrs Pete
3 years agoCarl Grasiano
3 years agoH202
3 years agoCarl Grasiano
3 years agomxk3 z5b_MI
3 years agolast modified: 3 years agoCarl Grasiano
3 years agomxk3 z5b_MI
3 years agoMrs Pete
3 years agolast modified: 3 years agolucky998877
3 years ago
Related Stories
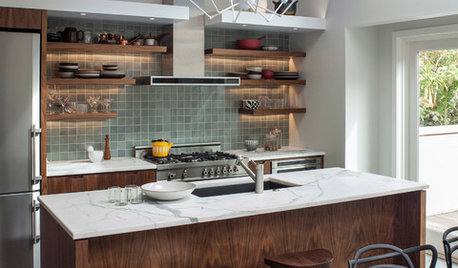
KITCHEN DESIGNKitchen of the Week: Modern Comforts in an Old-Time Home
Real appliances and artful storage replace a hot plate and sparse cabinets in a San Francisco Victorian
Full Story
MOST POPULARKitchen Evolution: Work Zones Replace the Triangle
Want maximum efficiency in your kitchen? Consider forgoing the old-fashioned triangle in favor of task-specific zones
Full Story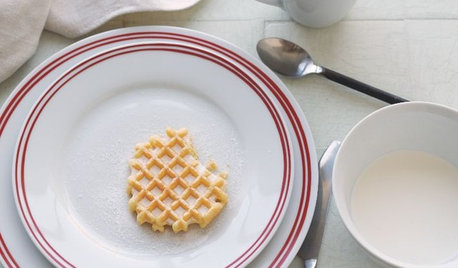
PRODUCT PICKSGuest Picks: Take Your Kitchen Back to a Simpler Time
Give your kitchen a comfortingly classic feel with appliances, furnishings and accessories styled for the good old days
Full Story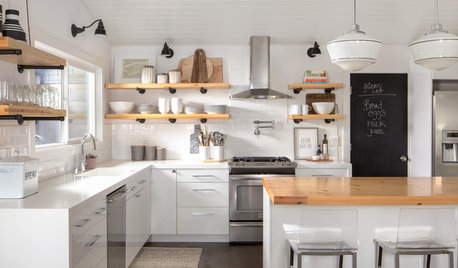
KITCHEN CABINETSWhy I Combined Open Shelves and Cabinets in My Kitchen Remodel
A designer and her builder husband opt for two styles of storage. She offers advice, how-tos and cost info
Full Story
BEFORE AND AFTERSKitchen of the Week: Bungalow Kitchen’s Historic Charm Preserved
A new design adds function and modern conveniences and fits right in with the home’s period style
Full Story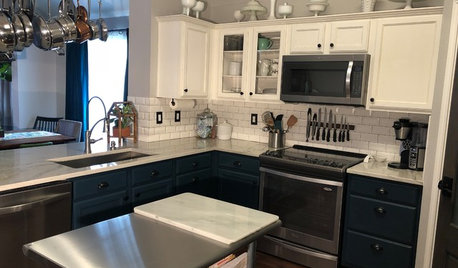
KITCHEN MAKEOVERSA Couple Update Their Kitchen One Step at a Time for $8,047
DIY spirit, research, elbow grease and careful budgeting result in a Dallas family’s dream kitchen
Full Story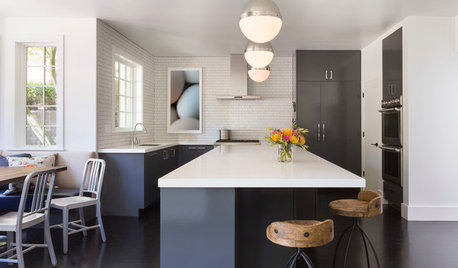
KITCHEN COUNTERTOPSWhy I Chose Quartz Countertops in My Kitchen Remodel
Budget, style and family needs all were taken into account in this important design decision
Full Story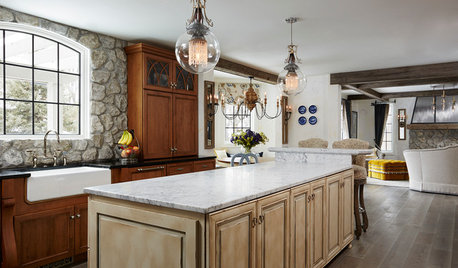
KITCHEN OF THE WEEKKitchen of the Week: Designed to Stand the Test of Time
Ageless beauty abounds in this elegant European-inspired kitchen in Minnesota
Full Story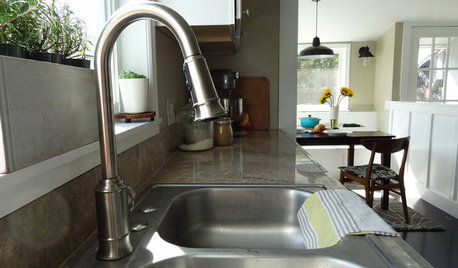
DIY PROJECTSHow to Replace Your Kitchen Faucet
Swap out an old faucet to give your kitchen a new look — it's a DIY project even a beginner can do
Full Story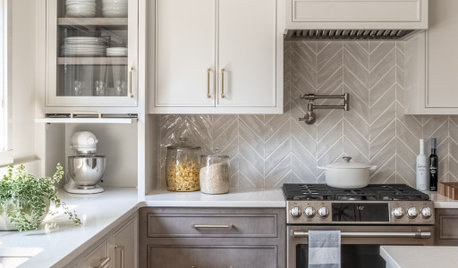
ORGANIZINGHow to Organize Your Kitchen Cabinets, One at a Time
Follow these steps to straighten up your kitchen cabinets and shelves so they’re a pleasure to use
Full Story


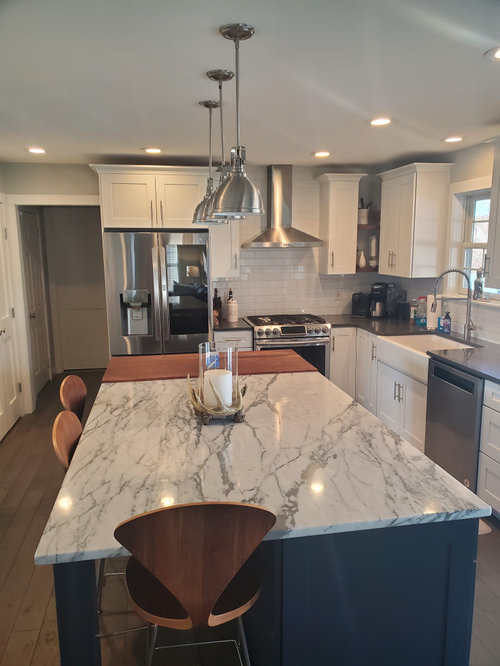
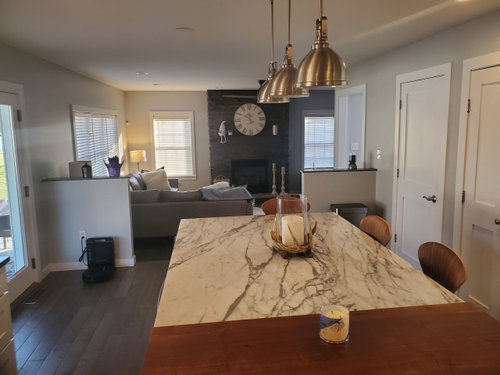
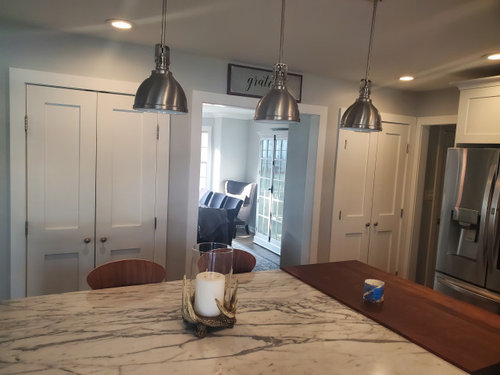





biondanonima (Zone 7a Hudson Valley)