Ideas for our bathroom layout?
Rebecca Easton
3 years ago
Related Stories

BATHROOM DESIGN9 Big Space-Saving Ideas for Tiny Bathrooms
Look to these layouts and features to fit everything you need in the bath without feeling crammed in
Full Story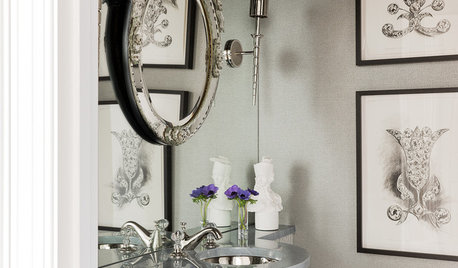
BATHROOM DESIGN8 Bathroom Mirror Ideas You Might Not Have Thought Of
Consider these solutions for awkward layouts or to just bring a little fun
Full Story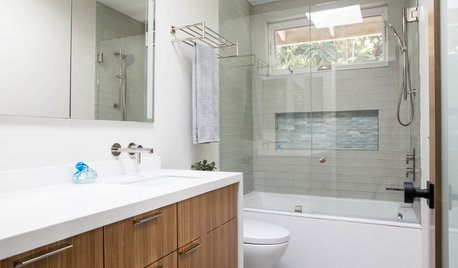
BATHROOM MAKEOVERSBefore and After: 7 Bathroom Makeovers That Keep the Same Layout
See how designers transform bathrooms without the expense of relocating the plumbing
Full Story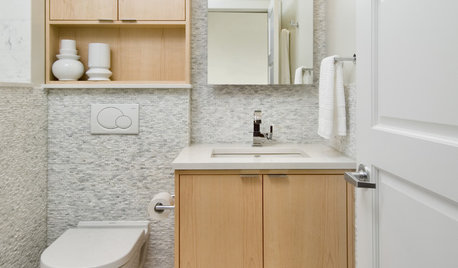
BATHROOM DESIGN15 Small-Bathroom Vanity Ideas That Rock Style and Storage
These floating vanities, repurposed dressers and open shelves offer creative and useful design solutions
Full Story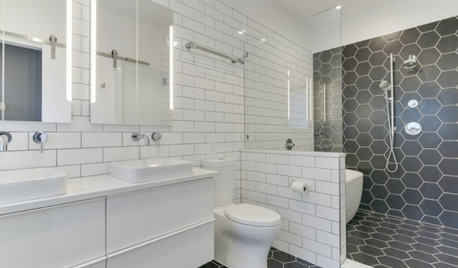
BATHROOM MAKEOVERSBathroom of the Week: High-Contrast Tile and a New Layout
Clever design choices and a wet room layout make good use of space in a compact main bathroom
Full Story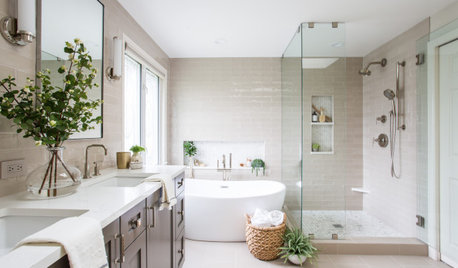
BATHROOM MAKEOVERSBathroom of the Week: Fresh Style and an Airy Layout
A design and remodeling team transforms a couple’s dated bathroom with a new palette, better storage and a roomy feel
Full Story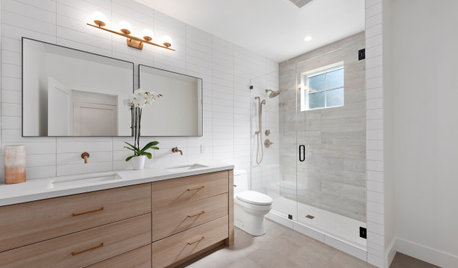
BATHROOM DESIGN10 Bathroom Layout Mistakes and How to Avoid Them
Experts offer ways to dodge pitfalls that can keep you from having a beautiful, well-functioning bathroom
Full Story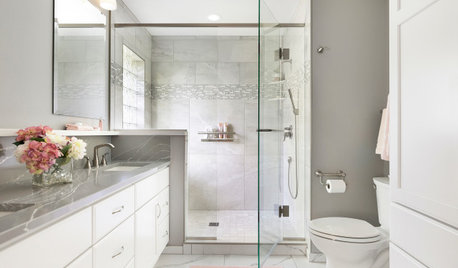
BATHROOM MAKEOVERSBathroom of the Week: Soothing White and Gray in a Roomy Layout
A Minnesota couple work with a designer to ditch their tub, create a larger shower and embrace a classic color palette
Full Story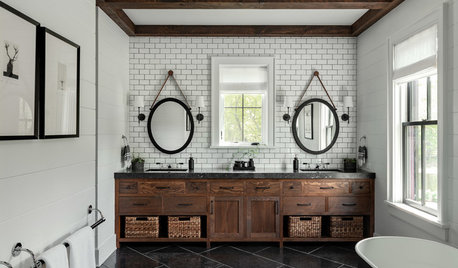
BATHROOM TILE6 Creative Bathroom Tile Ideas
Consider these tile colors, patterns and installation methods to make your bathroom more interesting
Full Story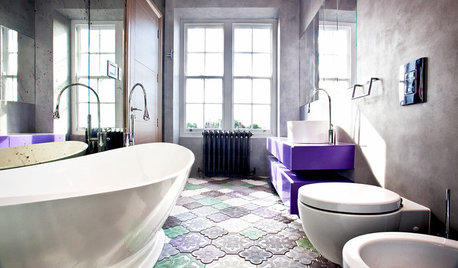
BATHROOM DESIGN14 Bathroom Design Ideas Expected to Be Big in 2015
Award-winning designers reveal the bathroom features they believe will emerge or stay strong in the years ahead
Full StorySponsored
Custom Craftsmanship & Construction Solutions in Franklin County








AJCN
Rebecca EastonOriginal Author
Related Discussions
Need insight on our 2nd floor layout, specifically the bathroom
Q
Bathroom layout ideas please
Q
Help! Bathroom Floorplan Layout Ideas
Q
Our bathroom/shower glass layout won't work???... Please help!!
Q
Rebecca EastonOriginal Author
suezbell
Debbi Washburn