Where do I start?
Ka Ren
3 years ago
Featured Answer
Sort by:Oldest
Comments (49)
Tiny J
3 years agoRelated Discussions
Compost do-over - where do I start?
Comments (6)Maybe, if it needs moisture, you should mix up some "Bug Juice" and pour it into some holes in the compost or just on the compost. Use some the "sheer neglect" compost as part of the starter in the BJ. For matters of experimentation, why not make a small pile (from the big pile), add more nitrogen in the form of some alfalfa pellets or other greens that are easy to obtain, and some of the compost that "happened" and see if you can't get a smaller steaming pile. Then you could gradually add stuff from the big pile. Also, use the bug juice to moisten that as you are building it. Here is a link that might be useful: Bug Juice Recipe...See MoreGoing to meet Kitchen Designer/Cabinets next week. Where do I start?
Comments (9)I cannot read your drawing on my screen. You should peruse magazines, Houzz, Pinterest, and save any kitchen designs pics that appeal to you. Your designer needs to have something to start with - do you like modern, traditional, transitional? Though don't get hung up on meaningless marketspeak design names like "modern farmhouse", "industrial chic", or "the horsey-set look". Pictures tell a thousand words. In any case, here are the questions I would start with: - what is your budget. This one is the lynchpin for any plans you have for your kitchen. Nothing - nothing - can proceed without a ballpark of what you want to spend. Is it $40k, $75k, $100k? You will need to buy cabinets, counters, appliances, sink or sinks, faucet(s), ceiling lighting, undercabinet lighting, hardware, backsplash, maybe flooring. Think about what you want to spend for all that. - appliances - what kind of cooking do you do, and for how many? That would help to determine your appliances. Is a 36" fridge enough, or do you need larger, or do you have ability to have a spare fridge in the basement for overflow. Do you want a rangetop plus wall ovens, or a range? Do you have a gas line for a gas cooking, or do you want all electric? And most of all, no matter what, come hell or high water, make sure to budget for hood exhaust, including making sure your duct from the hood to the outside is 8" or 10" diameter. This is not negotiable. - counters - do some online reading about the various counter types such as granite, marble, Quartz, quartzite, soapstone. There is no "correct" counter. It's what appeals to you in the way of looks, budget, and upkeep. - cabinets - it is sometimes hard to know whether you would want wood, white painted, or color-painted. Again, look at kitchen pics and see what appeals to you. Also, take your kitchen into acount with this decision - if your kitchen won't get a lot of light, perhaps dark cabinets isn't what you'd want. How high is your kitchen's ceiling? I think 9' is ideal. Taller than that adds issues of cost, lighting, and practicality....See MoreTear down and rebuild exterior stairs -- where do I start?
Comments (11)@User Thanks. I suspect it was not up to code when it was built. I'm almost sure there was another stairway there at some point in the past, which the previous owner replaced with what's there now. I bought it as a foreclosure, so I don't know exactly what was done when. Would it make sense for me to talk to an architect first? Should I go through a GC? I worry I would spend a bunch of money and then an architect would tell me there's no way to improve it given the amount of space I have. But maybe that's the risk I have to take....See MoreReady to make my backyard beautiful! Where do I start?
Comments (22)Before you start to spend money, even on a plan, think about how you want to use your space and what works or doesn't work now. A two-level living area (deck above, patio below) might not be your best bet because you lose the flexibility to move things around. Right now I see your outdoor "dining room" on the deck, your outdoor "kitchen" (grill) on the lower patio area, and I don't see a "living room" at all. Where would these outdoor rooms work best in your new plan? I agree with the poster above that is is highly unlikely that you will be able to build a 3 season room on the existing deck. Where are the doors to the outside from your house? Consider enlarging your existing deck instead of adding patio. I have a very large deck and love it. Instead of 2 small outdoor rooms I have one large one. I have lots of flexibility on where to place furniture depending on whether I am entertaining a crowd or just the family. As far as a cover for the patio, because I planted a tree just a few feet from the patio on the west side, I have shade there in the hot late afternoon, and a wonderful feeling of cool shelter. I put a small 10' x 10' metal gazebo on one corner for privacy from the neighbours' upstairs windows, and the gazebo cover keeps the dining table clean. You could do that now on your existing patio. As far as vegetables, consider grow bags that you fill with good soil and can place in the sunniest parts of your yard. https://www.bobvila.com/articles/grow-bags/...See MoreKa Ren
3 years agotartanmeup
3 years agolast modified: 3 years agotozmo1
3 years agobluemarble
3 years agoKa Ren
3 years agotartanmeup
3 years agolast modified: 3 years agolatifolia
3 years agoRedRyder
3 years agoKa Ren
3 years agoBeth H. :
3 years agolast modified: 3 years agotartanmeup
3 years agoKa Ren
3 years agotedbixby
3 years agolast modified: 3 years agoKa Ren
3 years agobeesneeds
3 years agotartanmeup
3 years agoKa Ren
3 years agoKa Ren
3 years agoKa Ren
3 years agotedbixby
3 years agotedbixby
3 years agoKa Ren
3 years agoKa Ren
3 years agoKa Ren
3 years agoKa Ren
3 years agotangerinedoor
3 years agoKa Ren
3 years agolatifolia
3 years agoKa Ren
3 years agoKa Ren
3 years ago
Related Stories

DECORATING GUIDESHow to Decorate When You're Starting Out or Starting Over
No need to feel overwhelmed. Our step-by-step decorating guide can help you put together a home look you'll love
Full Story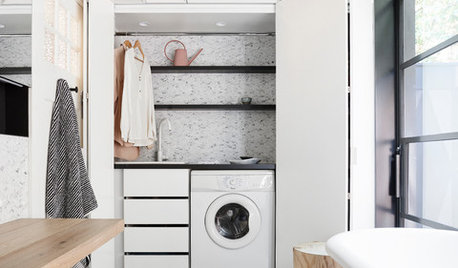
LAUNDRY ROOMSWhere Can I Hide My Laundry Area?
It’s a case of now you see it, now you don’t with these 10 clever ways of fitting in a laundry zone
Full Story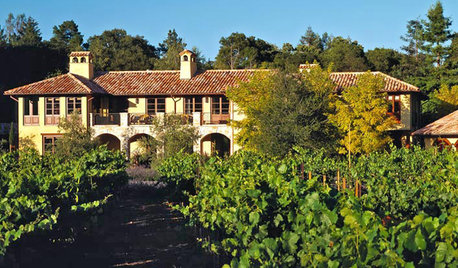
GARDENING AND LANDSCAPINGHow to Start a Home Vineyard
Dreaming of a winemaker's life? You may be able to have it where you are
Full Story
SHOP HOUZZShop Houzz: Start Afresh With an Organized Entrance
Show your winter clutter where to go!
Full Story
REMODELING GUIDESWhere to Splurge, Where to Save in Your Remodel
Learn how to balance your budget and set priorities to get the home features you want with the least compromise
Full Story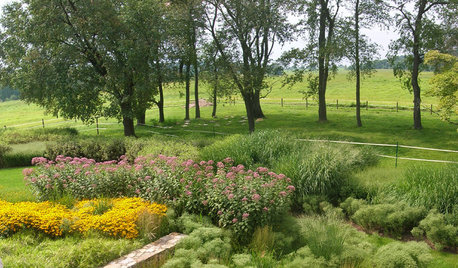
GARDENING GUIDESHow to Stop Worrying and Start Loving Clay Soil
Clay has many more benefits than you might imagine
Full Story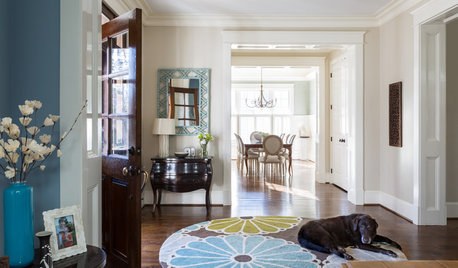
TRADITIONAL HOMESHouzz Tour: Family Gets a Fresh Start in a Happy New Home
Decorating her house from scratch spurs a big career change for this designer
Full Story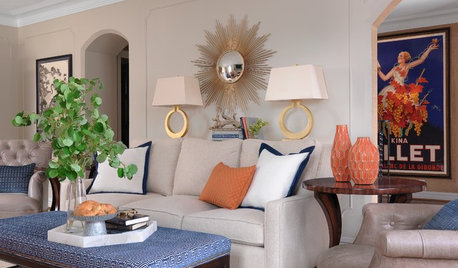
LIVING ROOMSRoom of the Day: Vintage Posters Jump-Start a Happy Room Redesign
A bright and cheerful living room has this family feeling joyful again. See the before-and-afters
Full Story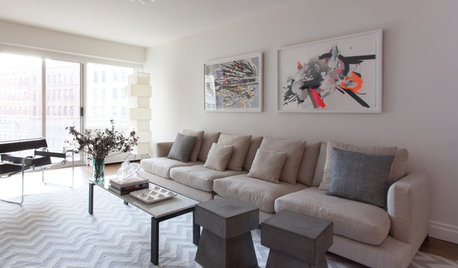
INSIDE HOUZZInside Houzz: Starting From Scratch in a Manhattan Apartment
Even no silverware was no sweat for a Houzz pro designer, who helped a globe-trotting consultant get a fresh design start
Full Story
GARDENING GUIDES6 Steps to Get a Garden Off to a Glowing Start
Grow a lush, balanced garden from an empty patch of yard or neglected landscape spot with these easy-to-follow guidelines
Full StorySponsored
Leading Interior Designers in Columbus, Ohio & Ponte Vedra, Florida



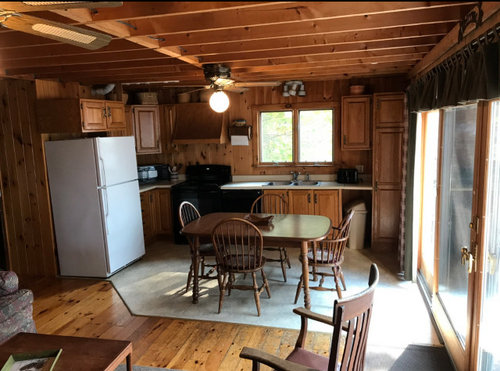


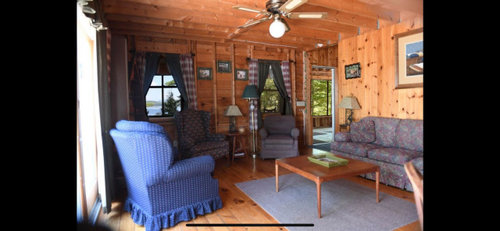

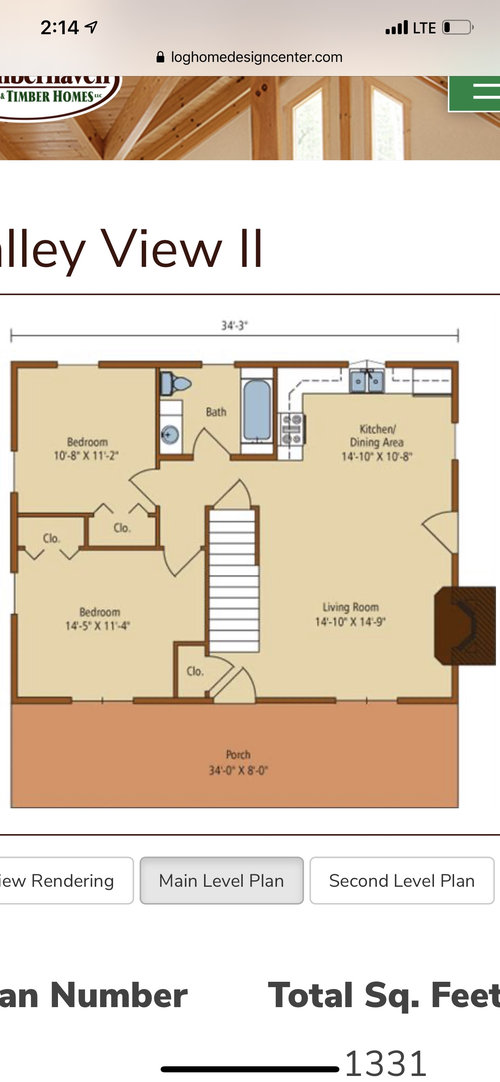

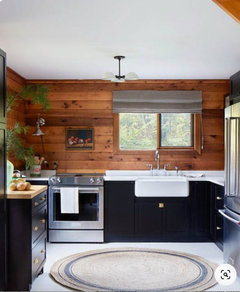


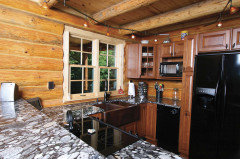
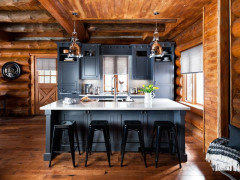



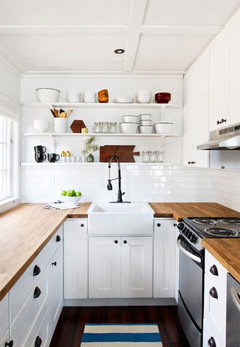



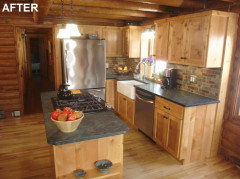
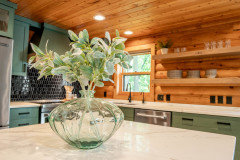


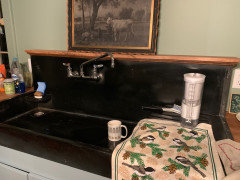



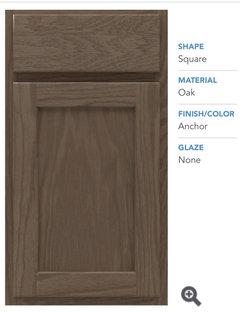
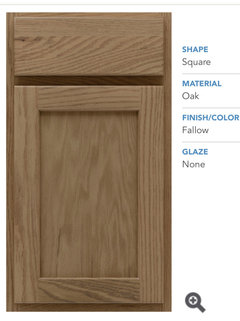






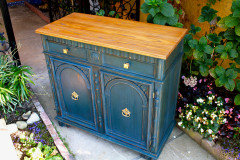









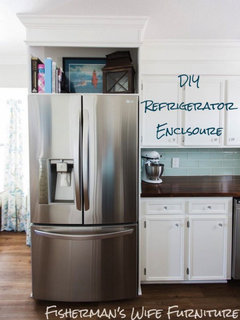

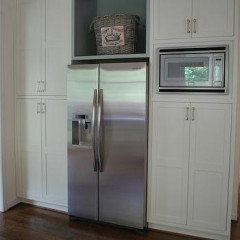



cat_ky