Going to meet Kitchen Designer/Cabinets next week. Where do I start?
Moira L
3 years ago
Related Stories

KITCHEN DESIGNKitchen of the Week: A Designer’s Dream Kitchen Becomes Reality
See what 10 years of professional design planning creates. Hint: smart storage, lots of light and beautiful materials
Full Story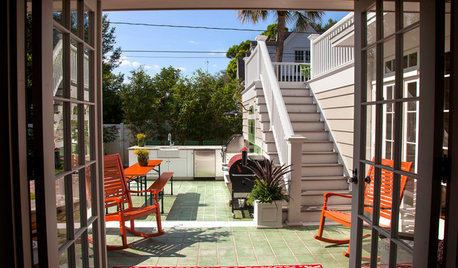
KITCHEN OF THE WEEKKitchen of the Week: Where Indoor and Outdoor Living Meet
A remodel of a 1923 Florida kitchen adds a large island, bold color and a connection to a new outdoor cooking and dining space
Full Story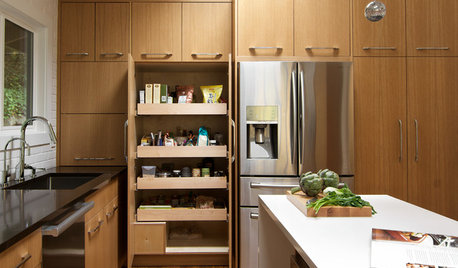
BEFORE AND AFTERSKitchen of the Week: A Stylish Design Where Everything Works
With tons of storage, a coffee station and a hidden laundry area, this clean, bright Washington kitchen fits the bill
Full Story
KITCHEN DESIGNKitchen of the Week: Industrial Design’s Softer Side
Dark gray cabinets and stainless steel mix with warm oak accents in a bright, family-friendly London kitchen
Full Story
KITCHEN OF THE WEEKKitchen of the Week: A Designer Navigates Her Own Kitchen Remodel
Plans quickly changed during demolition, but the Florida designer loves the result. Here's what she did
Full Story
KITCHEN CABINETSA Kitchen Designer’s Top 10 Cabinet Solutions
An expert reveals how her favorite kitchen cabinets on Houzz tackle common storage problems
Full Story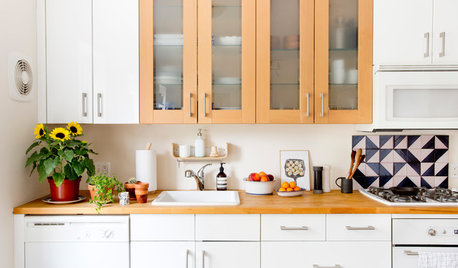
KITCHEN DESIGN10 Terrific Kitchen Design Tips From This Week’s Stories
Find out how to hide a drying rack, choose tile finishes and more
Full Story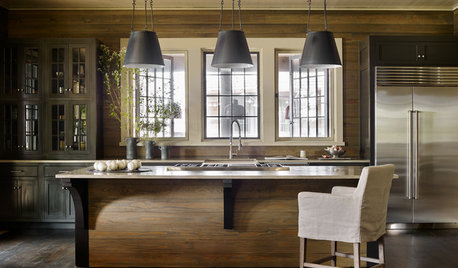
KITCHEN DESIGNNew This Week: How Dark Can Your Kitchen Go?
These 3 kitchens wow with dark cabinetry and drama
Full Story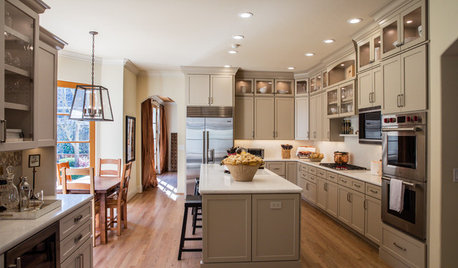
KITCHEN MAKEOVERSKitchen of the Week: Latte-Colored Cabinets Perk Up an L-Shape
A designer helps a couple update and lighten their kitchen without going the all-white route
Full Story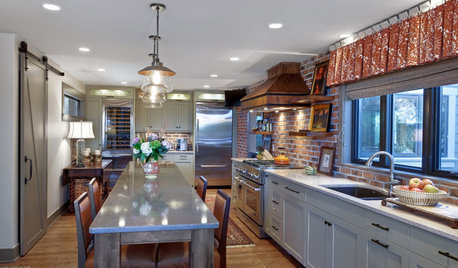
KITCHEN DESIGNKitchen of the Week: Upscale Barn Meets Industrial Loft Style
Warehouses and grasses inspire a South Carolina kitchen equally, for a look that’s as charming as it is unusual
Full Story


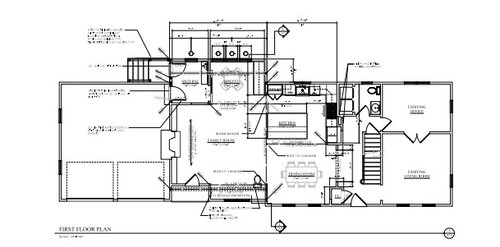




M Miller
Moira LOriginal Author
Related Discussions
Starting next week......
Q
Demo starts next week! Freaking out about what to eat
Q
I'm going to start the tea thread early this week : )
Q
The green recycle bin is going to be filled for the next several weeks
Q
Charles Ross Homes
M Miller
Moira LOriginal Author
mama goose_gw zn6OH
Carrie B
Moira LOriginal Author
pennfire